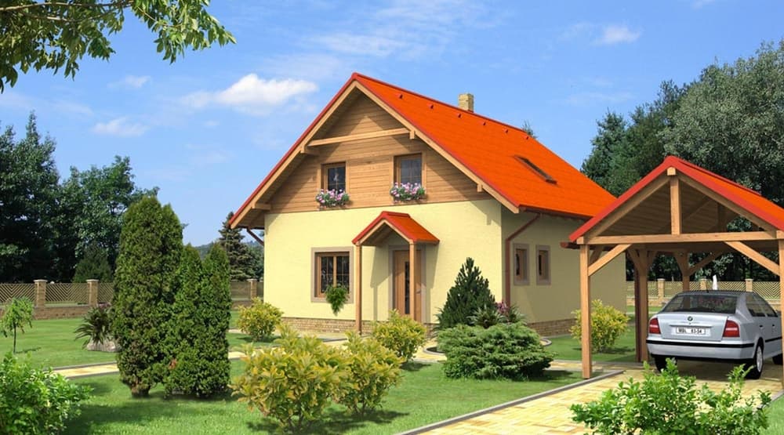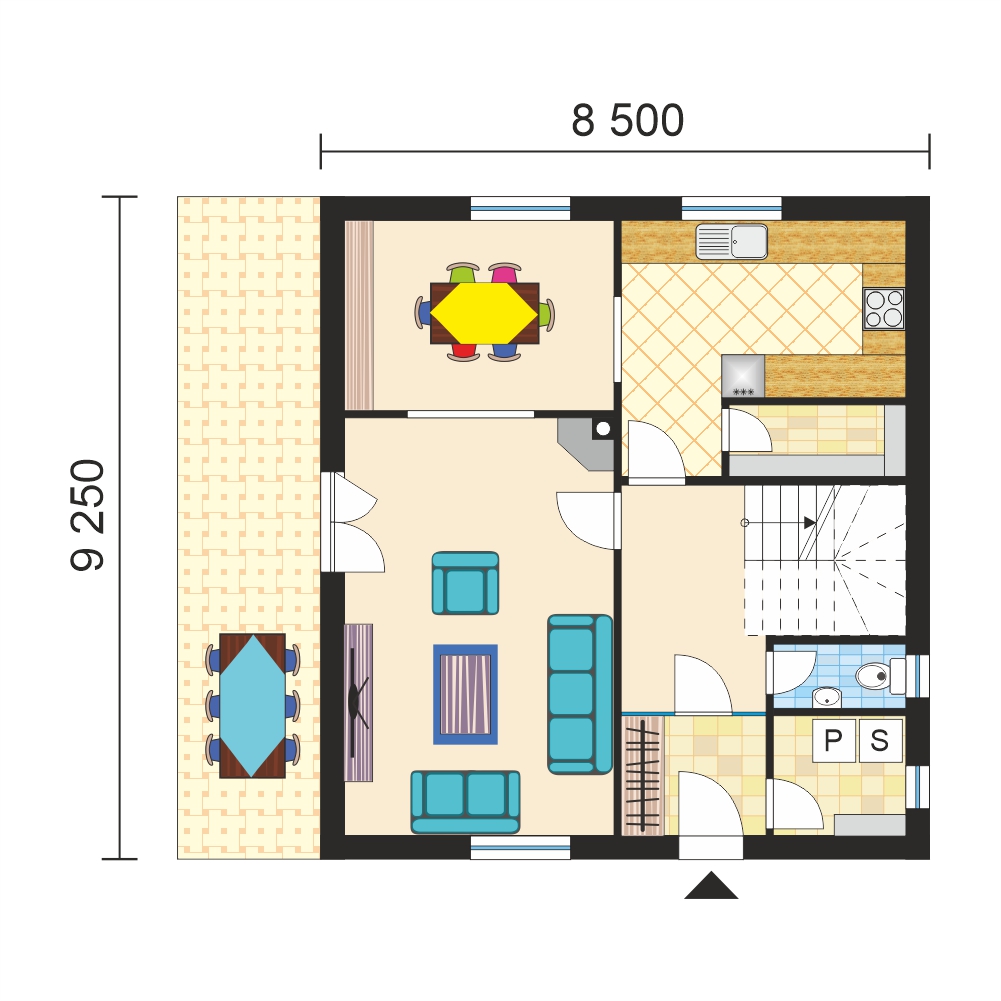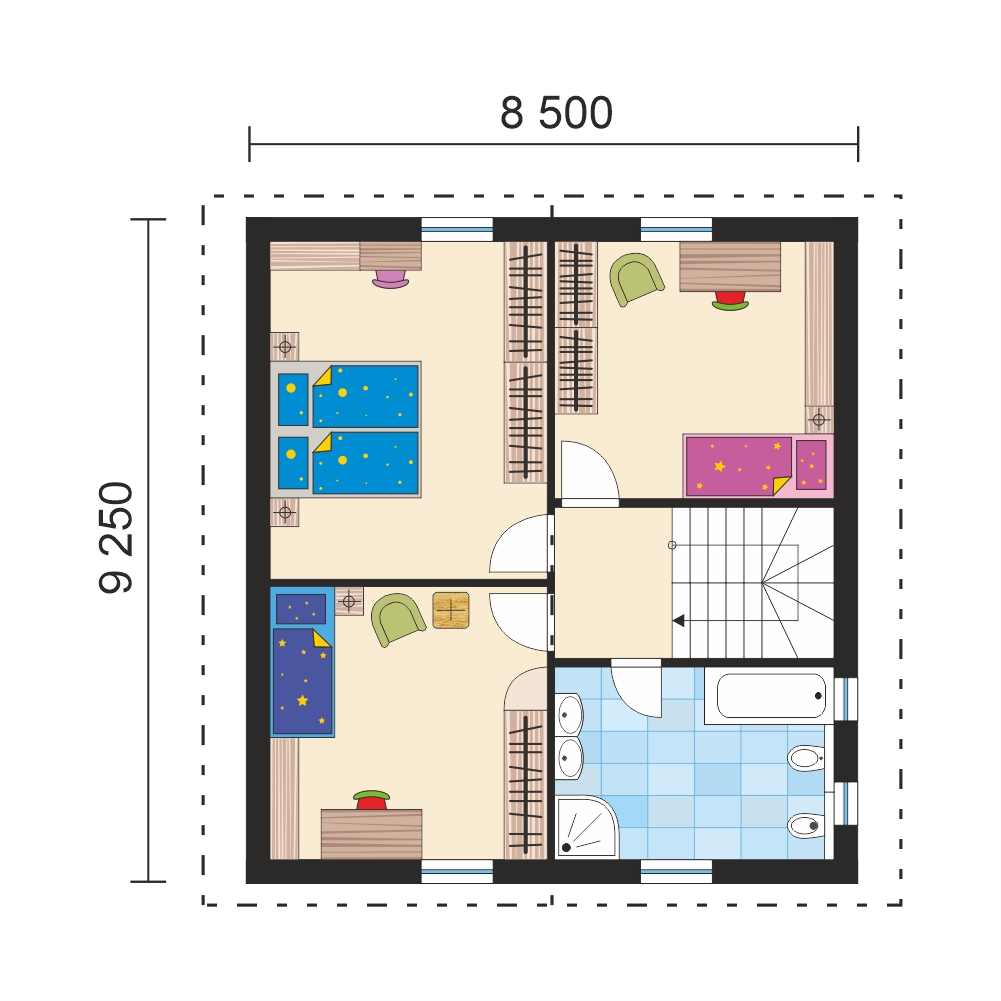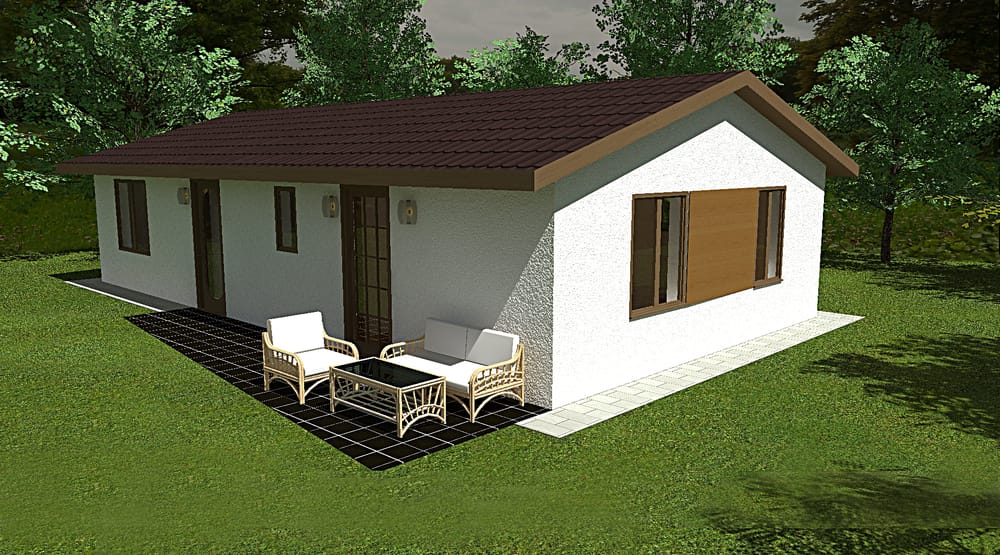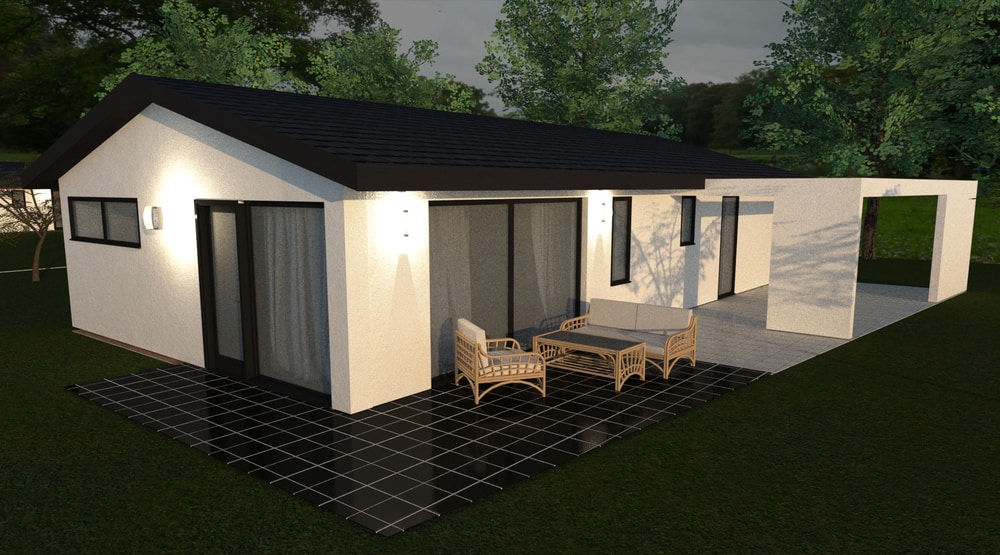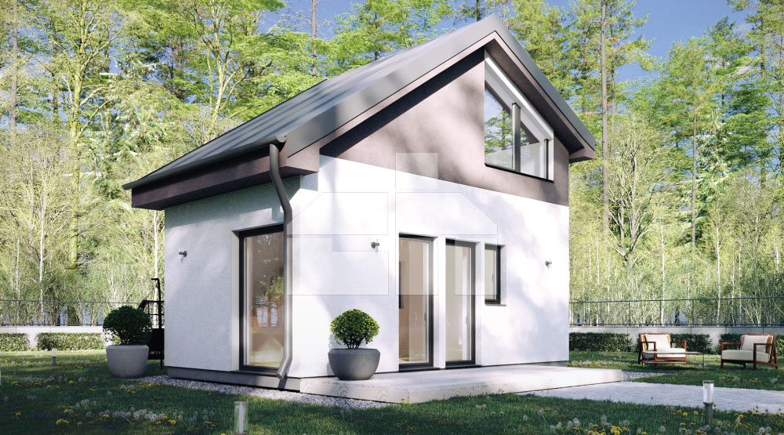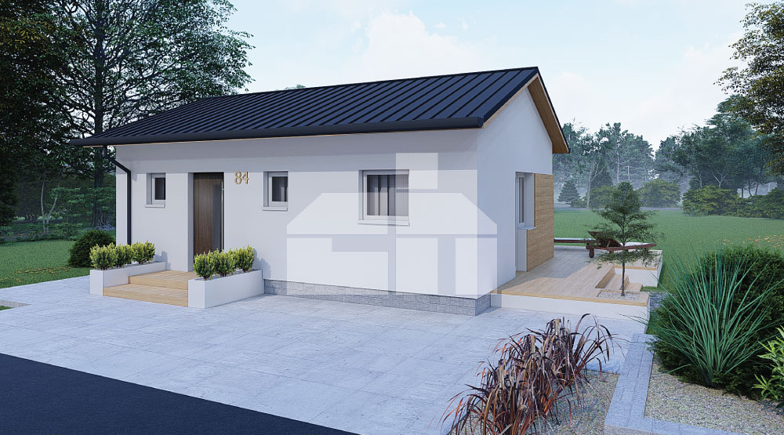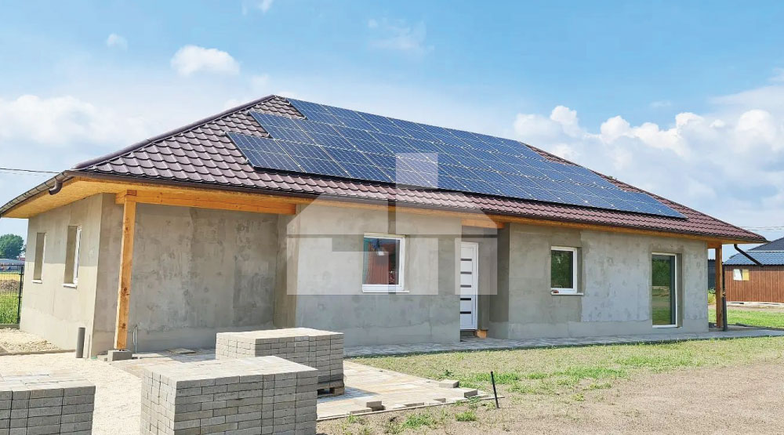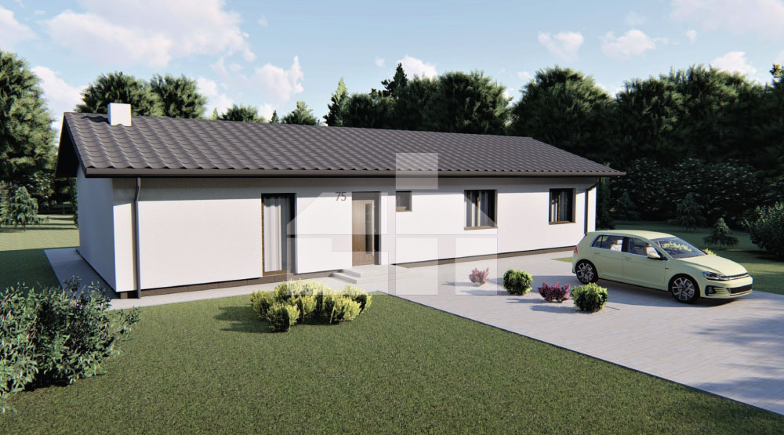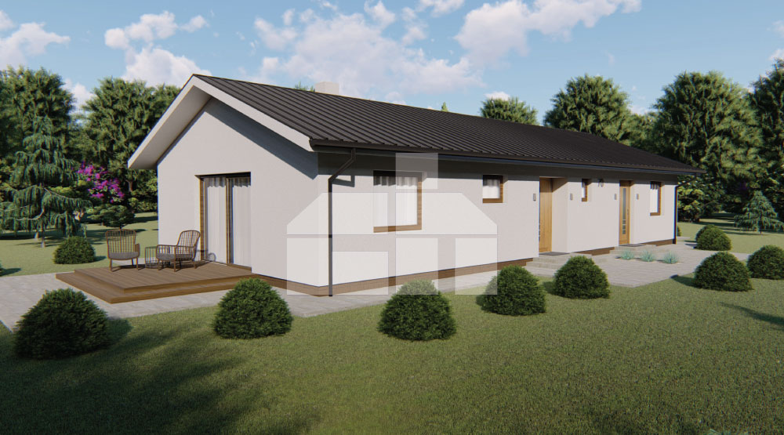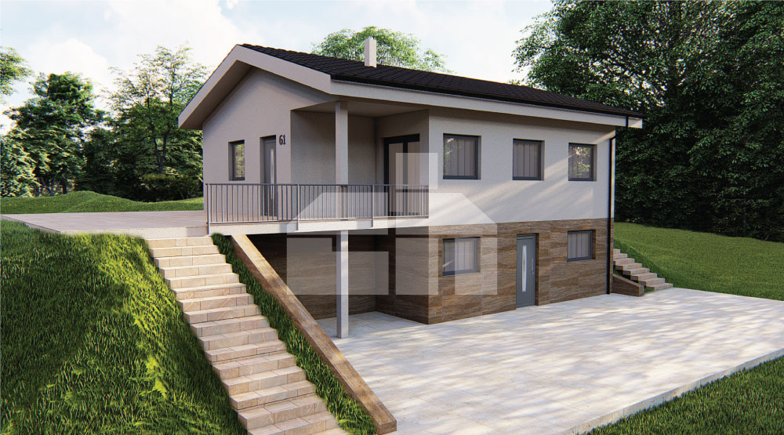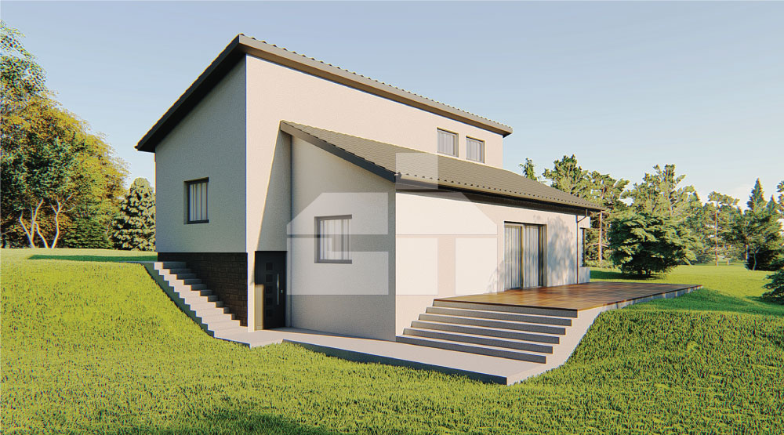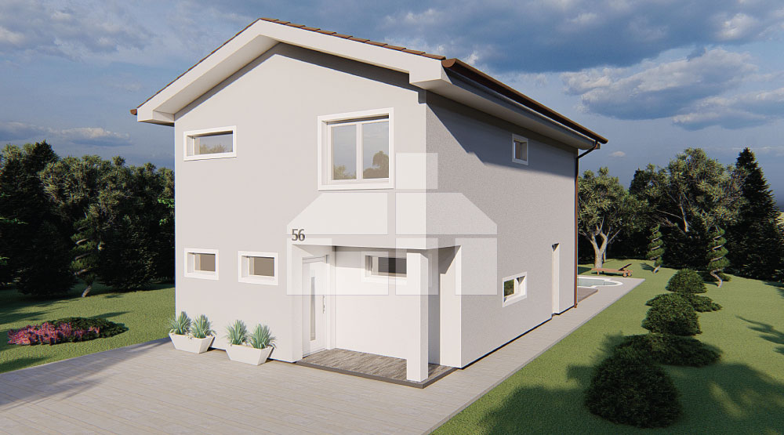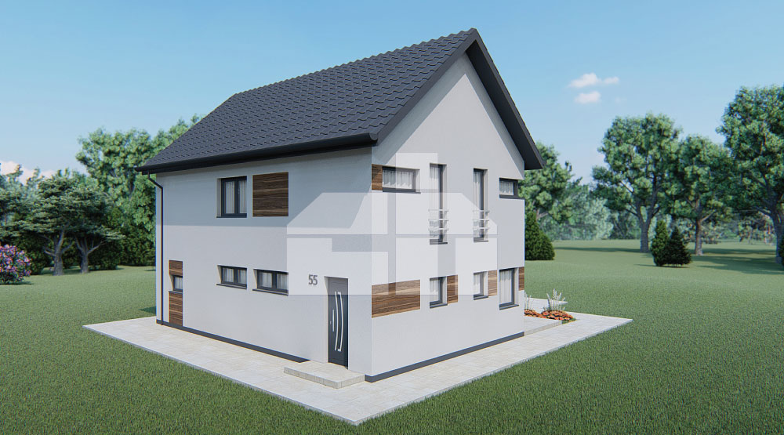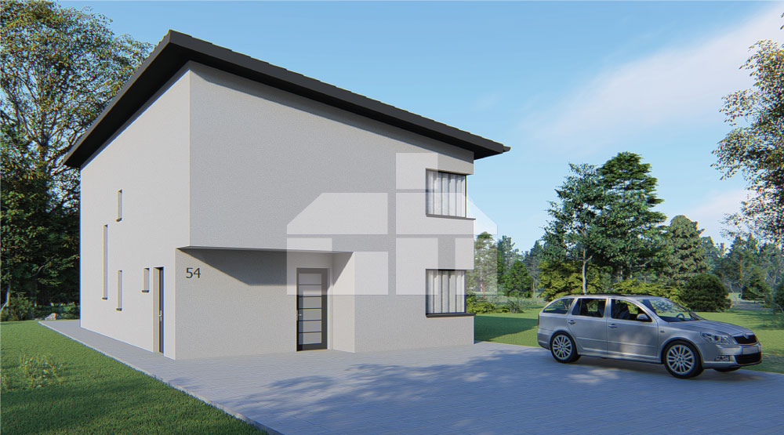Three-storey family house with dining room
catalogue number: 4
Project description
We present to you another of our projects – a three-bedroom semi-detached family house with a large separate dining room where the residents can enjoy lunch or dinner together, but also a great solution for family visits. The kitchen can be enclosed or connected to the dining room and living room for even more space. The main advantage is that the bedrooms and bathrooms are located upstairs, guaranteeing privacy for visitors. This three-bedroom semi-detached house is suitable for families with children, but also for childless couples, as the rooms can be used as guest or as a home office.
- Built-up area: 157.25 m²
- Number of bedrooms: 3
- Number of bathrooms: 1
- Garage: no
- Floor area: 137,89 m²
- Separate toilet: yes
- Separate kitchen: yes
- Terrace: not included
We offer three types of construction
Anything between
Our range of delivery is flexible, you can choose your own.

