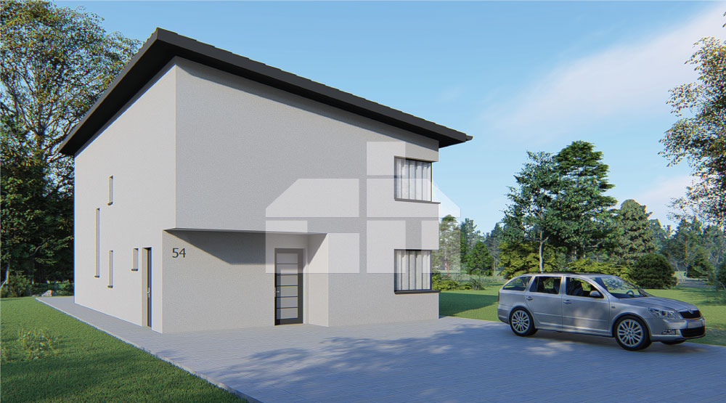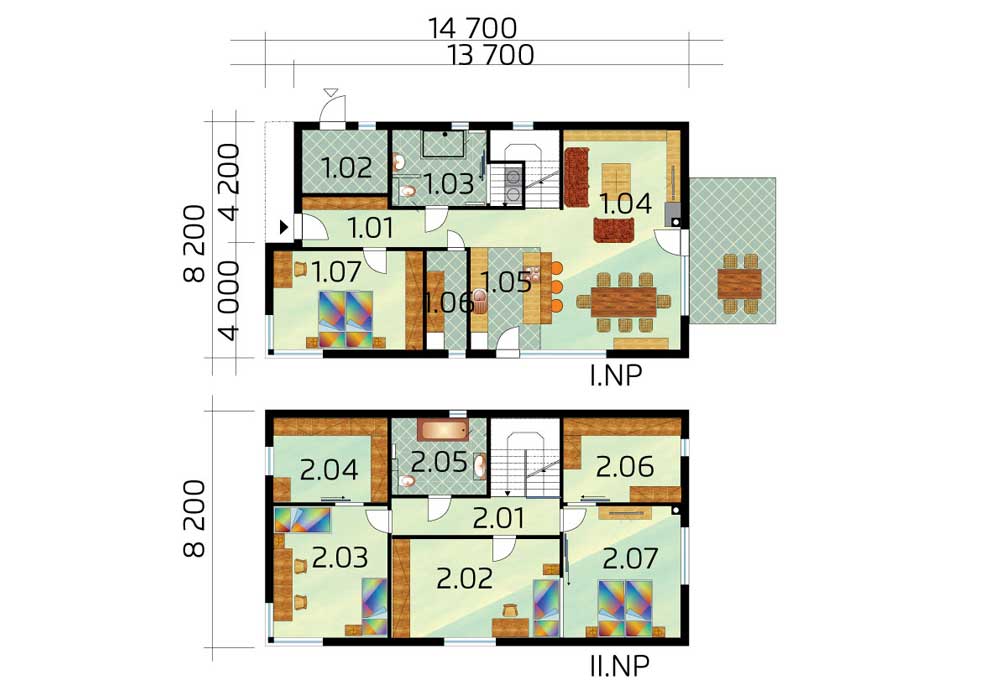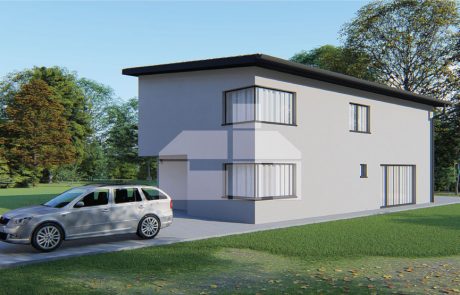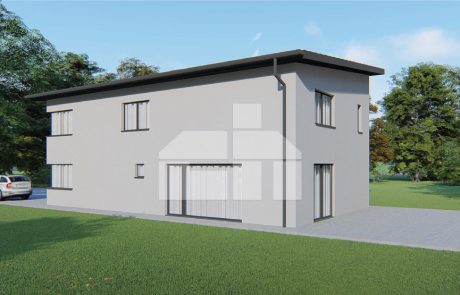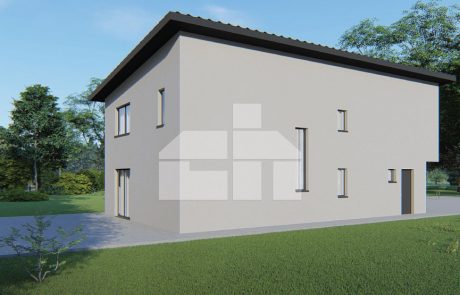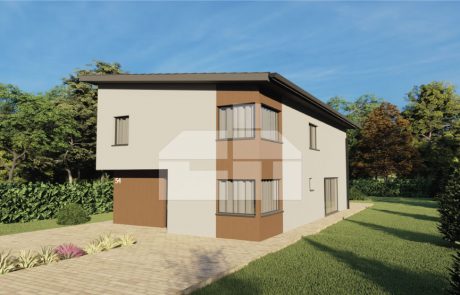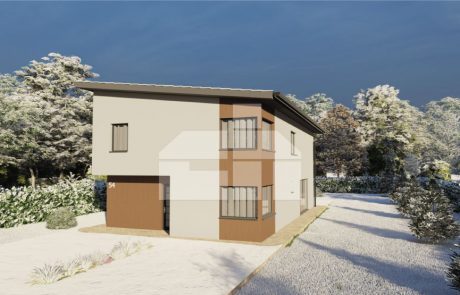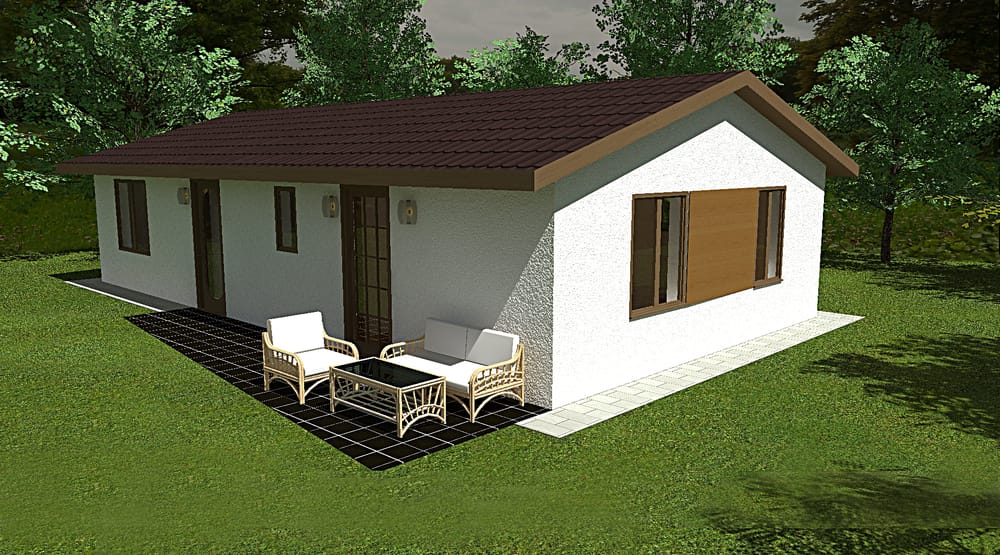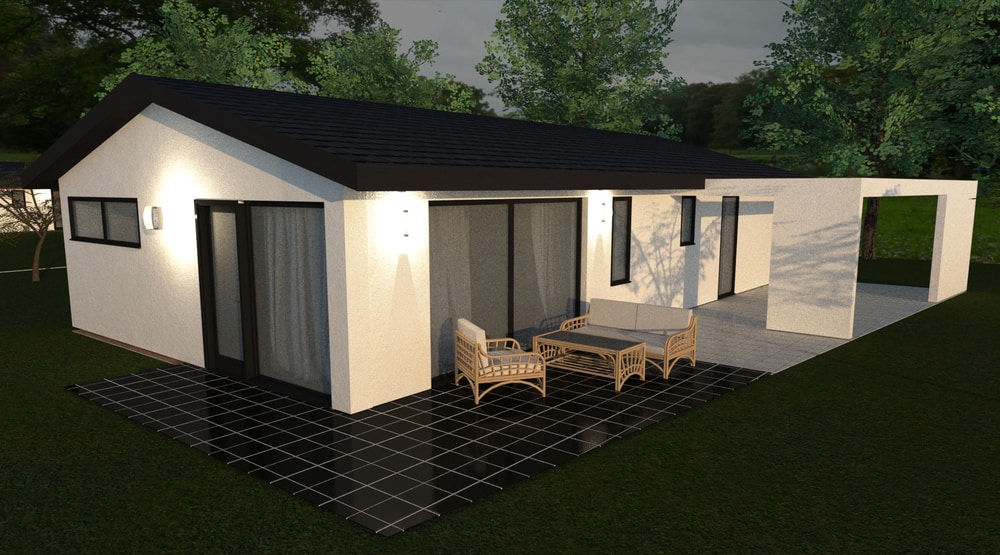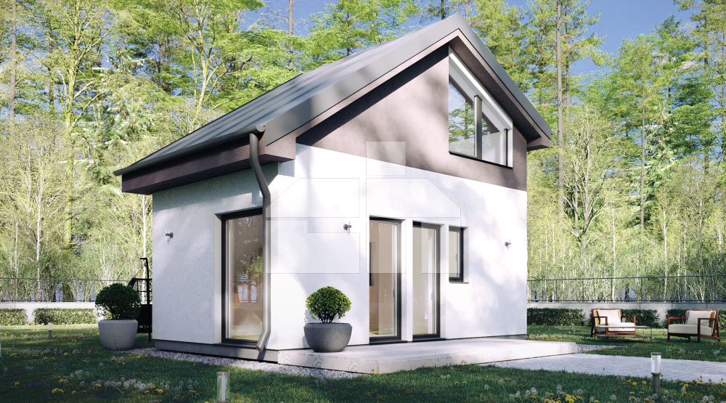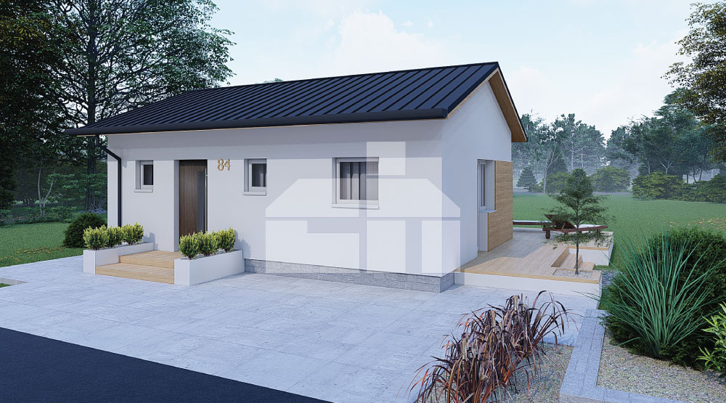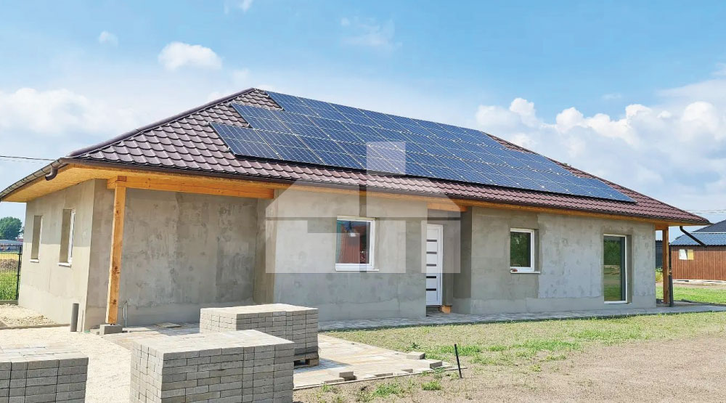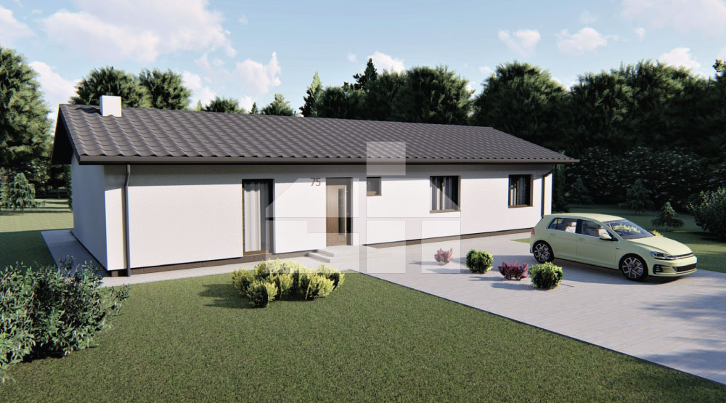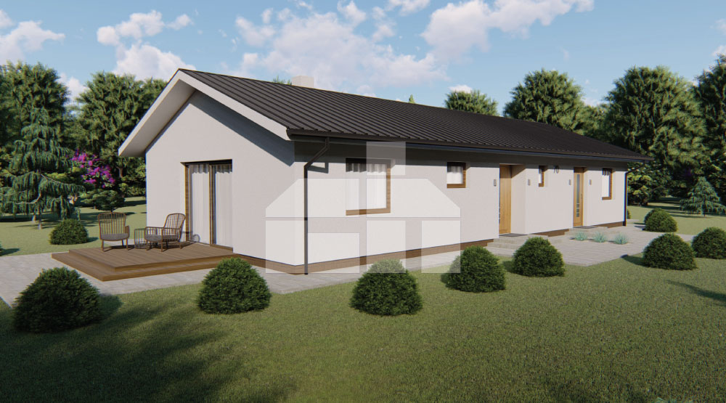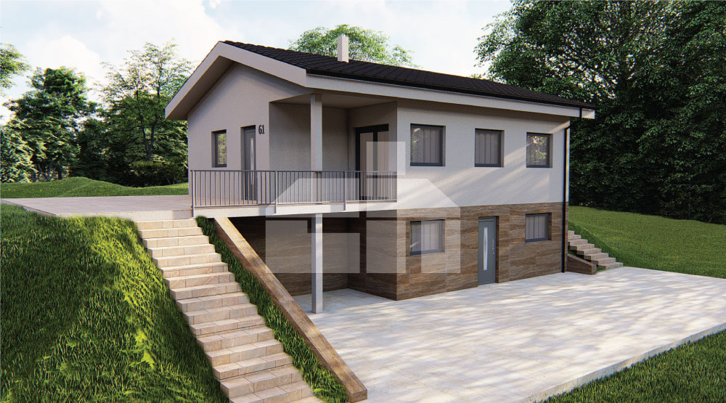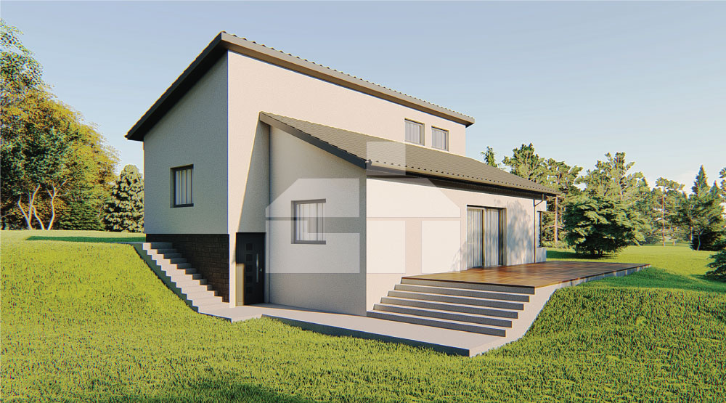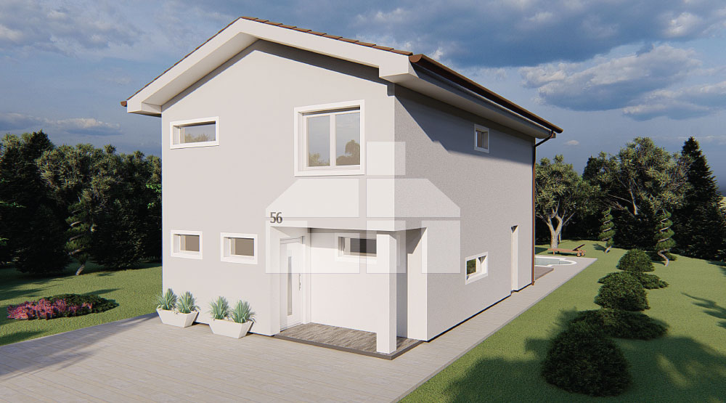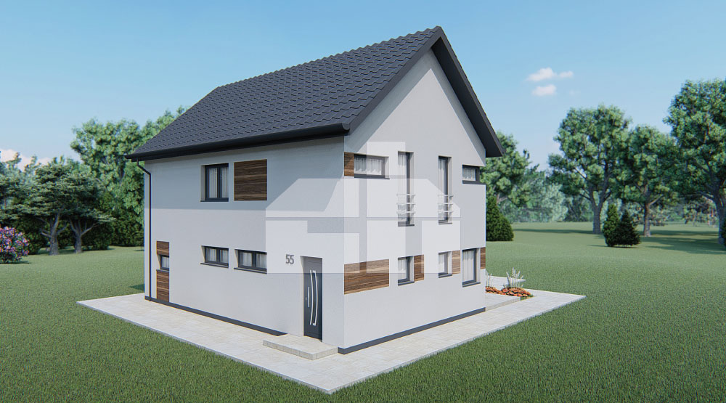Two-storey house with a shed roof
catalogue number: 54
Project description
This modern, two-storey, prefabricated, ceramic house with a shed roof conceals generous spaces. Of course, there is a full bathroom and toilet on both floors. The total floor area is more than 180m². It is worth mentioning two large wardrobes on the upper level and a total of 4 bedrooms.
- Built-up area: 236,88 m²
- Number of bedrooms: 4
- Separate toilet: yes
- Separate kitchen: partially
- Terrace: not included
- Floor area:
186,29 m² - Number of bathrooms: 2
- Garage: no
Floor plans house with a shed roof
1. overground floor
- Corridor: 8,88 m²
- Tech. room: 6,50 m²
- Bathroom: 8,58 m²
- Living room: 31,05 m²
- Kitchen: 15,65 m²
- Chamber: 4,85 m²
- Bedroom: 17,63 m²
2. overground floor
- Corridor: 7,49 m²
- Room: 19,78 m²
- Room: 18,09 m²
- Wardrobe: 11,49 m²
- Bathroom: 8,84 m²
- Wardrobe: 11,79 m²
- Bedroom: 18,64 m²
Gallery of the project
We offer three types of construction
Anything between
Our range of delivery is flexible, you can choose your own.

