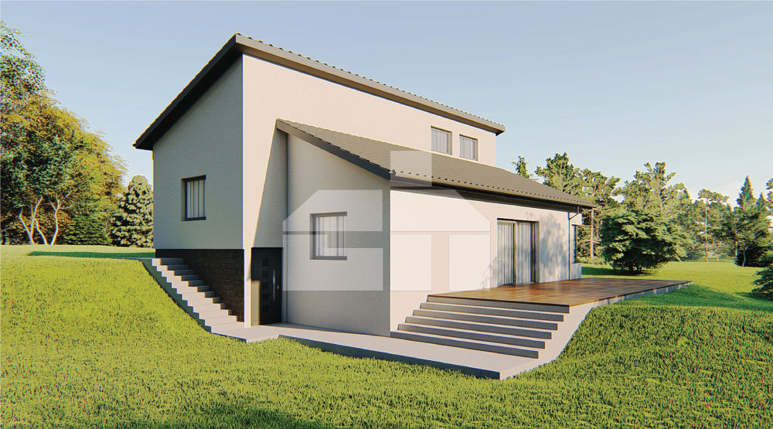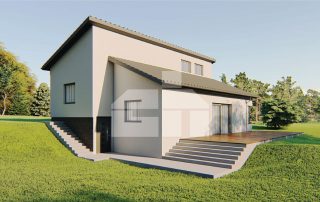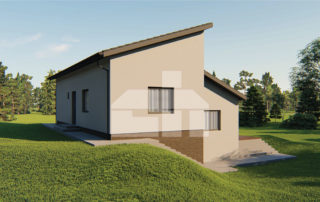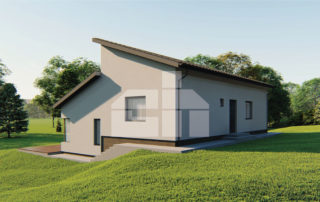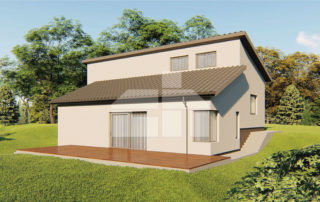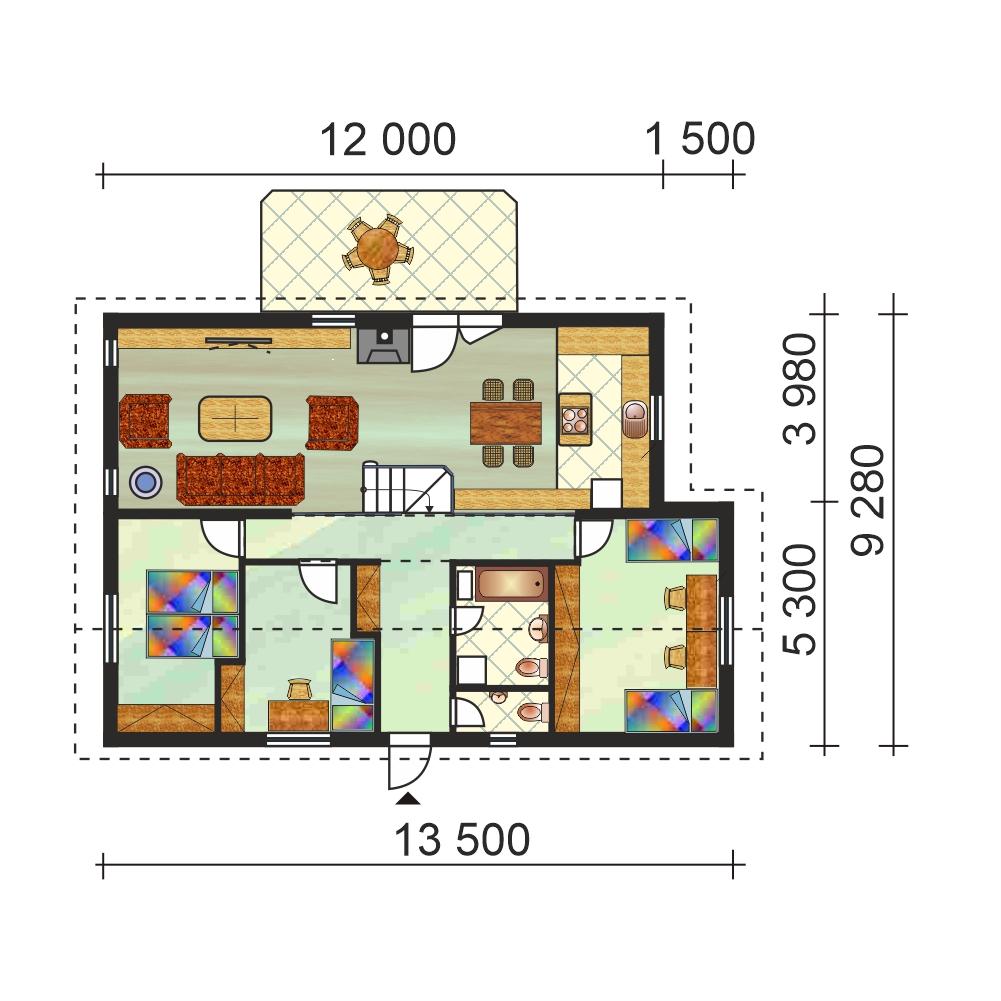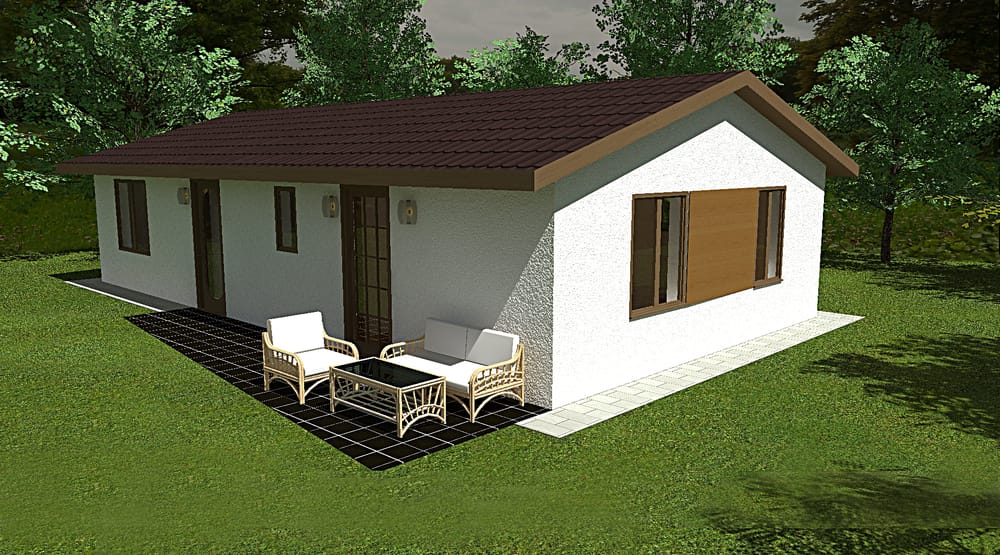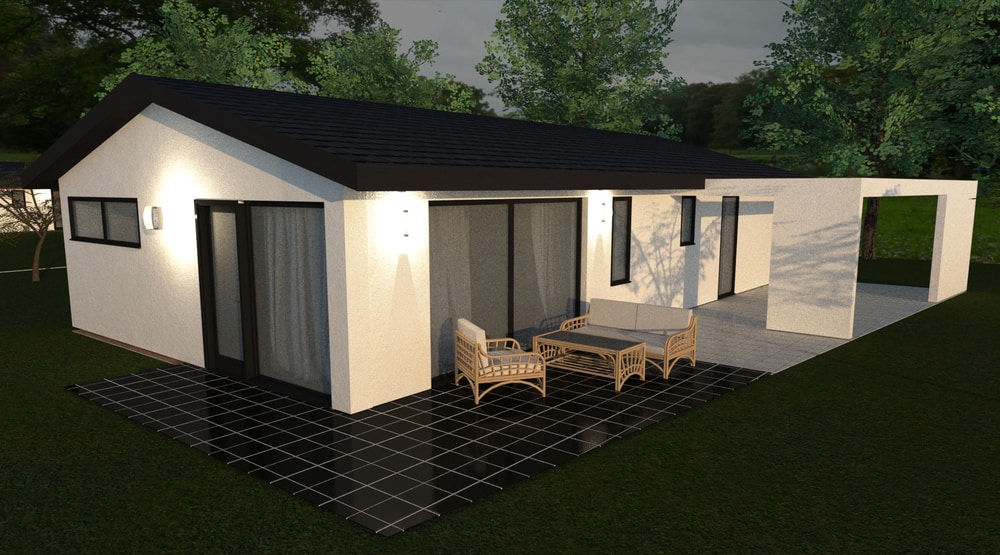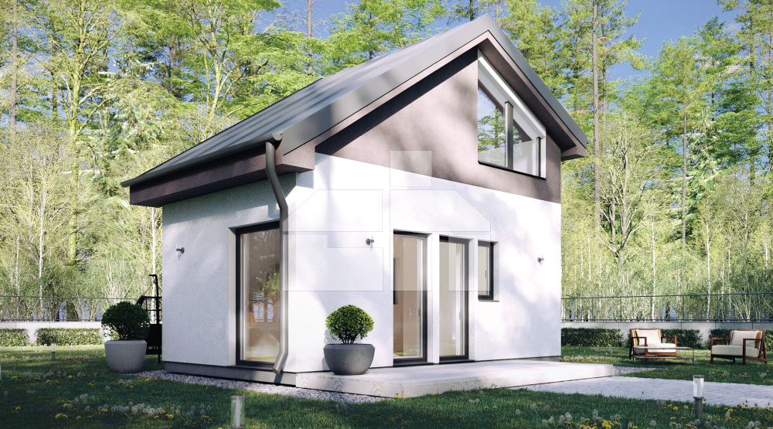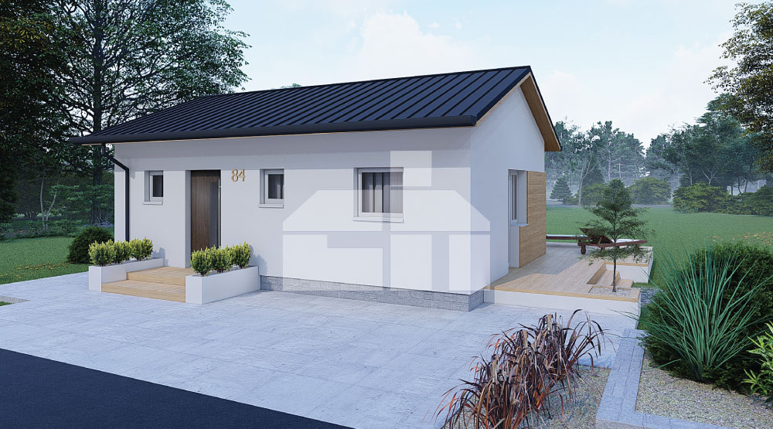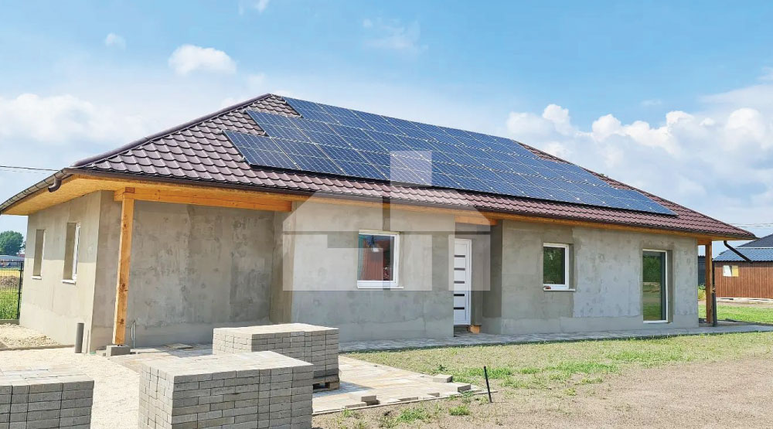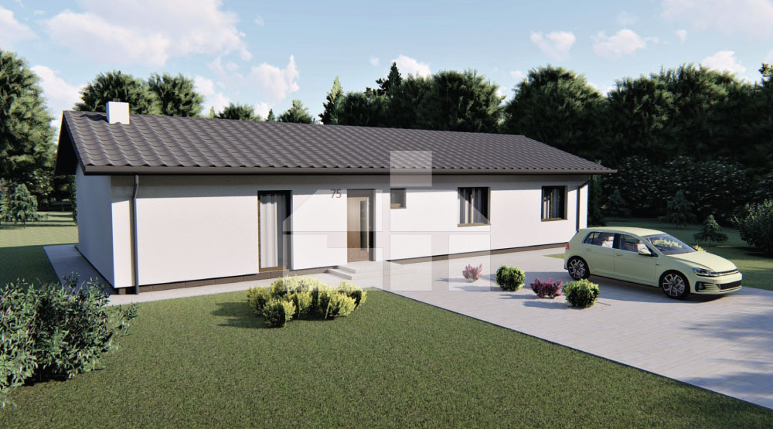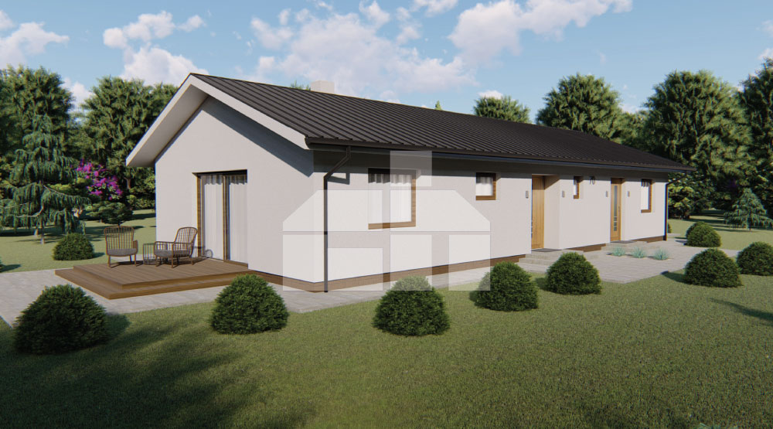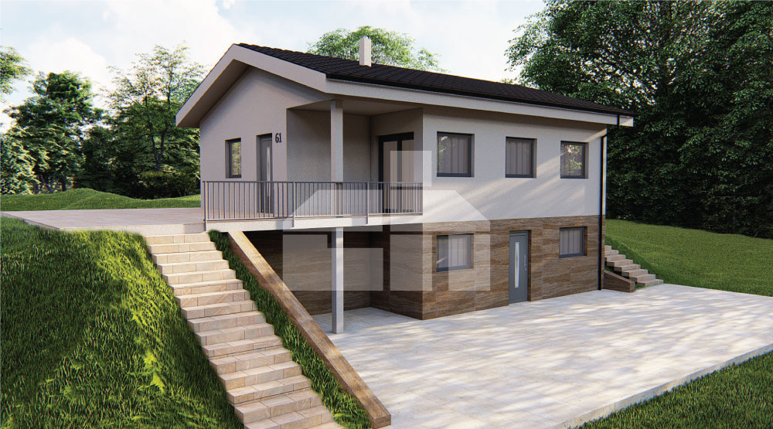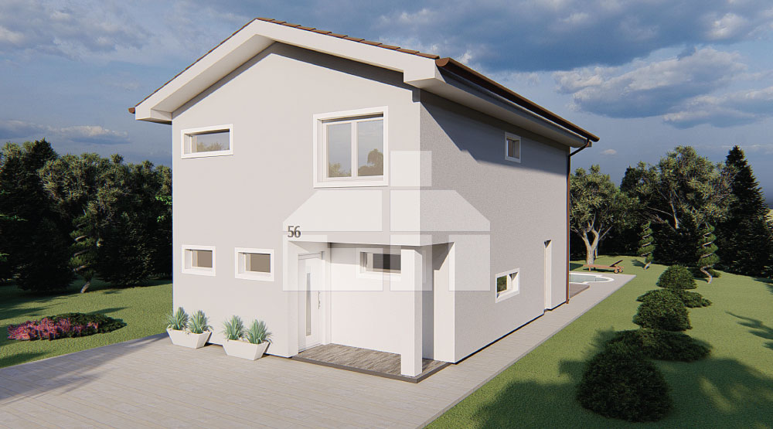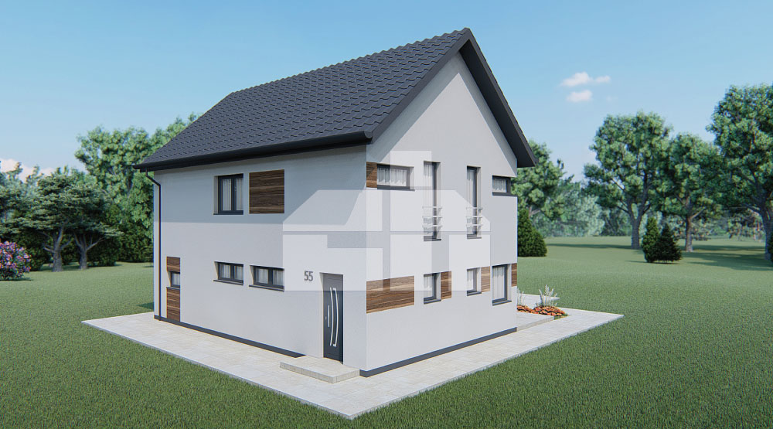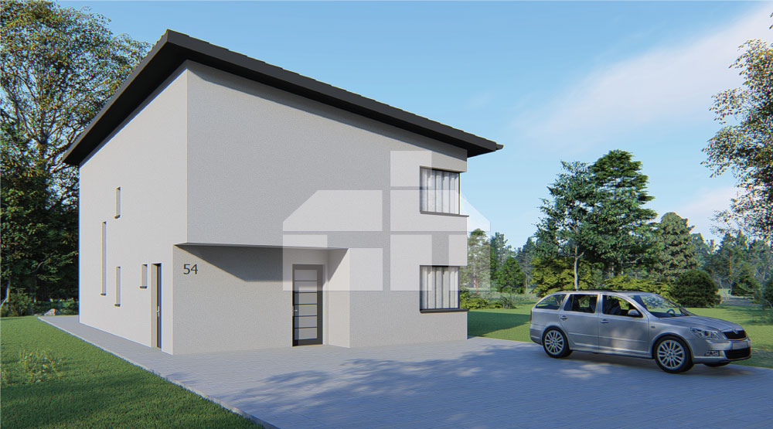Family house suitable for slope land – no. 60
catalogue number: 60
Project description
Family house suitable for sloping land. Two levels of the house will reduce the cost of landscaping and construction of a base plate. Moreover, the house without the basement will ensure ideal operating costs. To levels of the house are divided into day and night part. The bright day part of the house (ideally facing the South) with an exit to the terrace. The night part of the house is separated by only a few steps, depending on the slope of the terrain.
- Built-up area: 118.86 m²
- Number of bedrooms: 3
- Number of bathrooms: 1
- Garage: no
- Floor area: 101,34 m²
- Separate toilet: yes
- Separate kitchen: partially
- Terrace: not included
Gallery of the project
Gallery of the project
We offer three types of construction
Anything between
Our range of delivery is flexible, you can choose your own.

