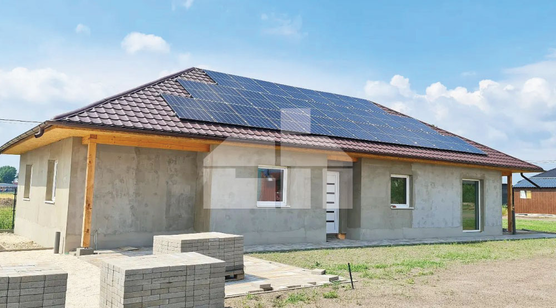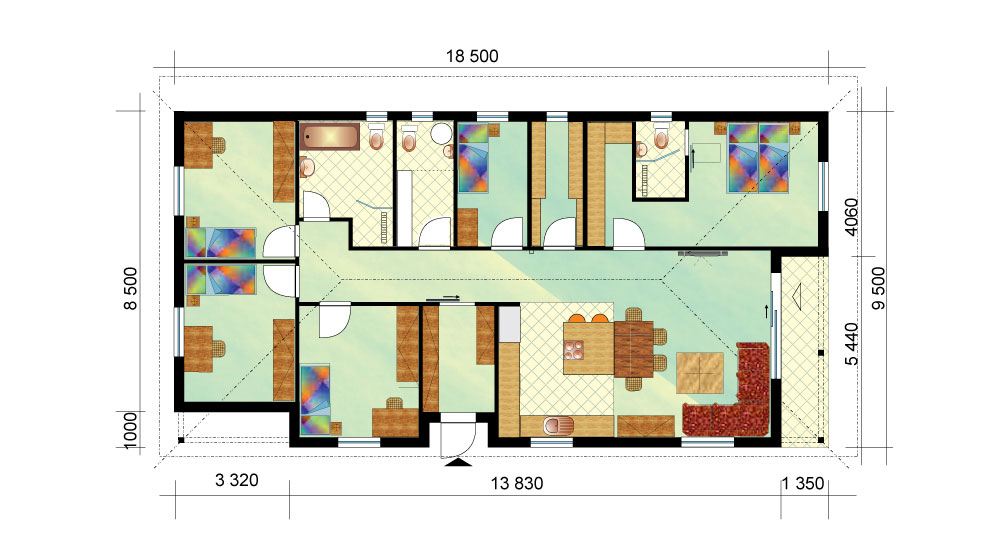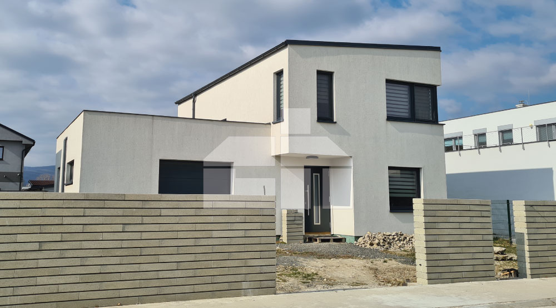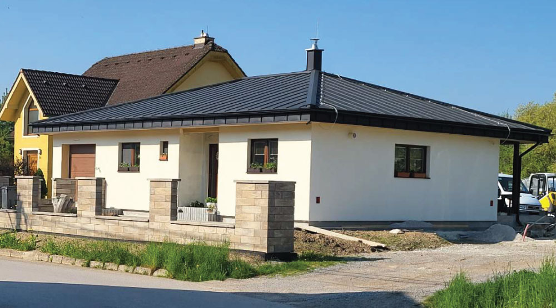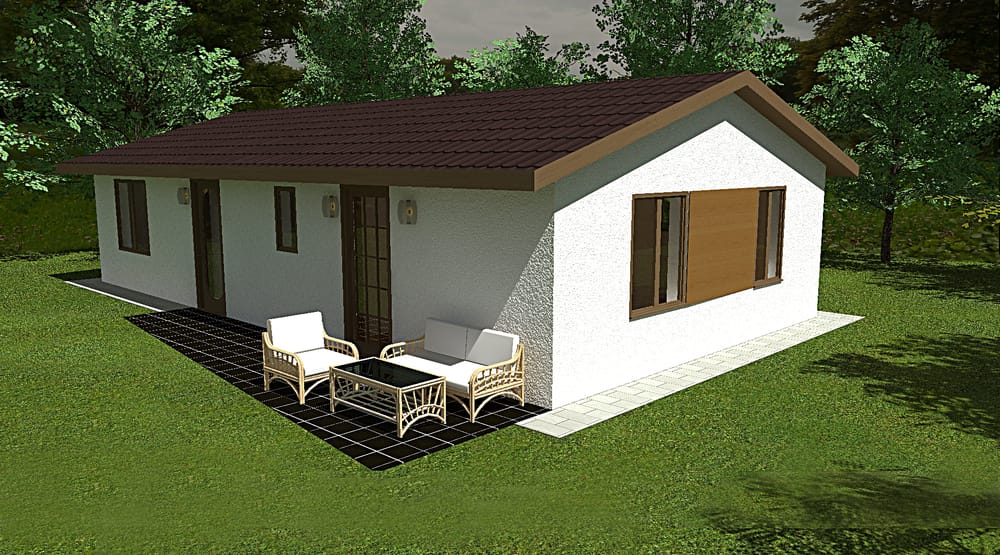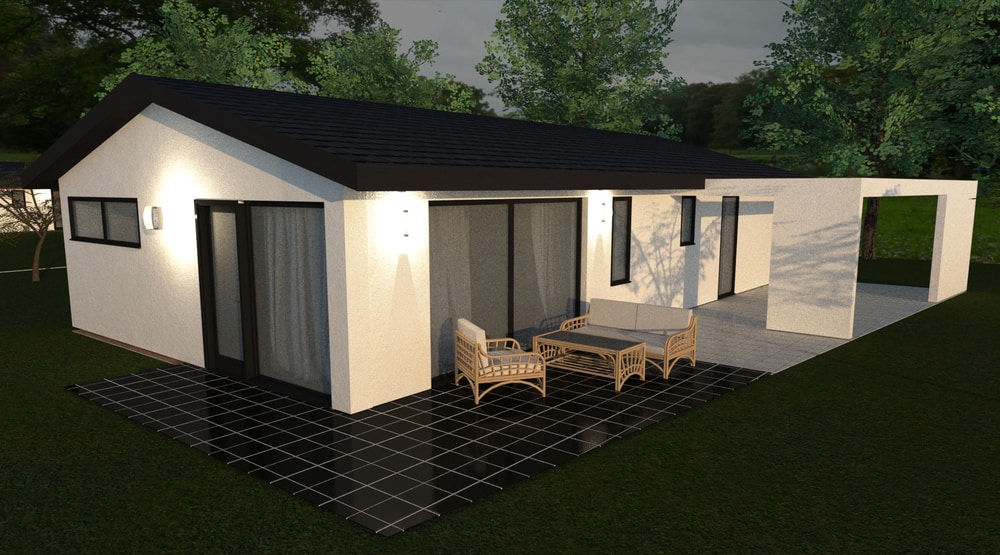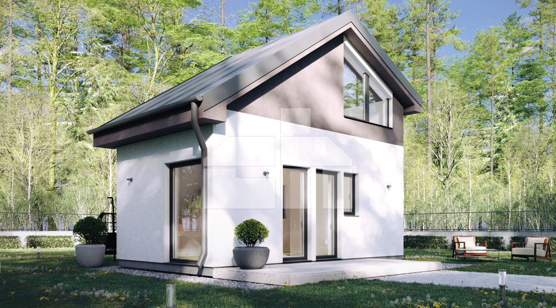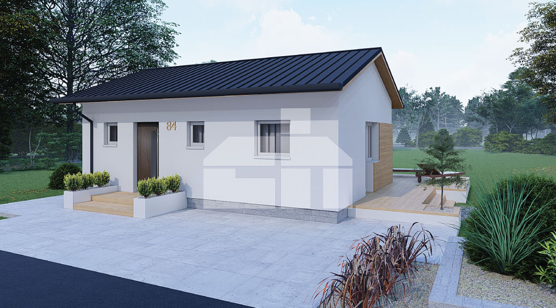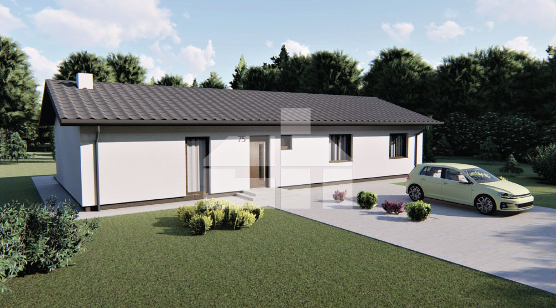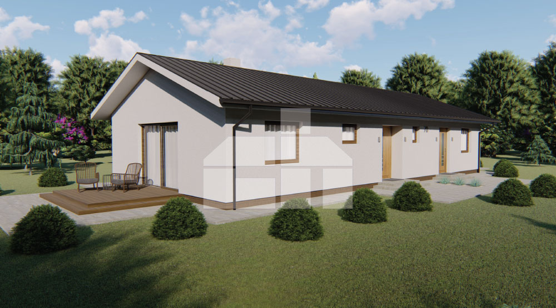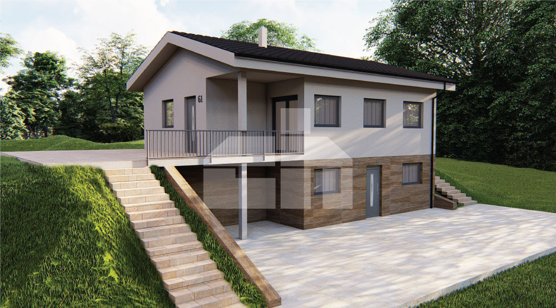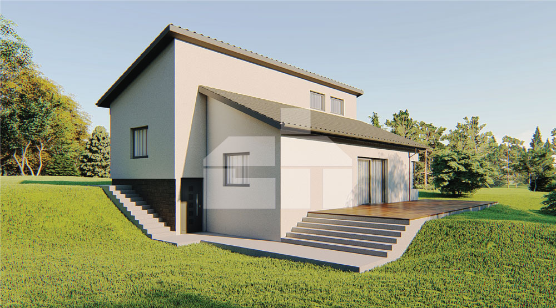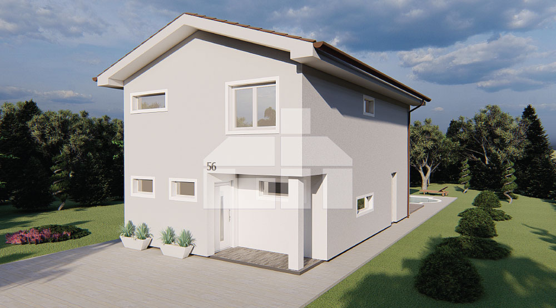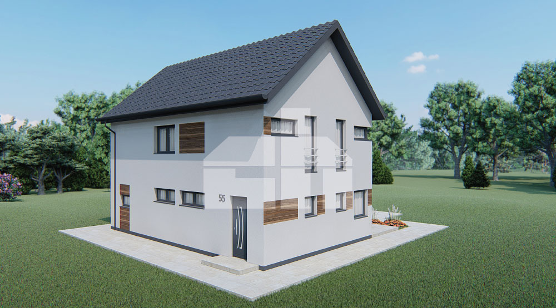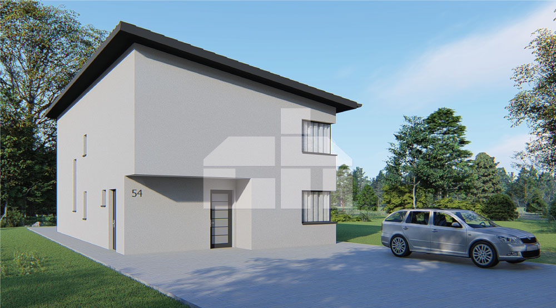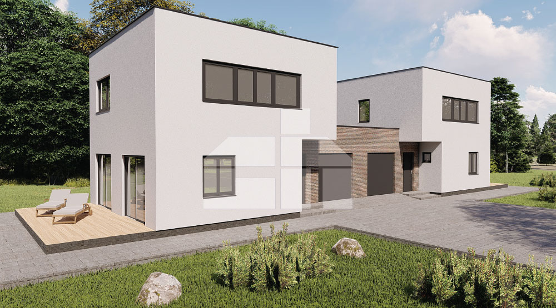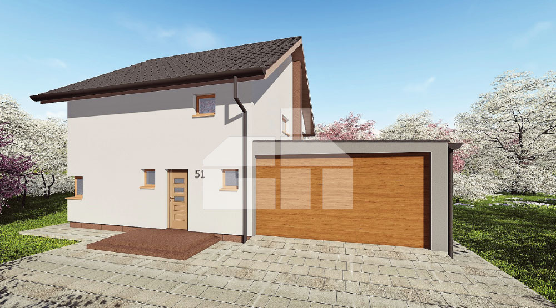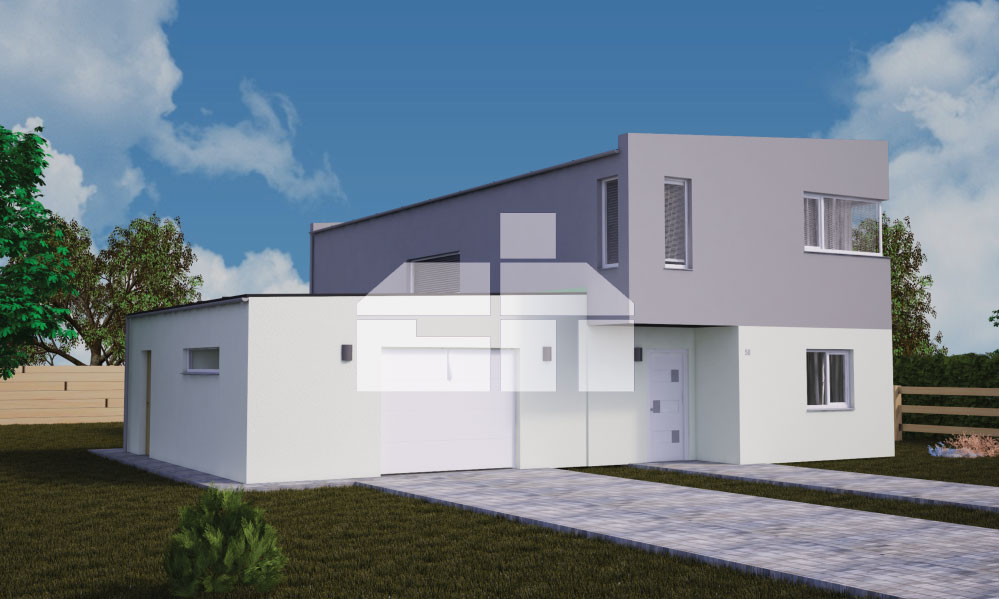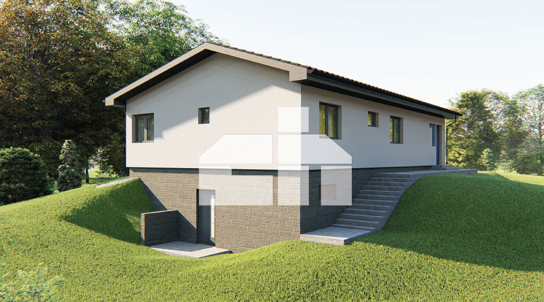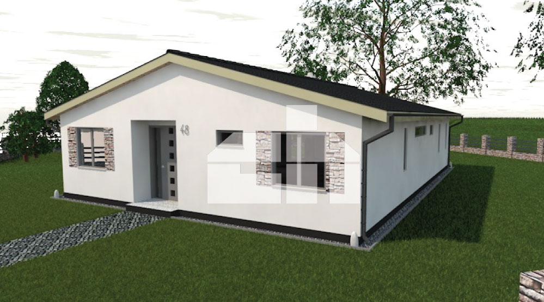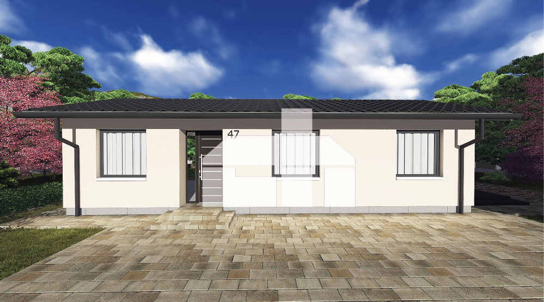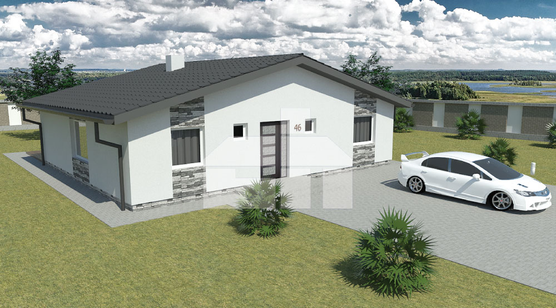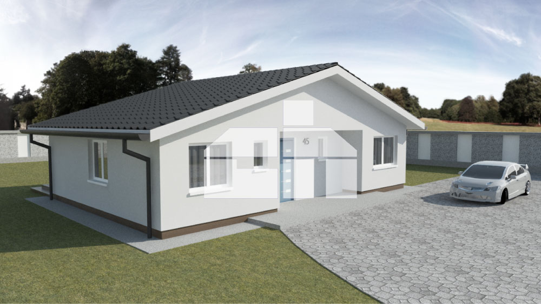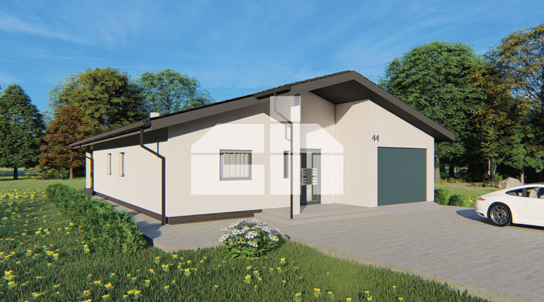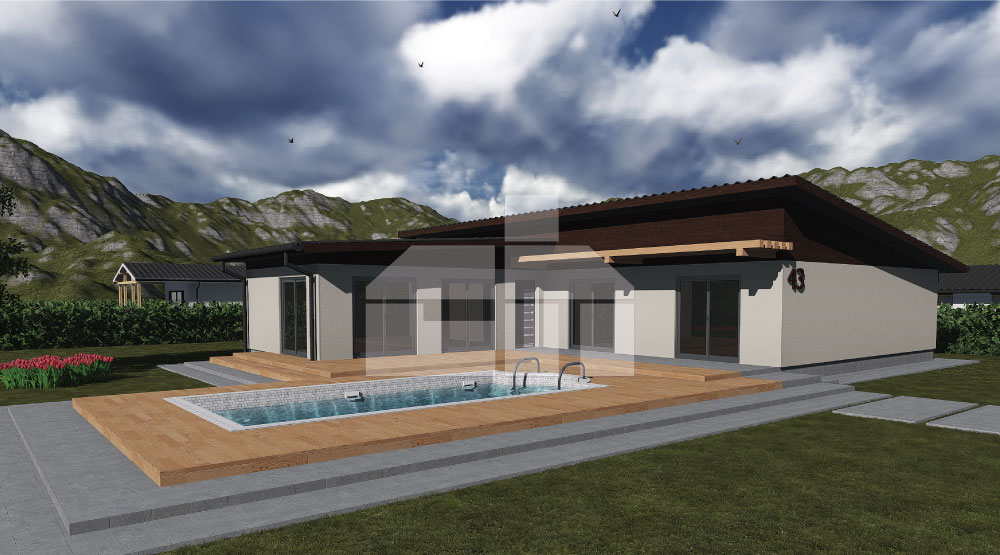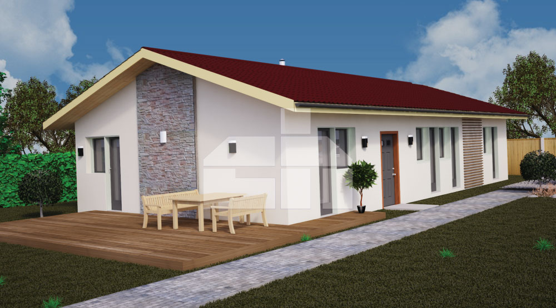Large house suitable for narrow land
5 bedrooms, living room with partially separated kitchen, utility room, wardrobe, two bathrooms, separate toilet. All this on only 157 m2 built up area and with the width of 8.5 meters.
The private wardrobe and bathroom in the master bedroom is the icing on the cake.
| Construction | Time |
|---|---|
| Walls production | 4 days |
| Walls assemblage | 2 days |
| Ist phase – barehouse | 6 days |
Subscribe to our newsletter
If you don't want to miss a special offer, subscribe to our newsletter! You can get a discount up to 40%.
Related works
Large house suitable for narrow land – no.77 – Our Work
Large house suitable for narrow land – no.77 – Our Work
Two storey modern house with garage – No.50 – Our Work
Two storey modern house with garage – No.50 – Our Work
Three bedroom bungalow with garage – no.28 – Our Work
Three bedroom bungalow with garage – no.28 – Our Work
Choose from our catalog of homes
Two bedroom bungalow – No.94
Two bedroom ceramic bungalow with one bedroom- No.93
Little cottage 25 m² – no.85
One bedroom cottage – no.84
Large house suitable for narrow land – no.77 – Our Work
Large 5 bedroom energy efficient bungalow – no.75
Two-generation family house with separate entrances, bungalow – No. 70
Three-room family house on the slope – no.61
Family house suitable for slope land – no. 60
2 Story House Plan for Narrow Lots – no.56
Two storey house with spacious living room on both floors – no.55
Two-storey house with a shed roof – no.54
Two storey semi-detached house with flat roof – no. 53
Two storey house with double garage – No.51
Two storey modern house with garage – No.50
Two storey modern house with garage – No.50 – Our Work
Three-bedroom family house with basement – no.49
Bungalow with large bedroom and wardrobe – No.48
Project of a narrow three-room bungalow in the shape of a rectangle – No.47
Large bungalow square shape – No.46
Economic four-room bungalow – no.45
Bungalow with garage and four bedrooms – No.44
6-room bungalow of generous size – no.43
Three bedroom bungalow with separate bedroom from the rooms – No.41

