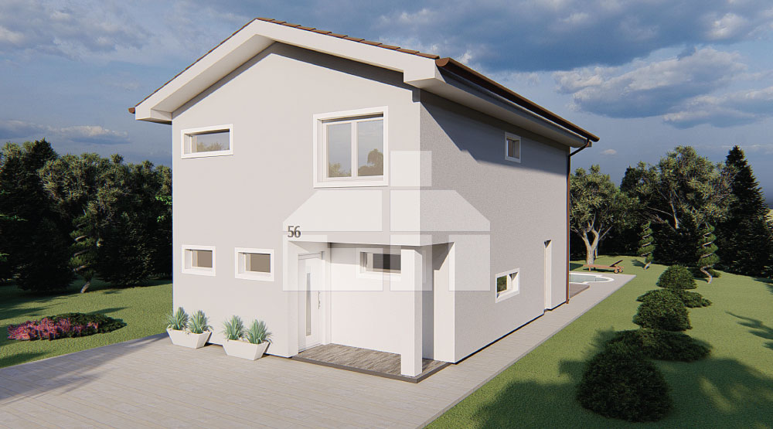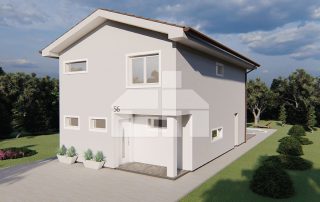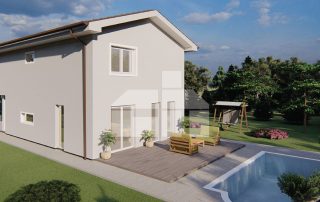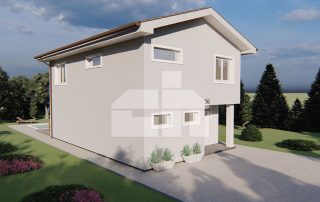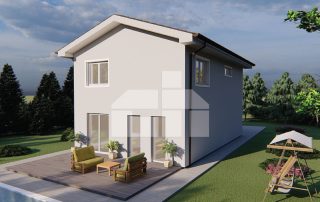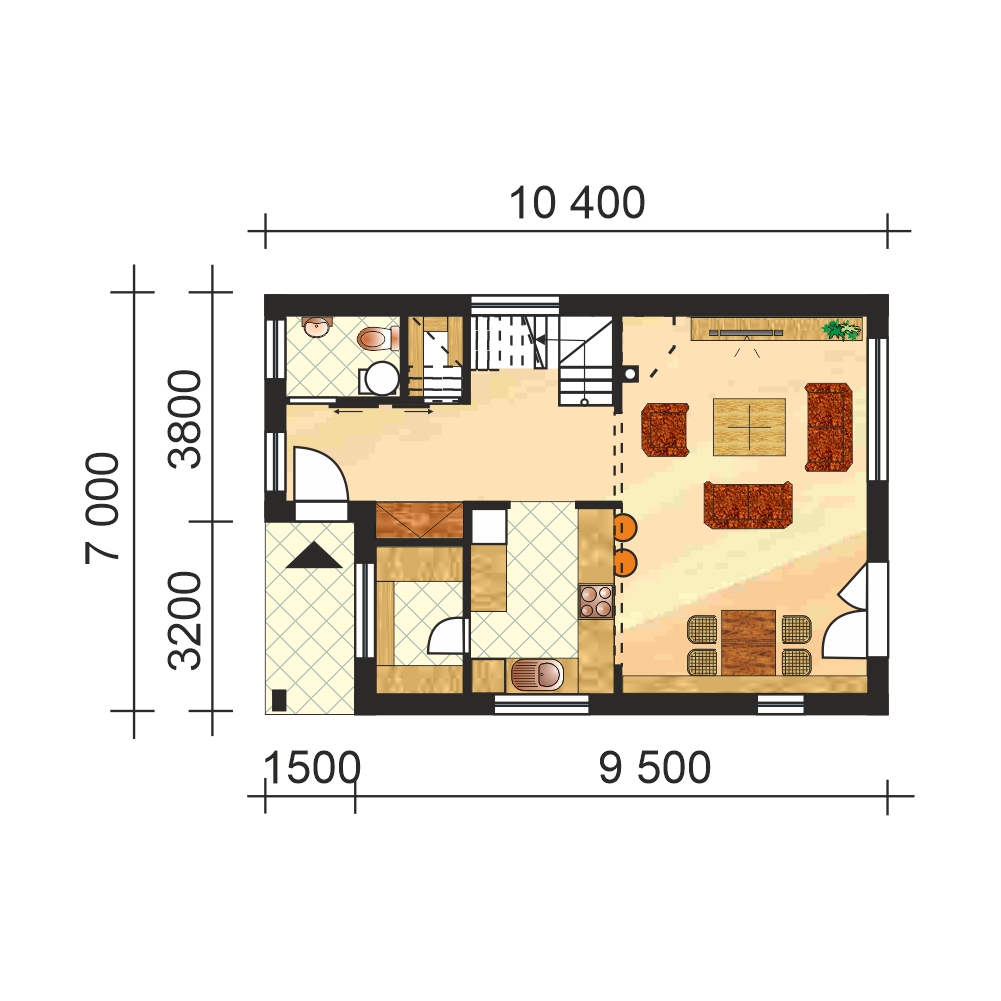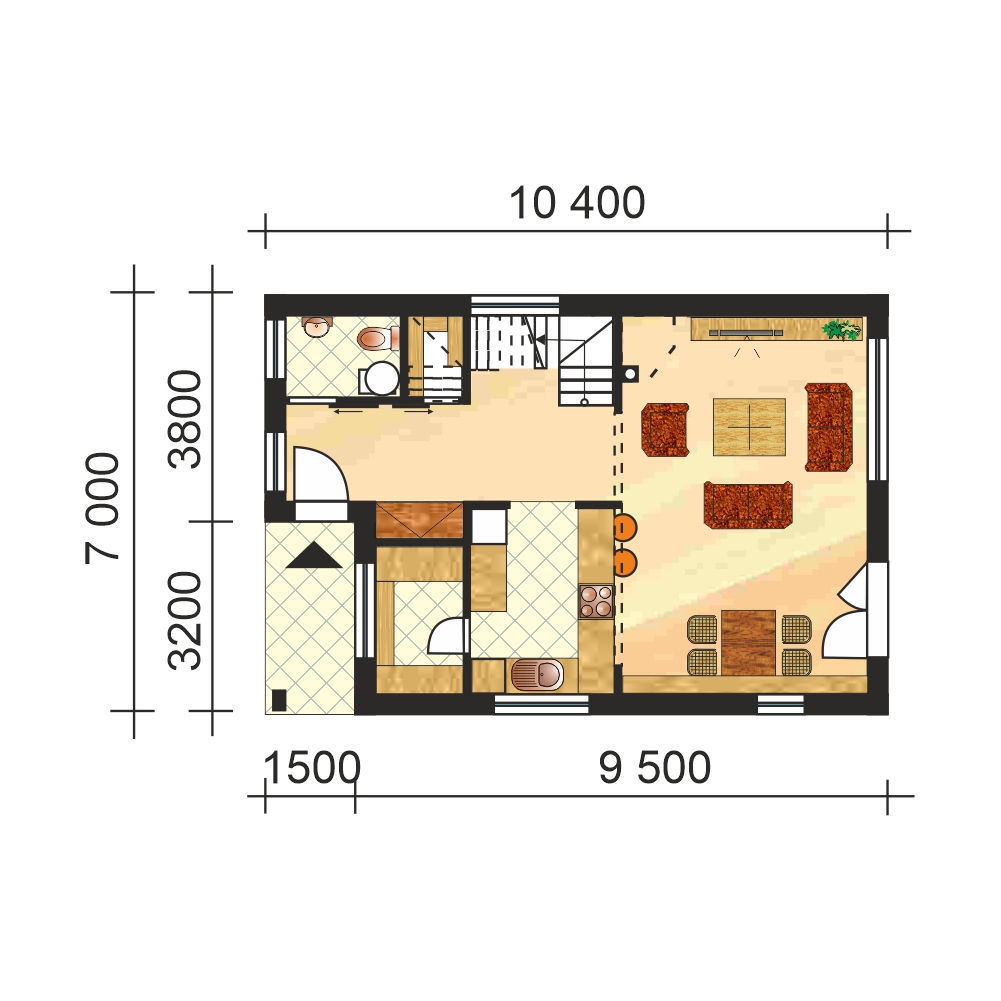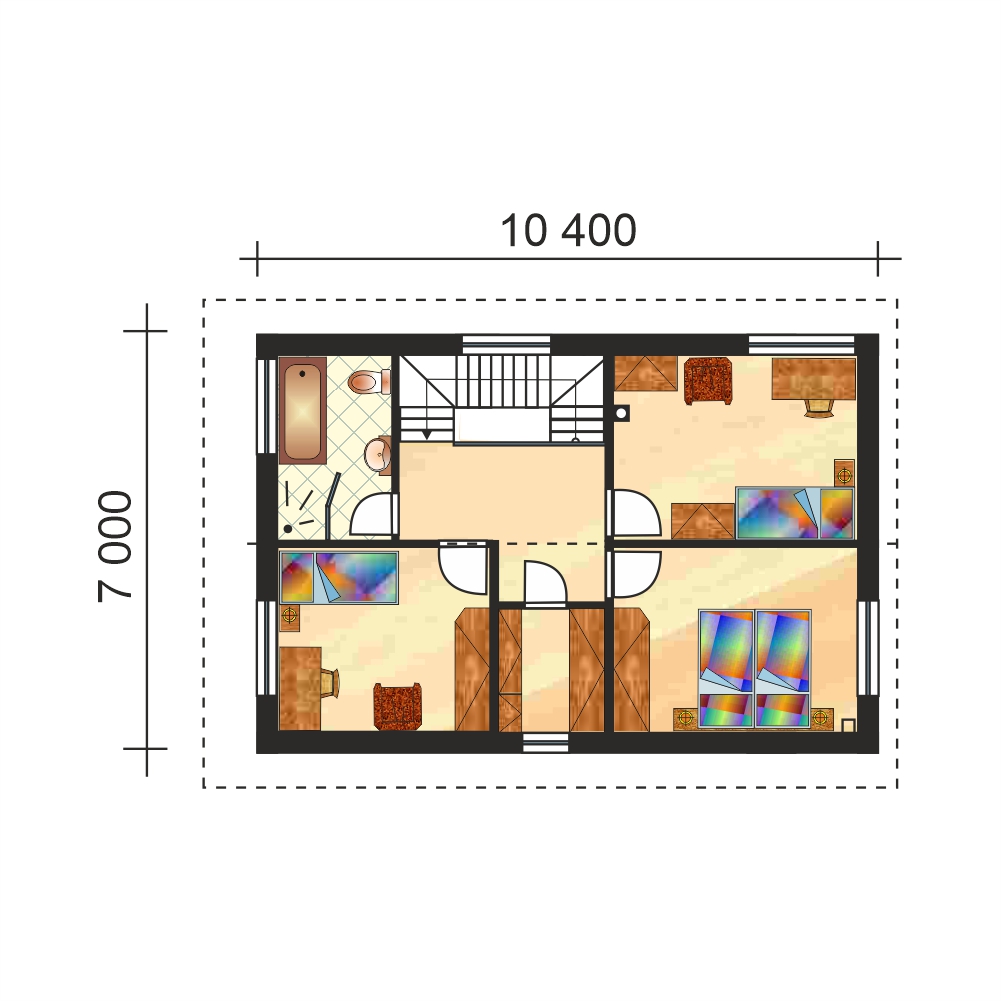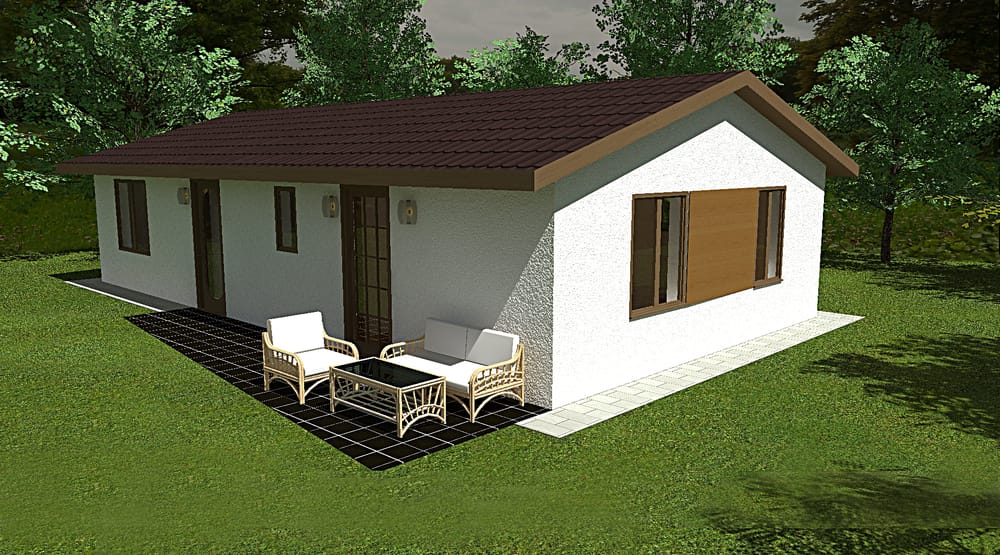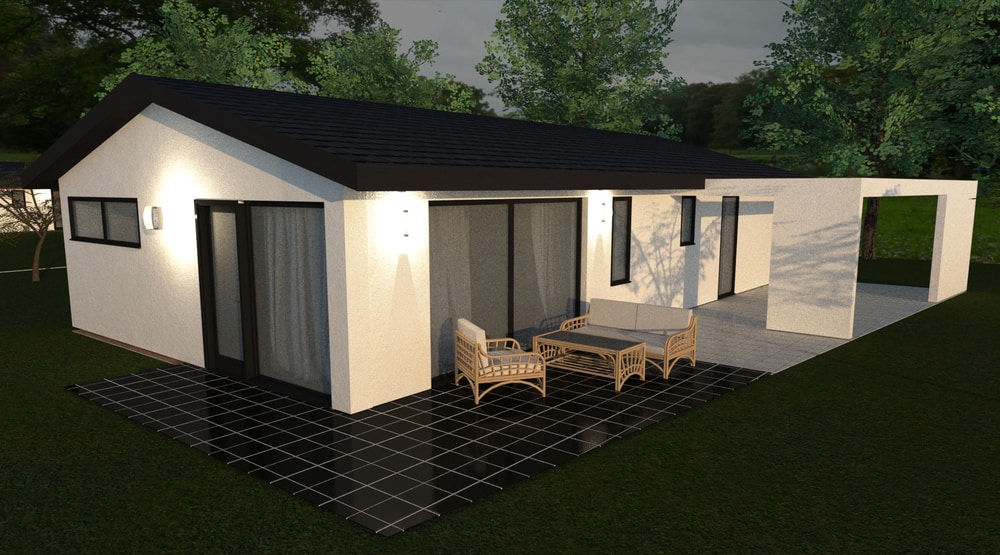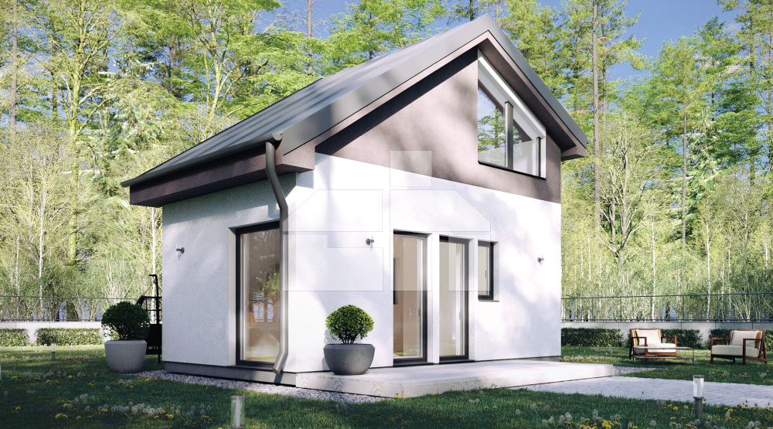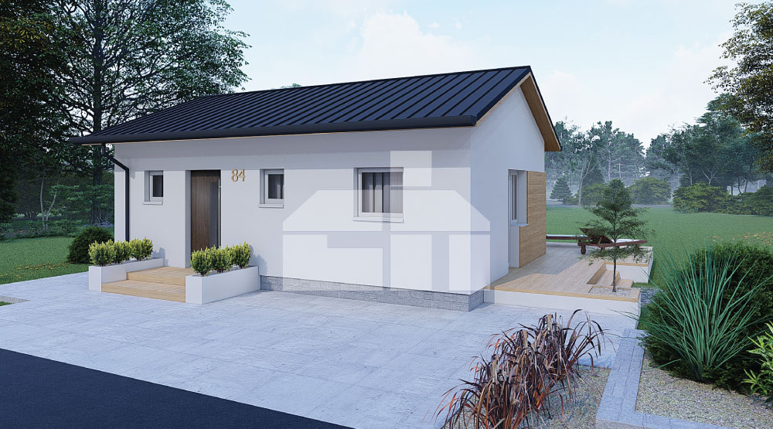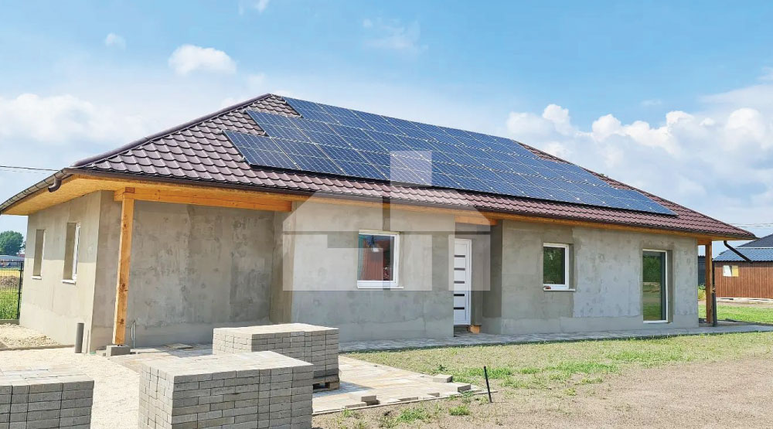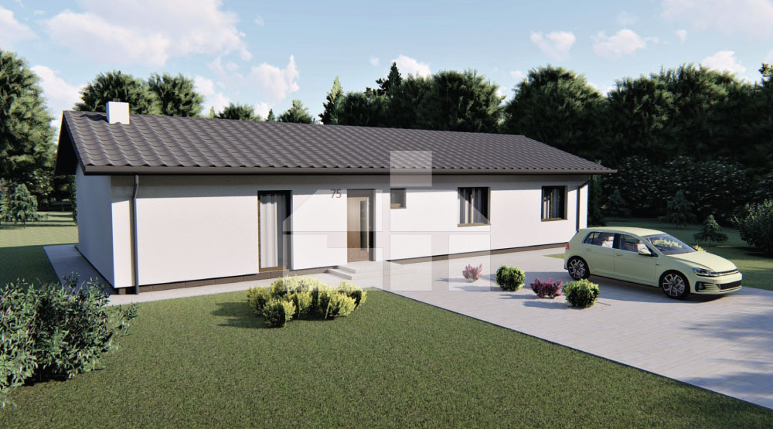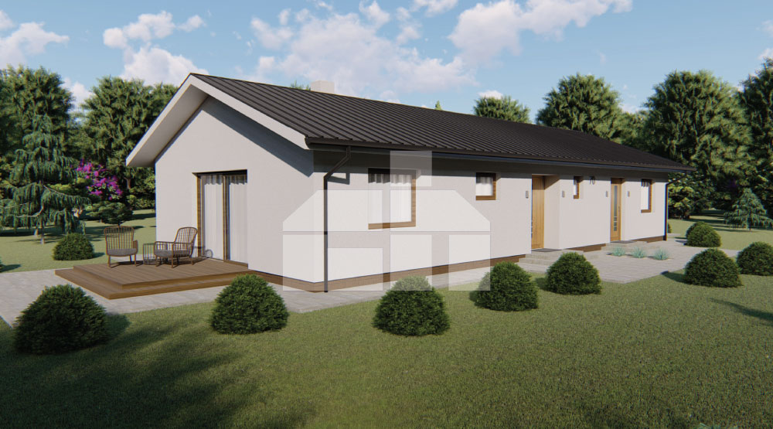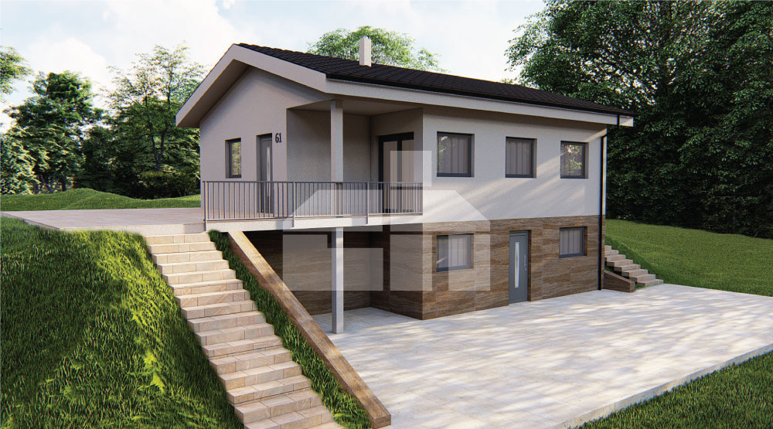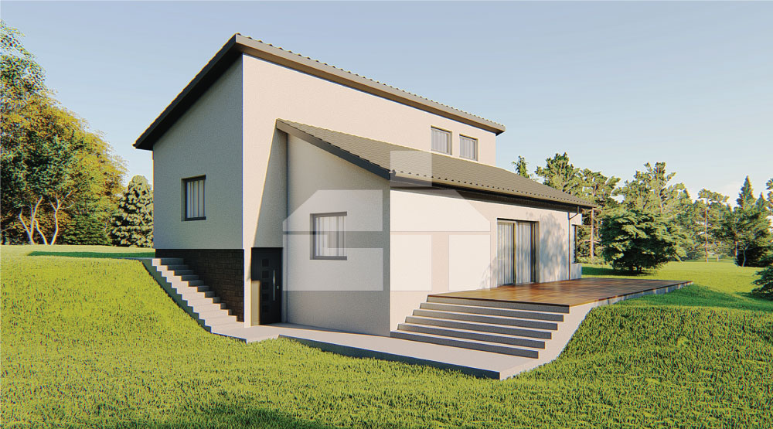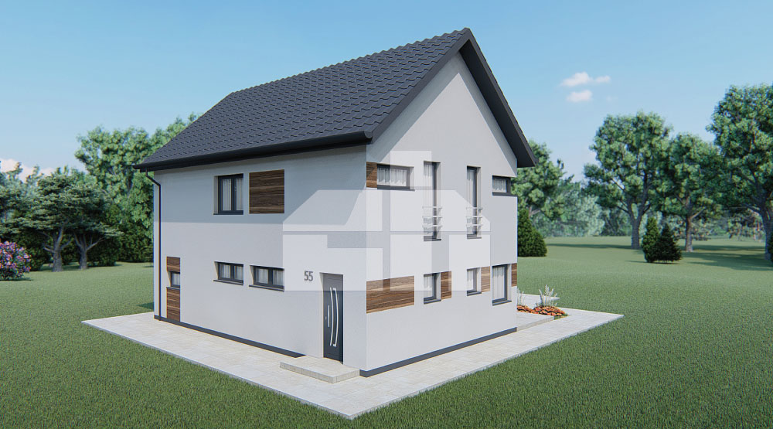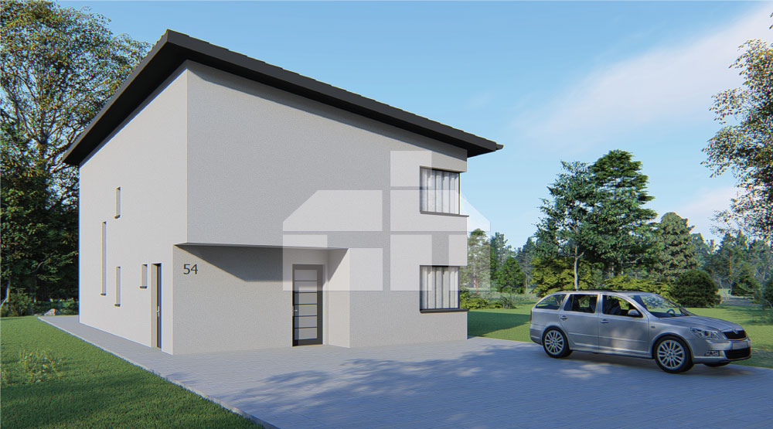2 Story House Plan for Narrow Lots
catalogue number: 56
Project description
The project of this 2 Story House for Narrow Lots is suitable for both small and large families.The three bedrooms, a walk-in closet and a bathroom on the first floor provide the perfect separation between the day and the night area of the house. On the ground floor there is a living room, kitchen, pantry and toilet with a utility room. The kitchen can be completely or partially separated from the living room. Thanks to its width of only 7 meters, this family house project is also suitable for narrow plots. As with all other projects, this one can be tailored to your needs.
- Built-up area: 149,05 m²
- Number of bedrooms: 3
- Number of bathrooms: 2
- Garage: no
- Floor area: 127.30 m²
- Separate kitchen: partially
- Terrace: not included
- Separate toilet: yes
Gallery of the project
We offer three types of construction
Anything between
Our range of delivery is flexible, you can choose your own.

