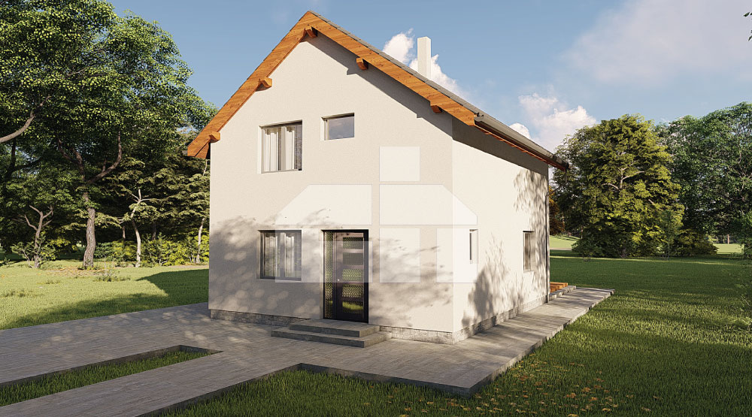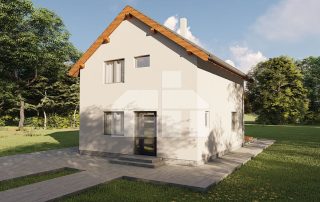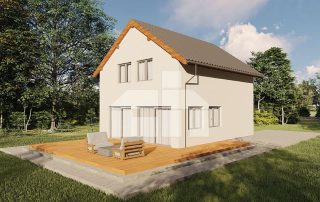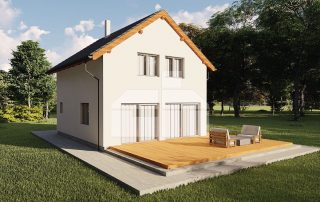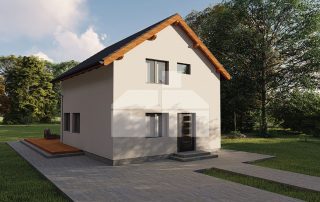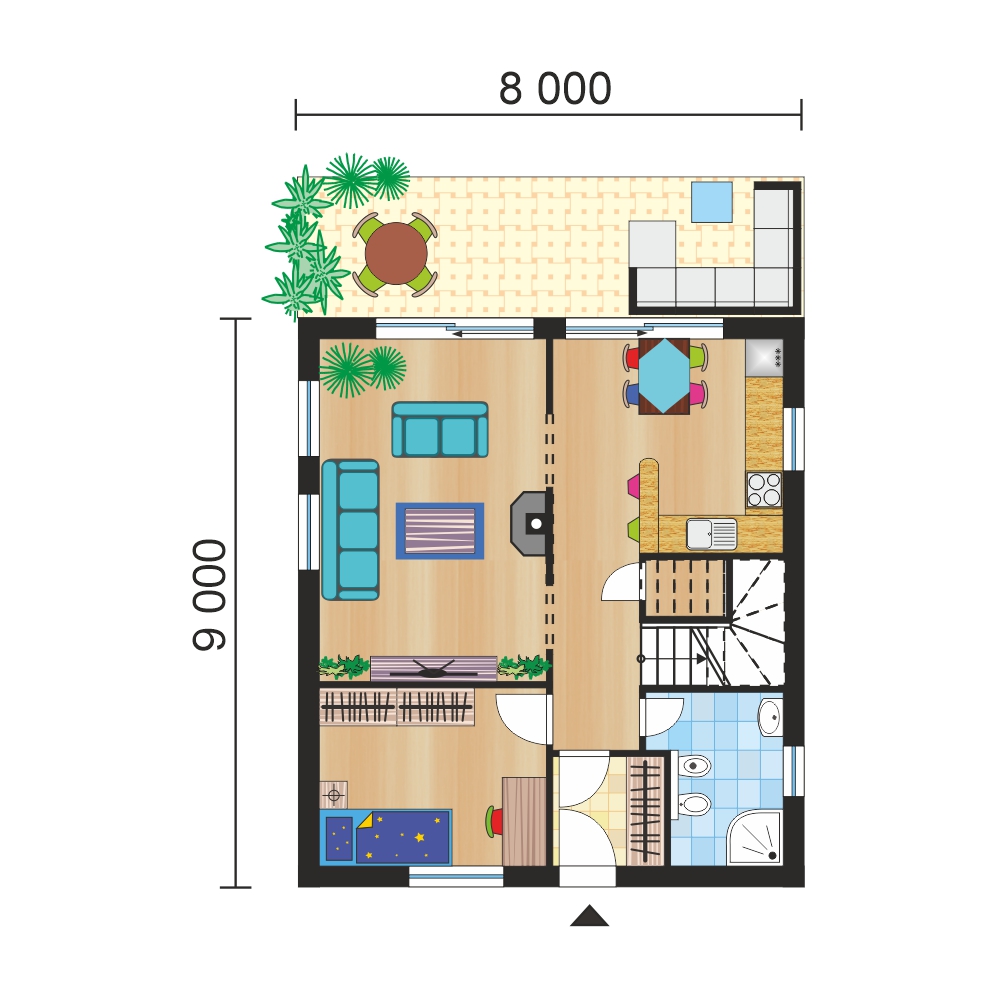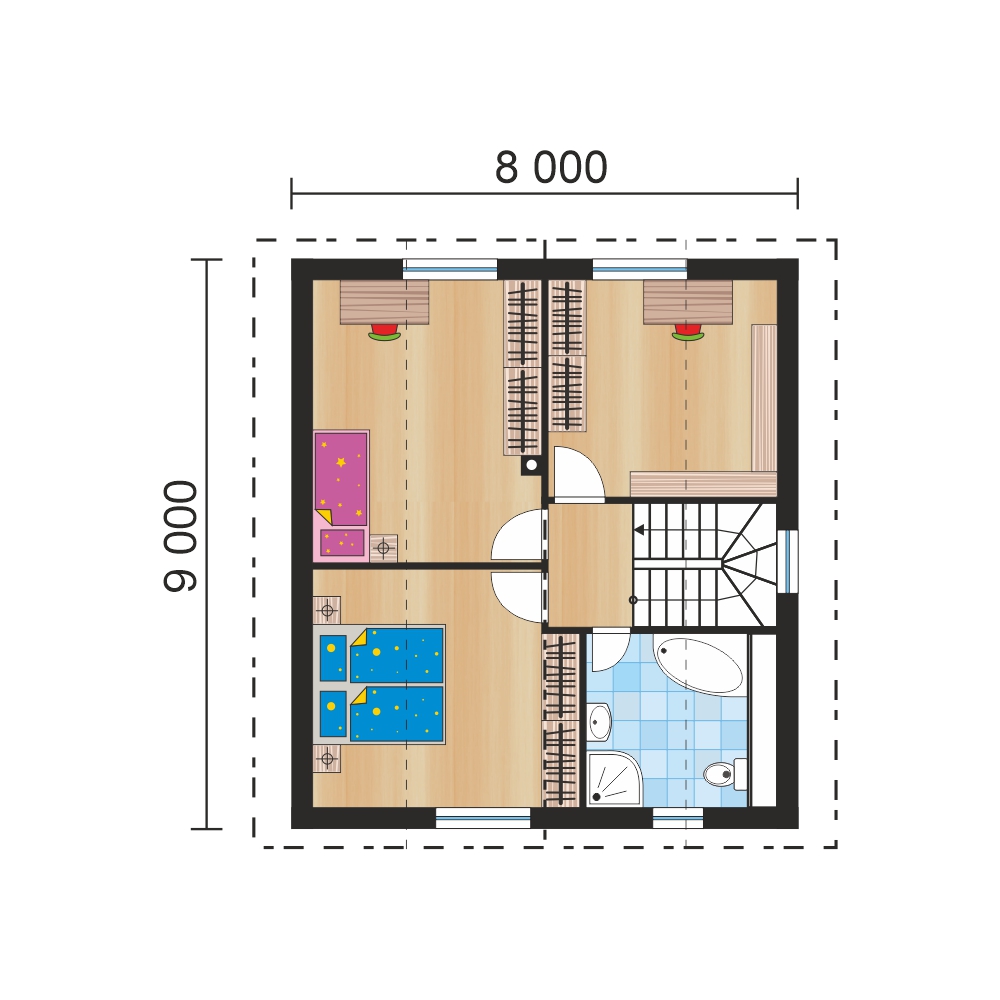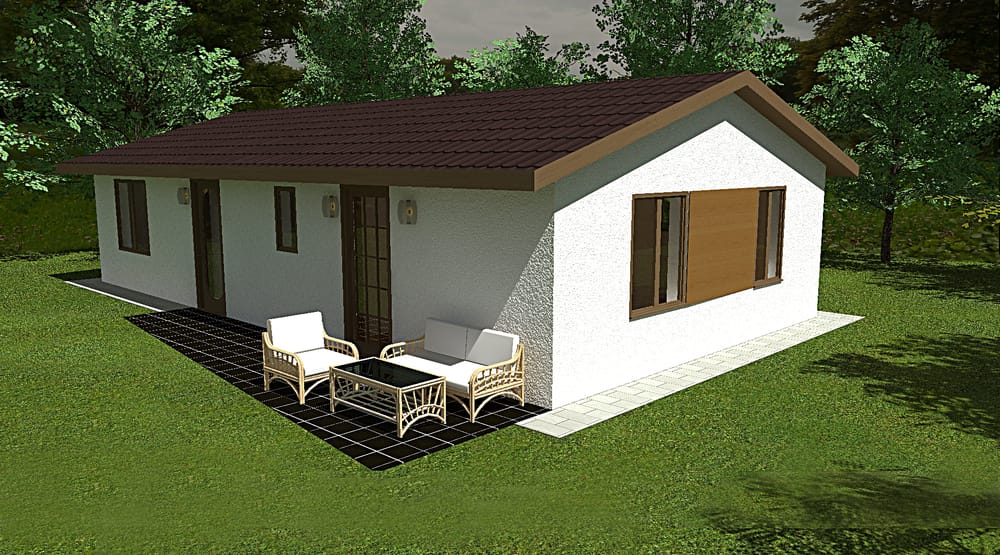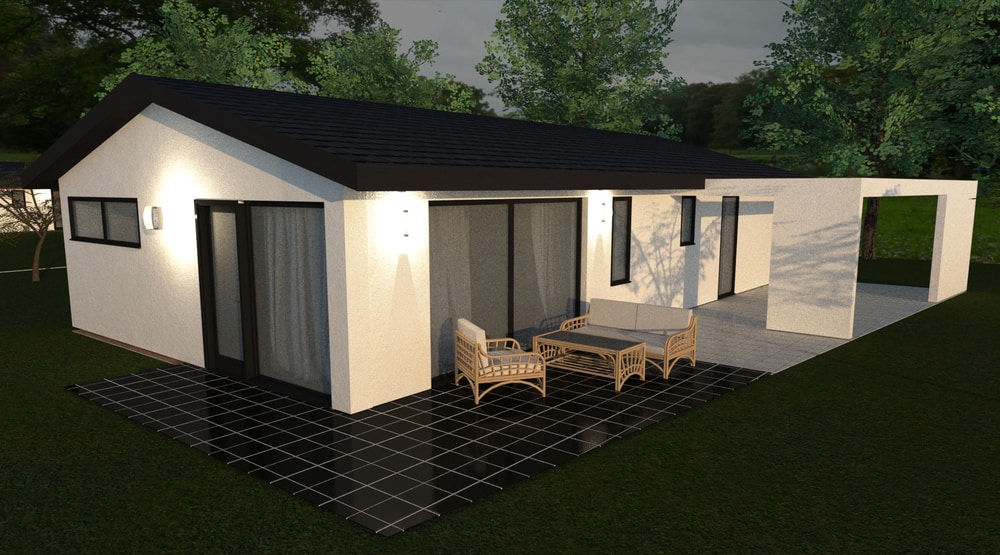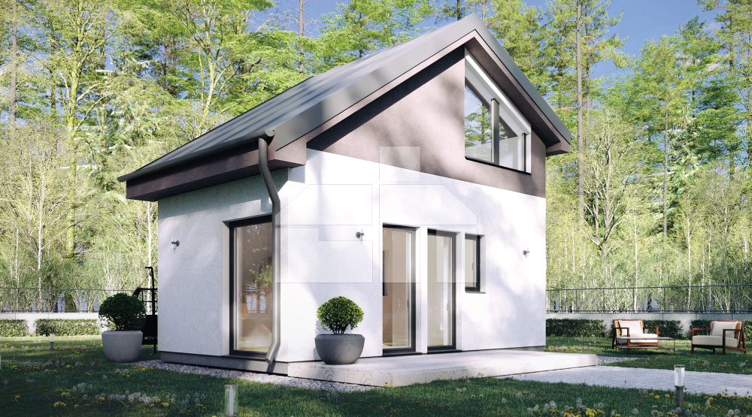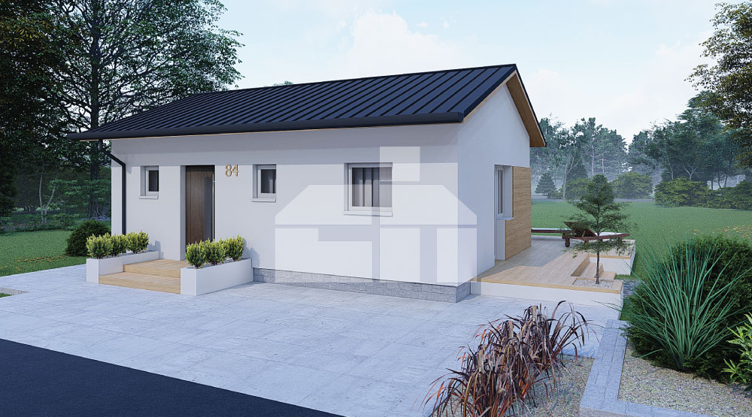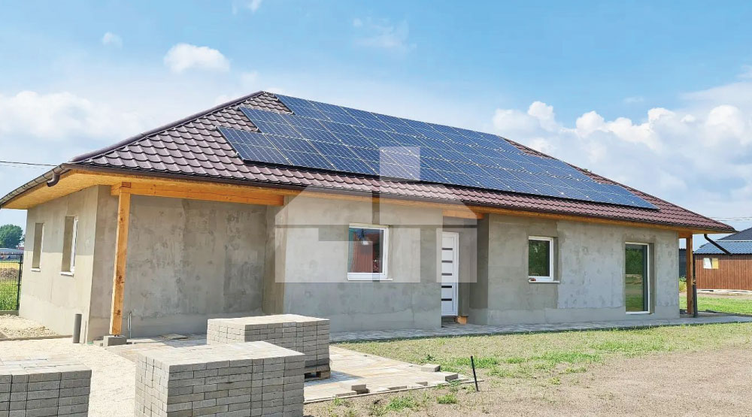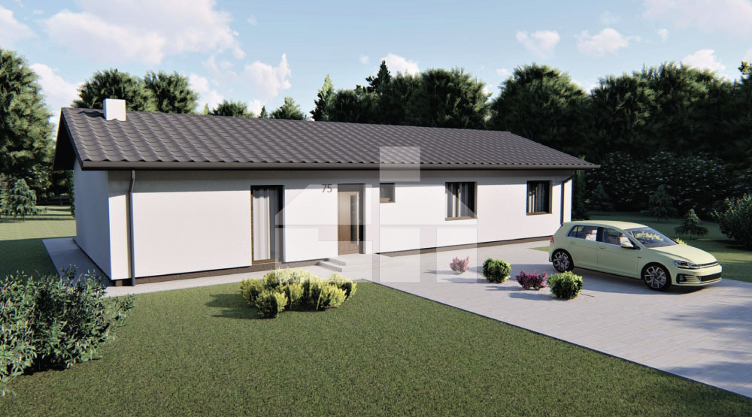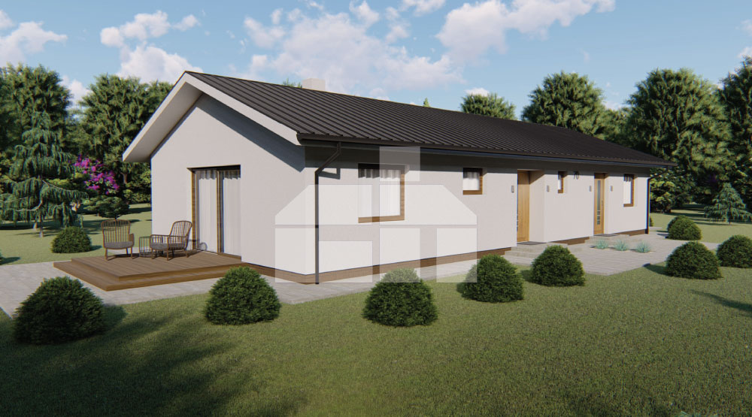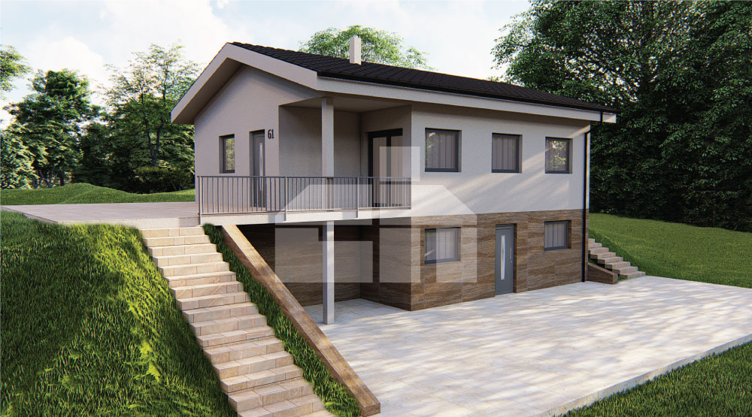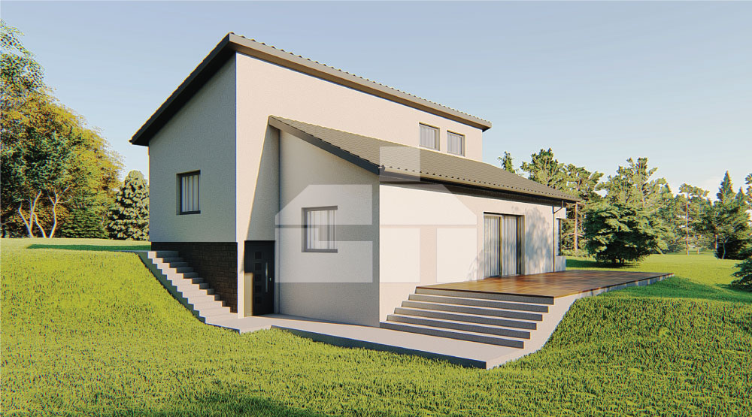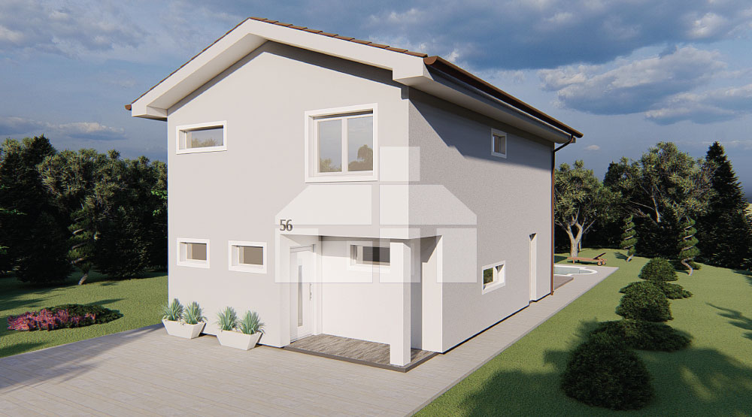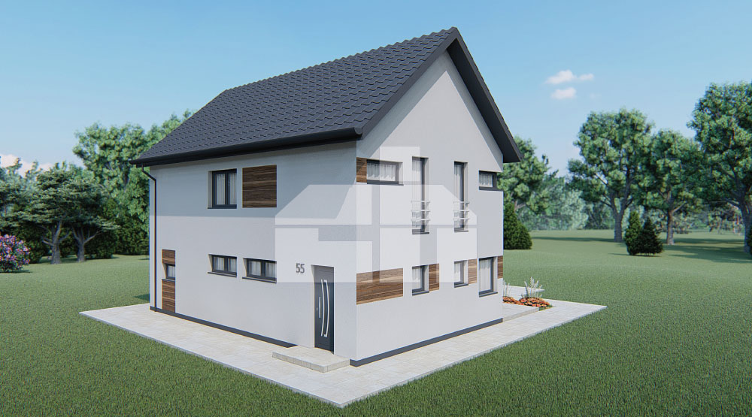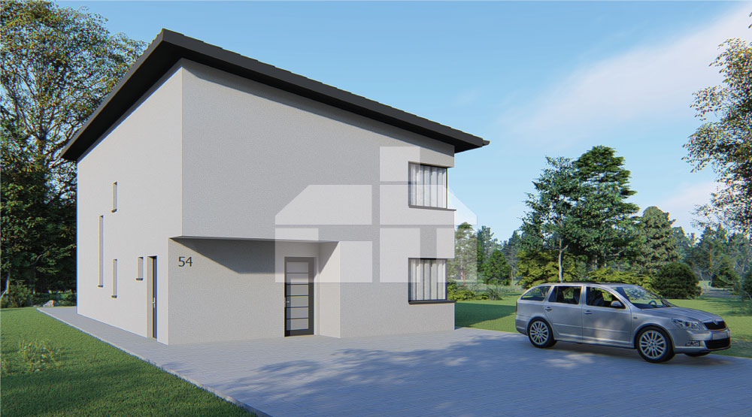Favorite two-storey family house
catalogue number: 5
Project description
A popular two-storey family house, which we have built in several versions. In the lower part of the house there is a generous living room, which is partially connected to the kitchen, and a room that can serve as a study or guest room. The advantage of having a separate night area from the living area is that the three other rooms of the house are located upstairs, together with a bathroom.
- Built-up area: 144.00 m²
- Number of bedrooms: 4
- Number of bathrooms: 2
- Garage: no
- Floor area : 123.51 m²
- Separate toilet: no
- Separate kitchen: partially
- Terrace: not included
Gallery of the project
We offer three types of construction
Anything between
Our range of delivery is flexible, you can choose your own.

