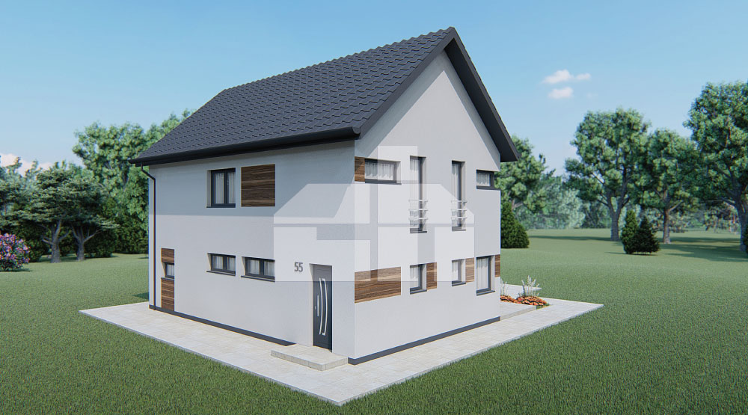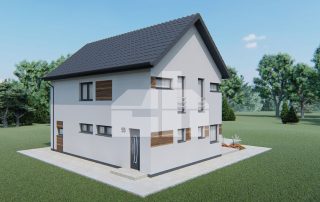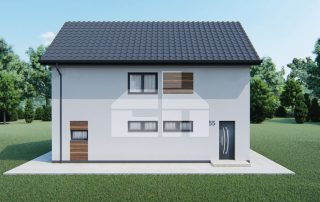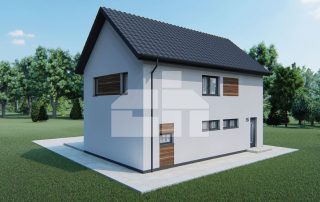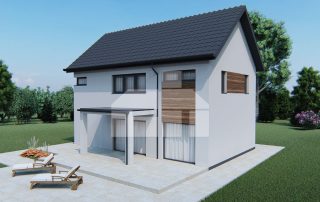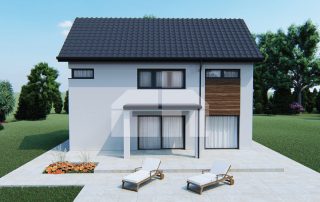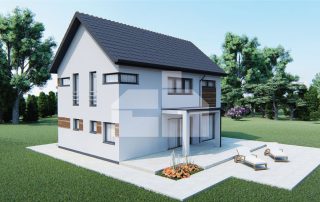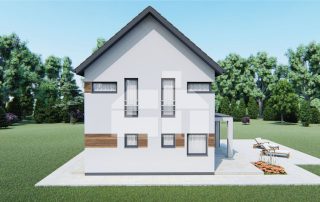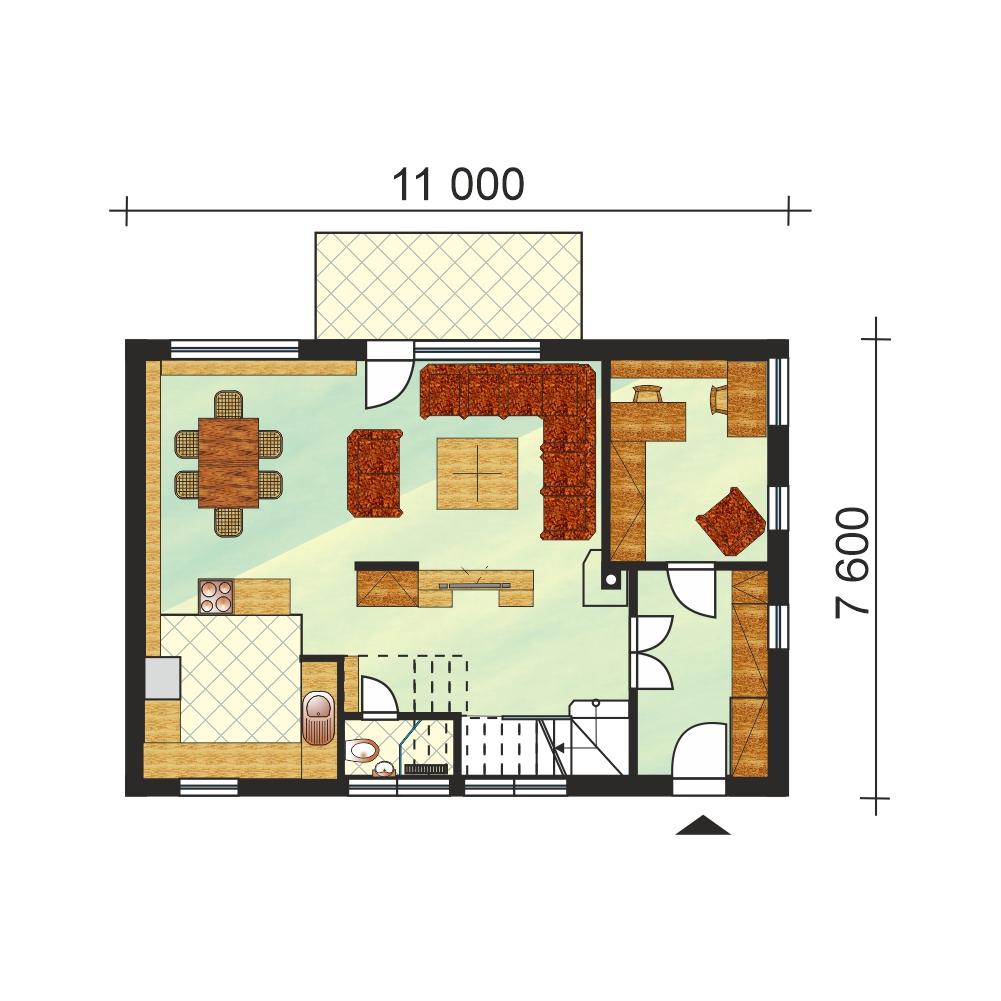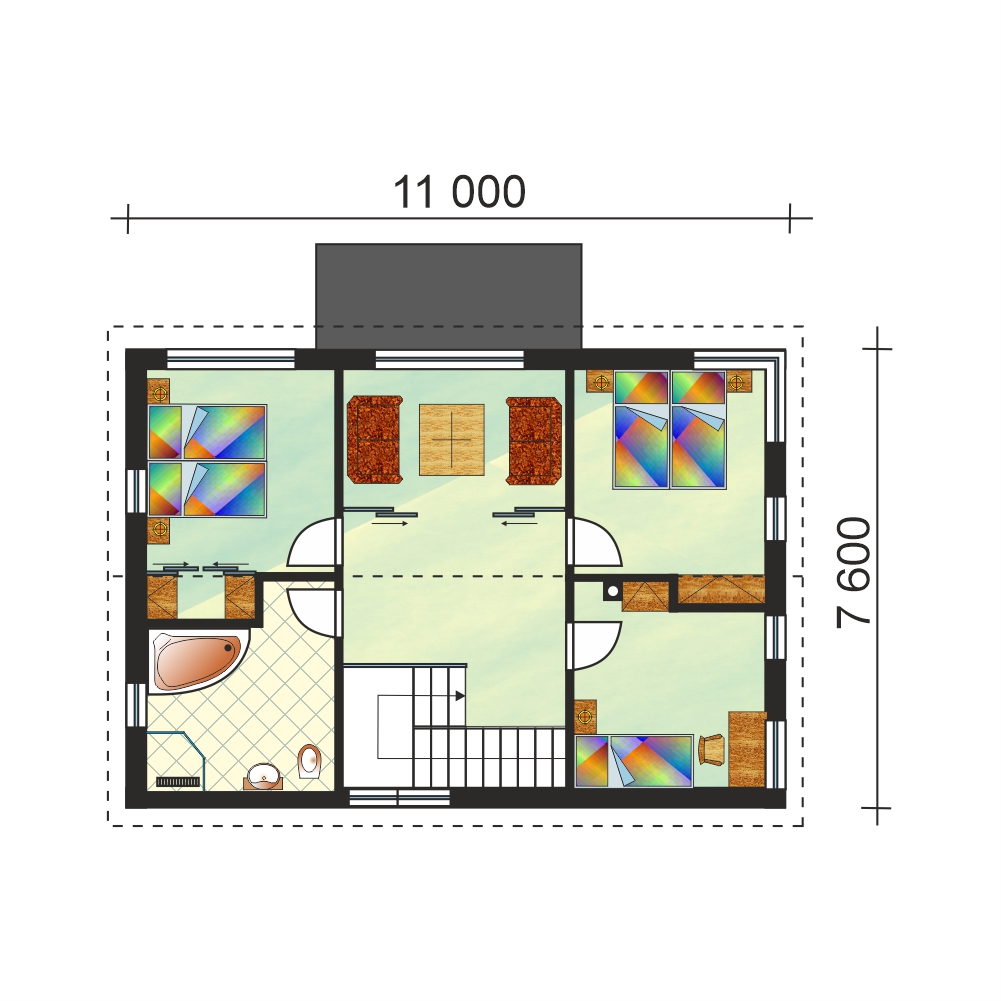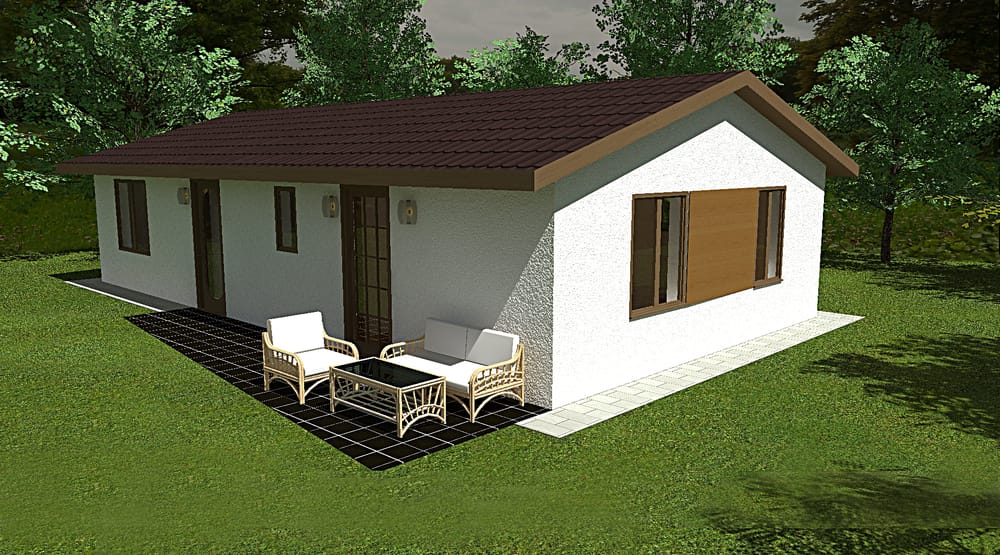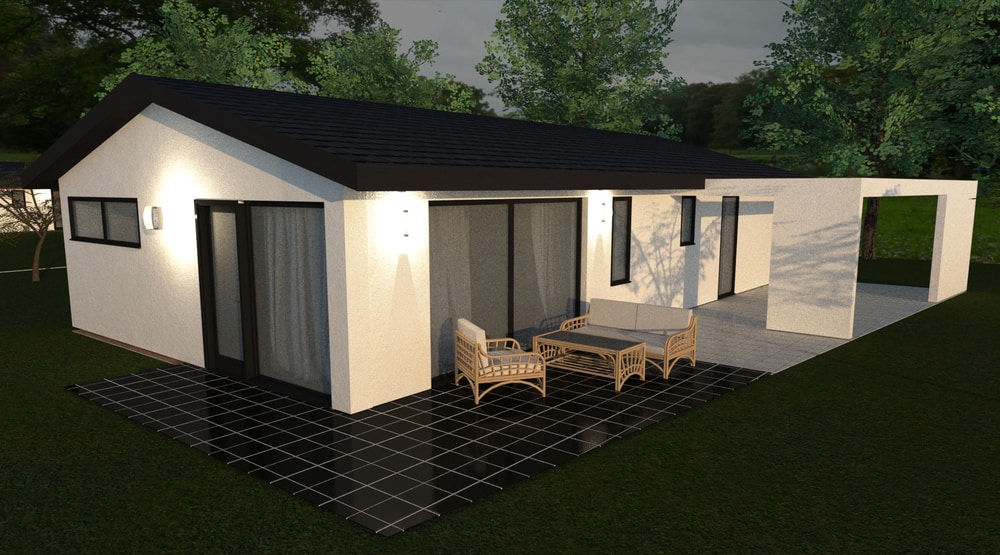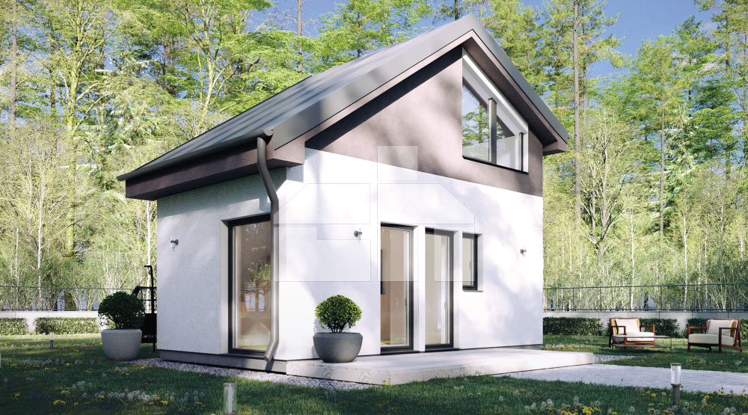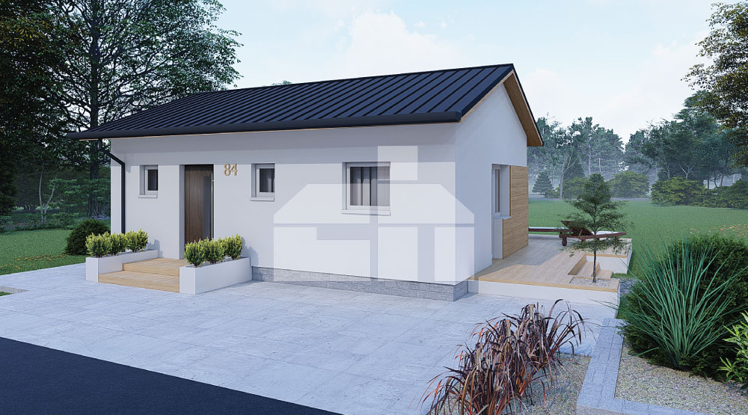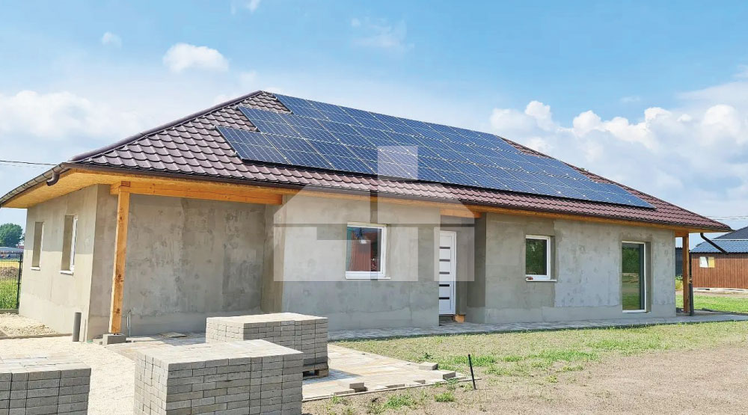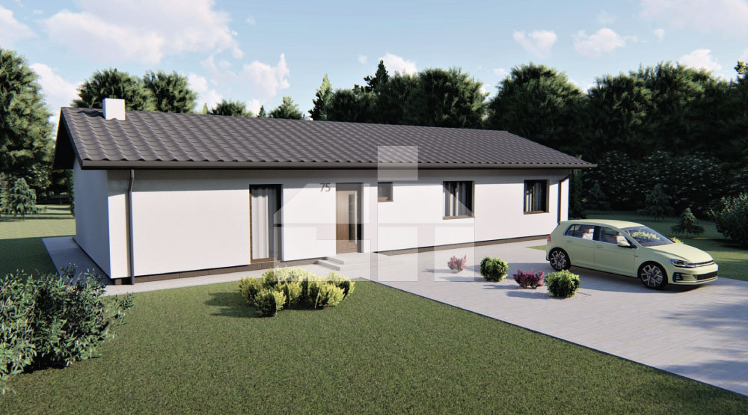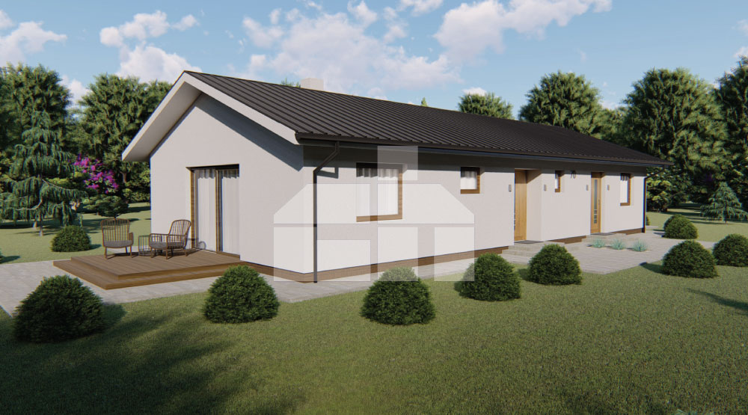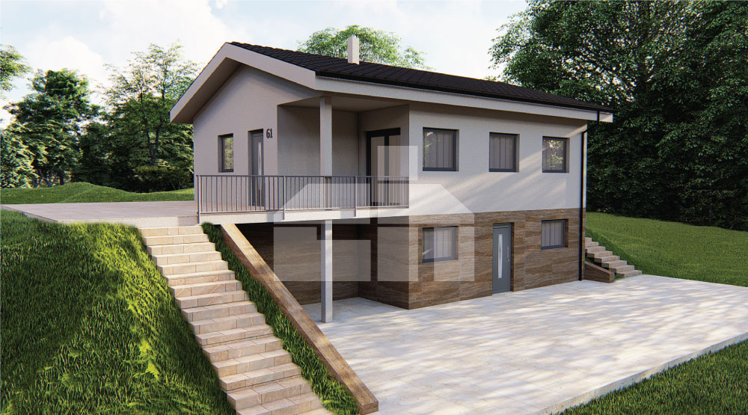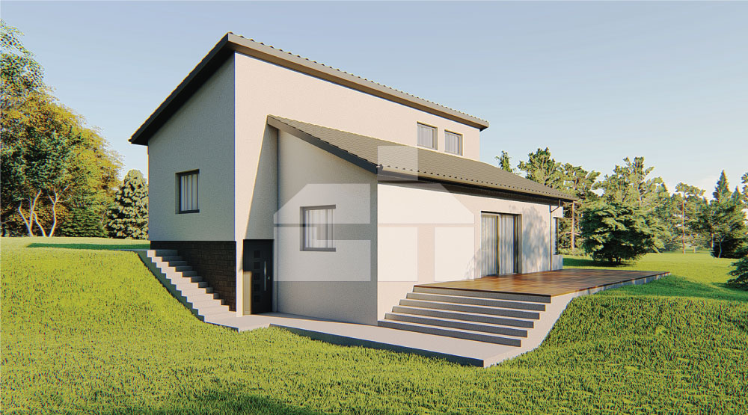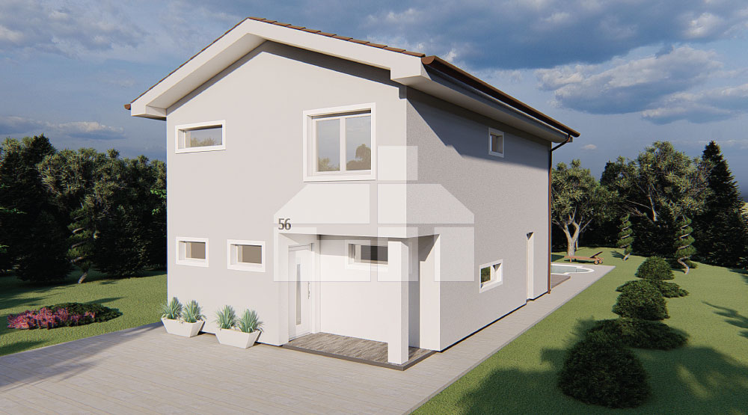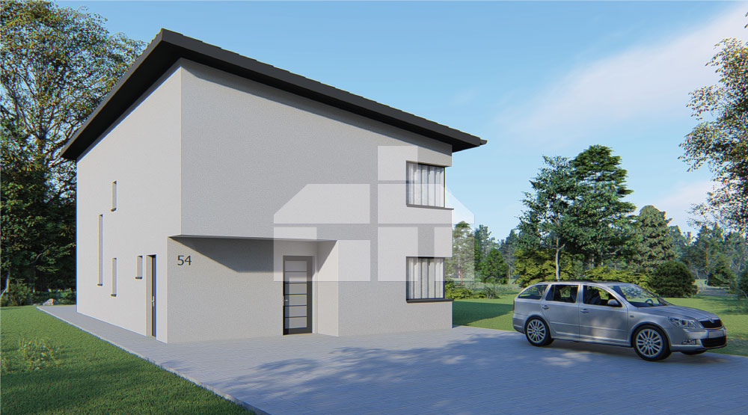Two storey house with spacious living room on both floors
catalogue number: 55
Project description
The two-storey house project is suitable for flat terrain. The modern house is interesting not only at first sight. You will also be impressed by the layout of the house. At the entrance of the house you will be enchanted by the bright and open living room with exit to the covered terrace. The kitchen is open plan and overlooks the entrance to the house. In addition, a practical room on the ground floor can be used as a study or guest room. The stair leading to the second floor may be provided as floating or could be used as a base for toilet hidden underneath. Upstairs, there are three spacious bedrooms, one bathroom, as well as a recreational area that can be closed off at any time. As with all our projects, this one can be customized to your taste too.
- Built-up area: 167.20 m²
- Number of bedrooms: 4
- Number of bathrooms: 2
- Garage: no
- Floor area: 141.00 m²
- Separate kitchen: no
- Separate toilet: yes
- Terrace: not included
Gallery of the project
We offer three types of construction
Anything between
Our range of delivery is flexible, you can choose your own.

