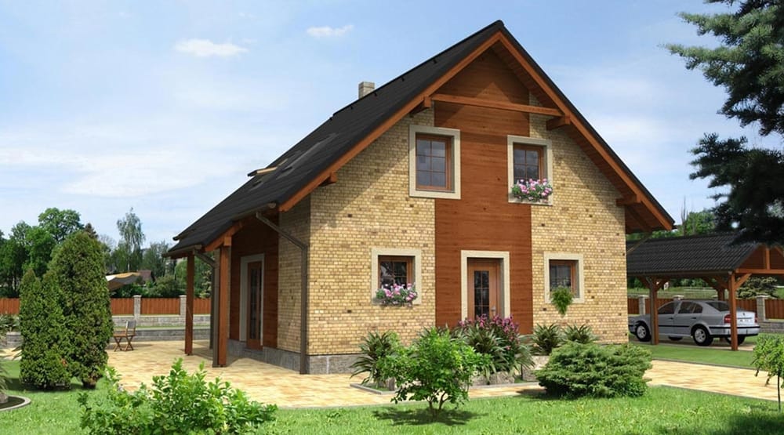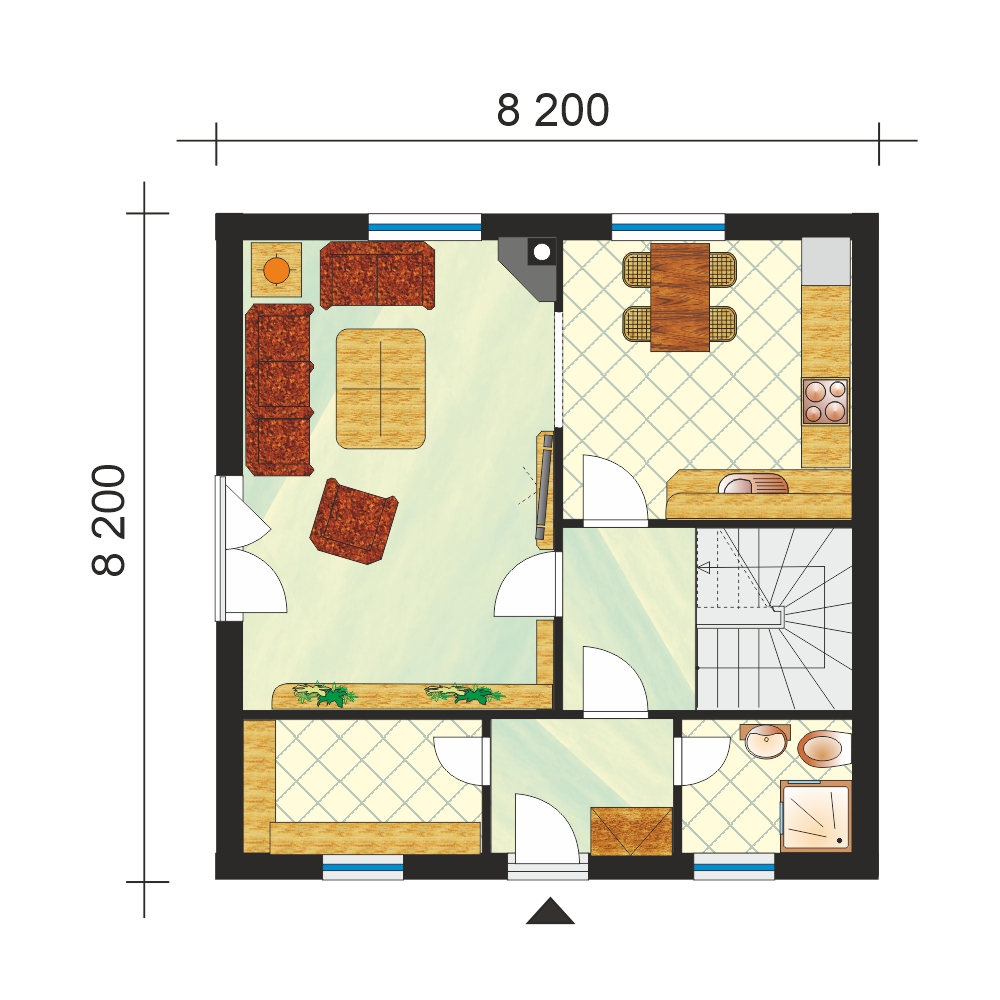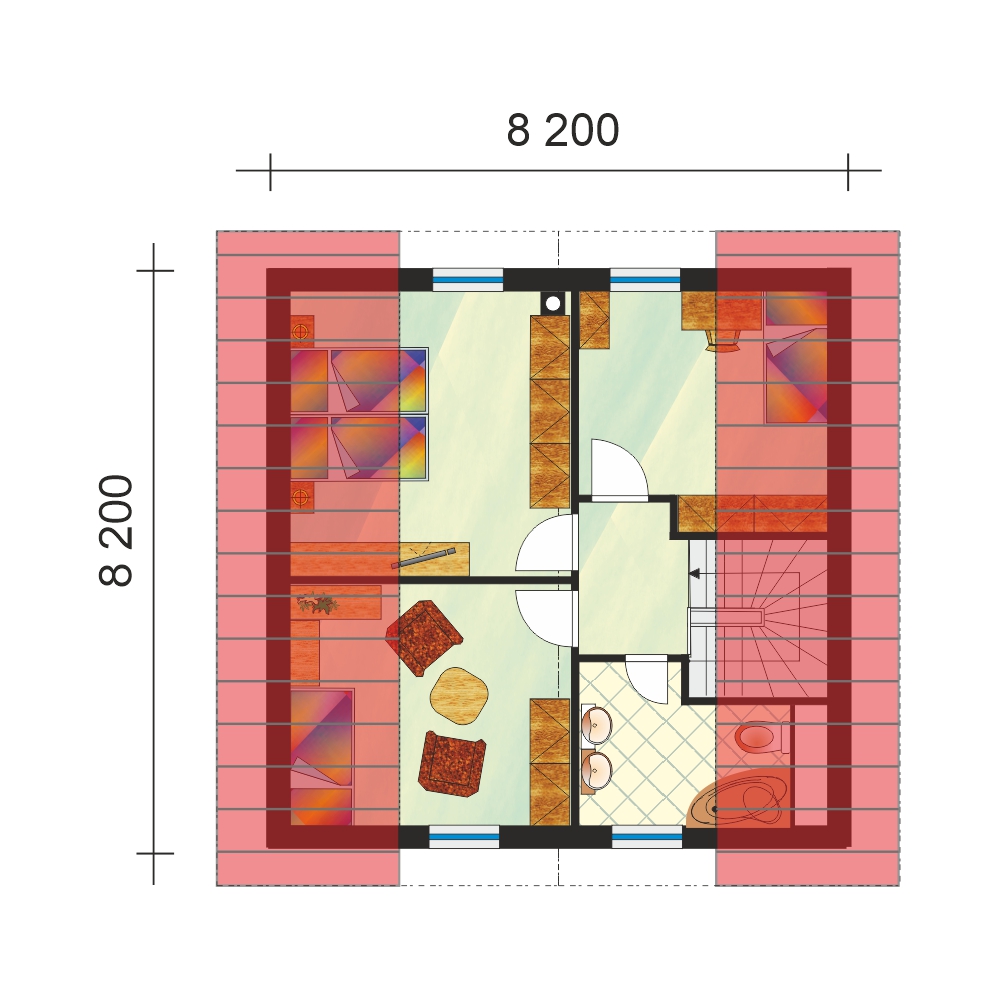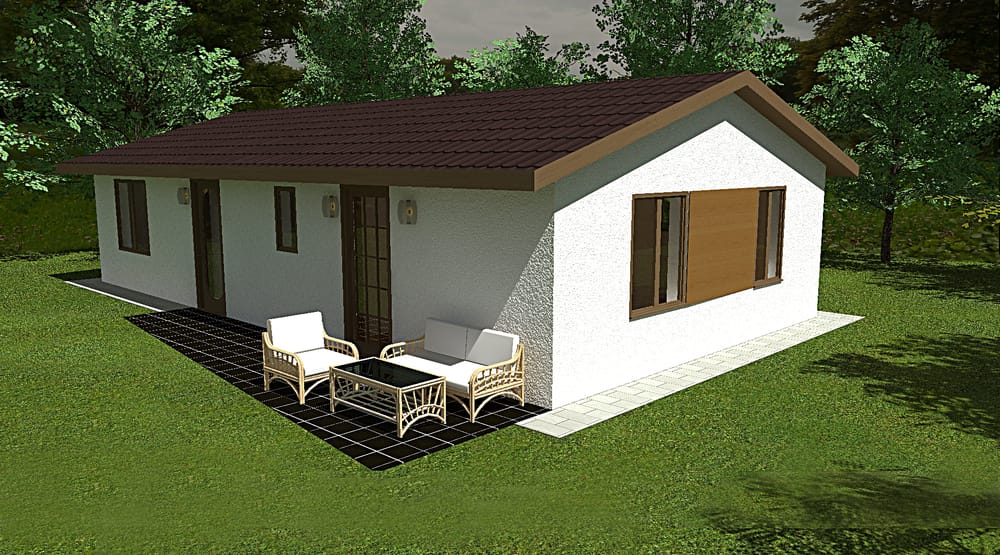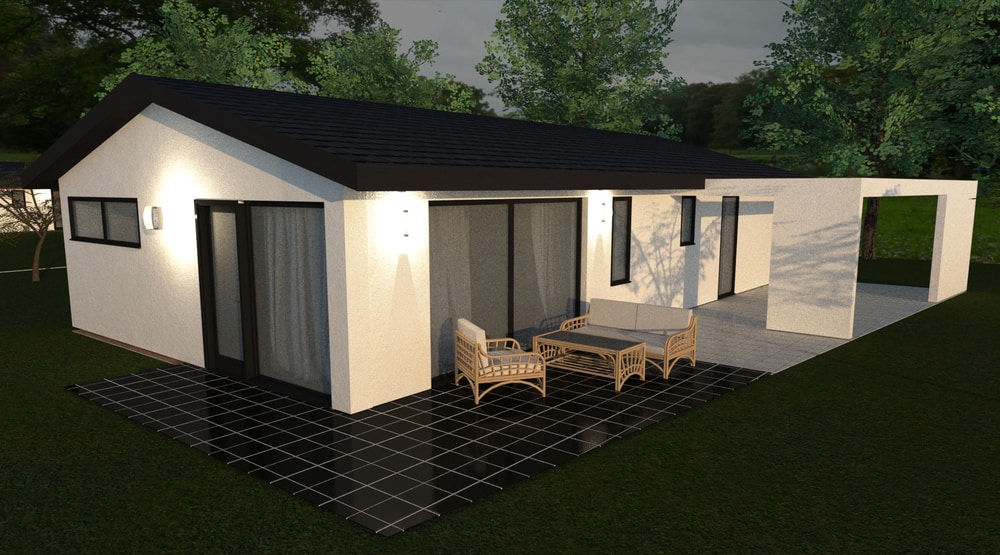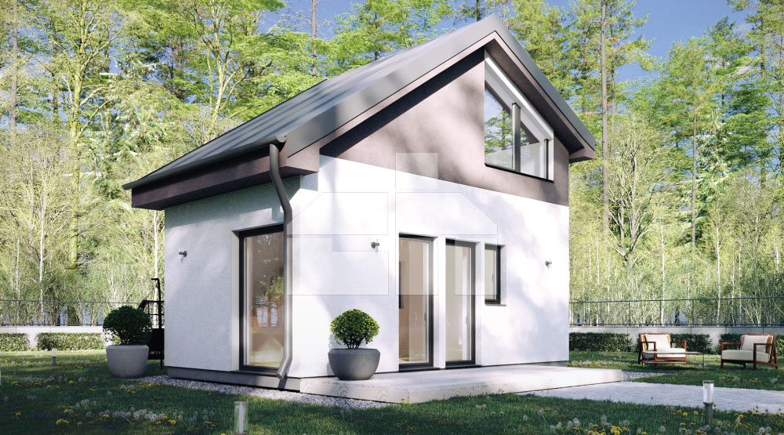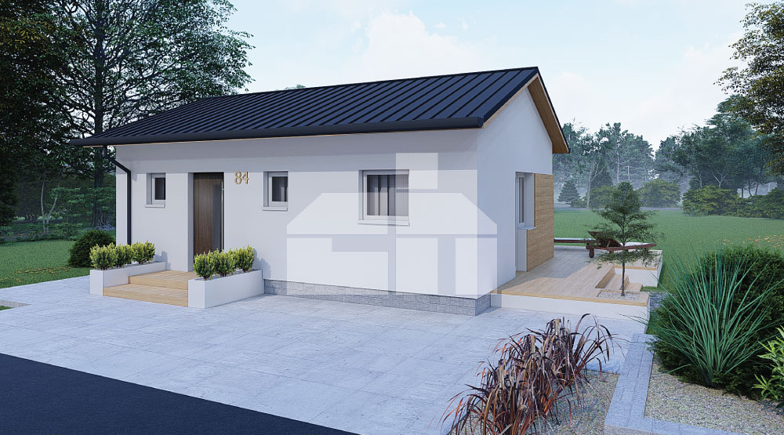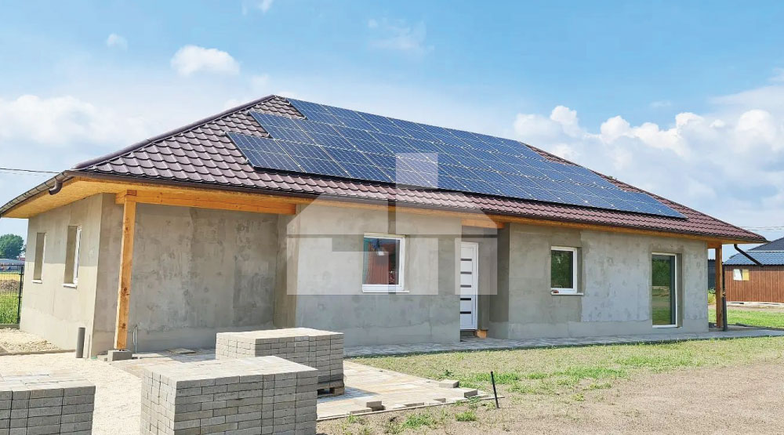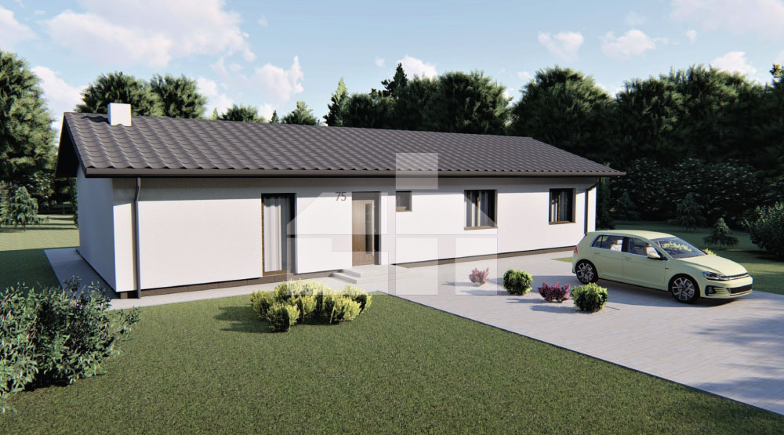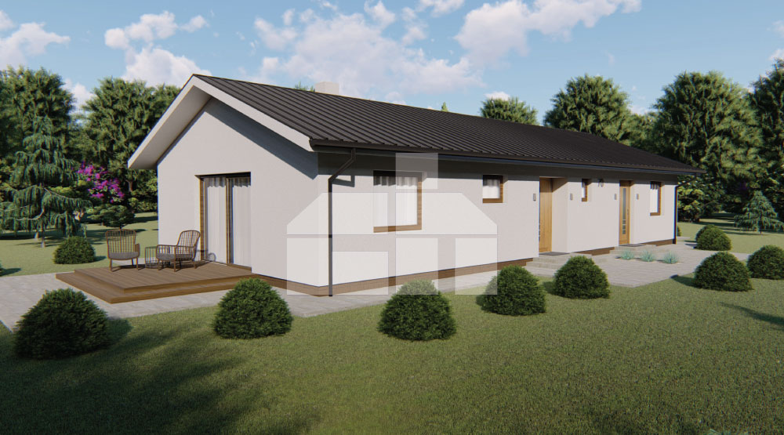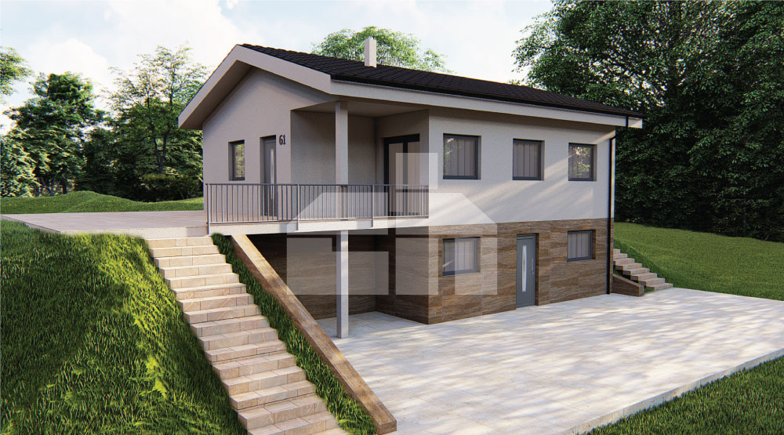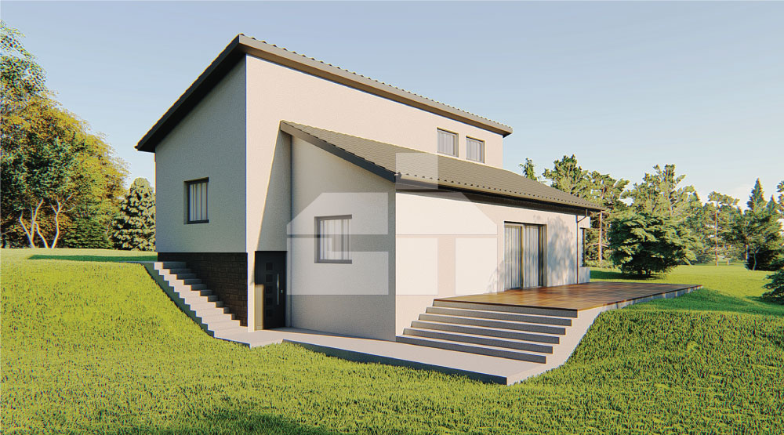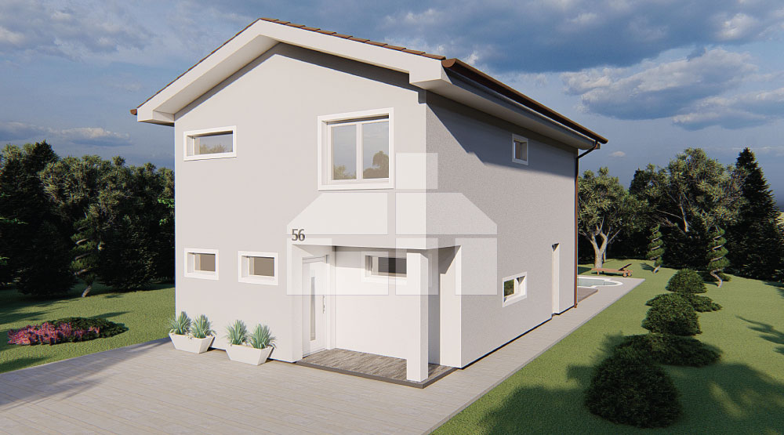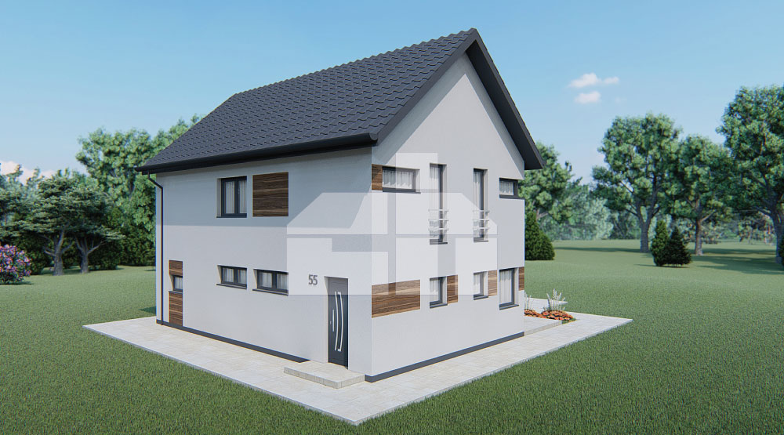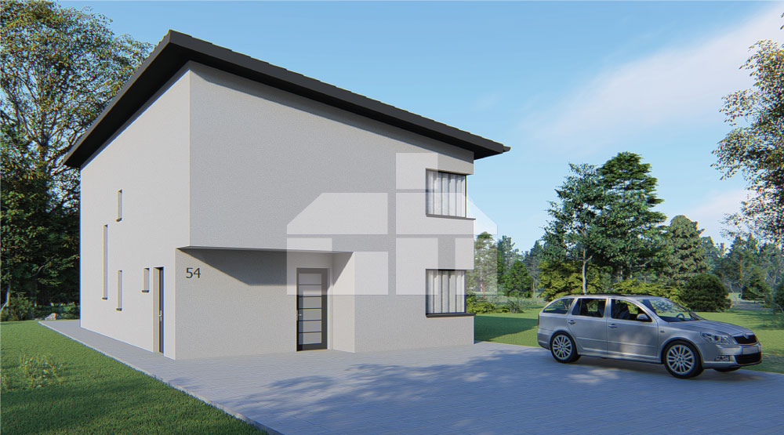Medium-sized two-storey family house
catalogue number: 6
Project description
The medium-sized, two-storey family house is also suitable for large families. The lower part of the house has a generously proportioned living room, which is partly connected to the kitchen. The advantage of separating the night area from the living area is that all the bedrooms are upstairs with an additional bathroom. As the children’s rooms are located in the upper part of the house, your children are always supervised. The house is designed for those who want to live in a family house, but in economical and affordable conditions.
- Built-up area: 134.40 m²
- Number of bedrooms: 4
- Number of bathrooms: 2
- Garage: no
- Floor area: 118.01 m²
- Separate toilet: no
- Separate kitchen: partially
- Terrace: not included
We offer three types of construction
Anything between
Our range of delivery is flexible, you can choose your own.

