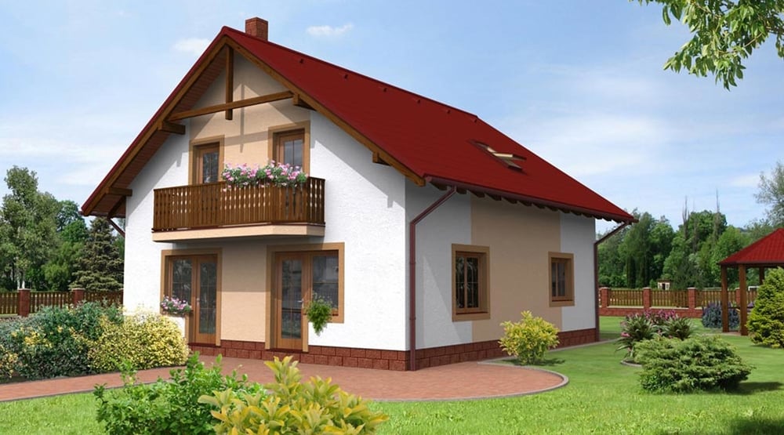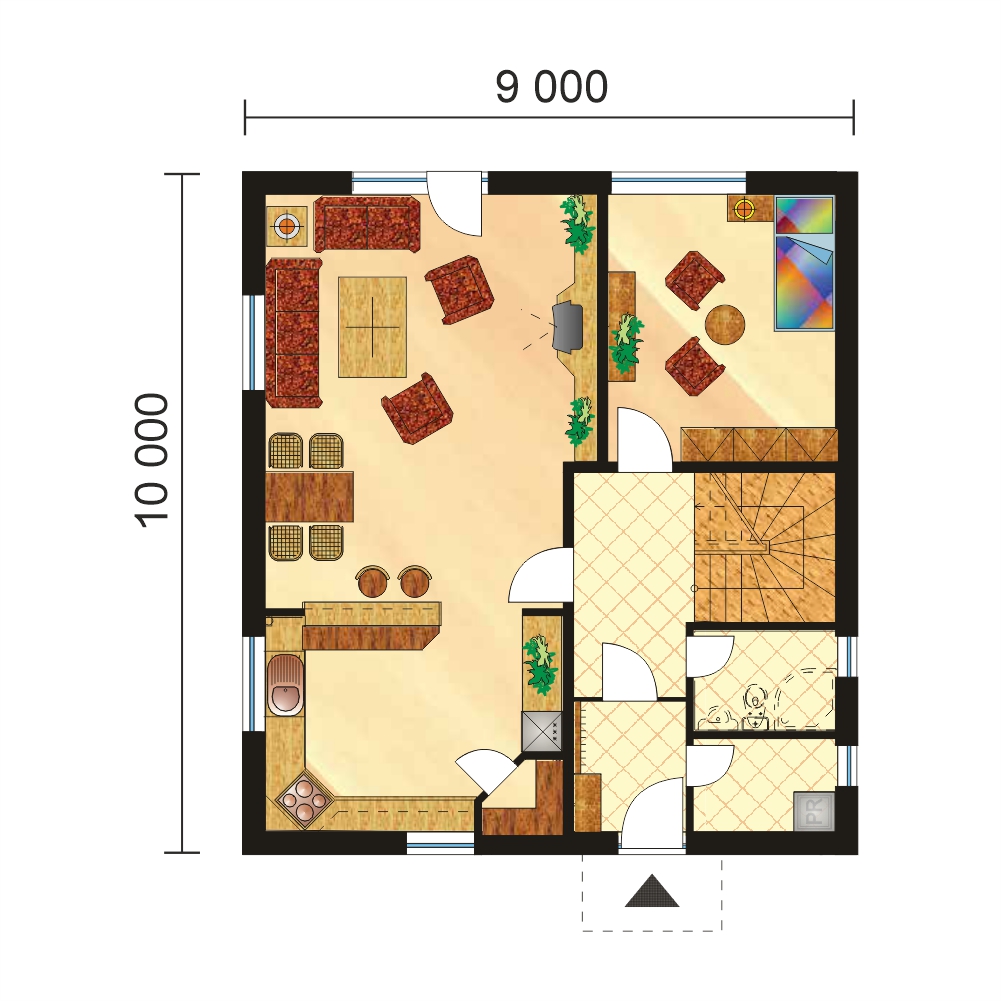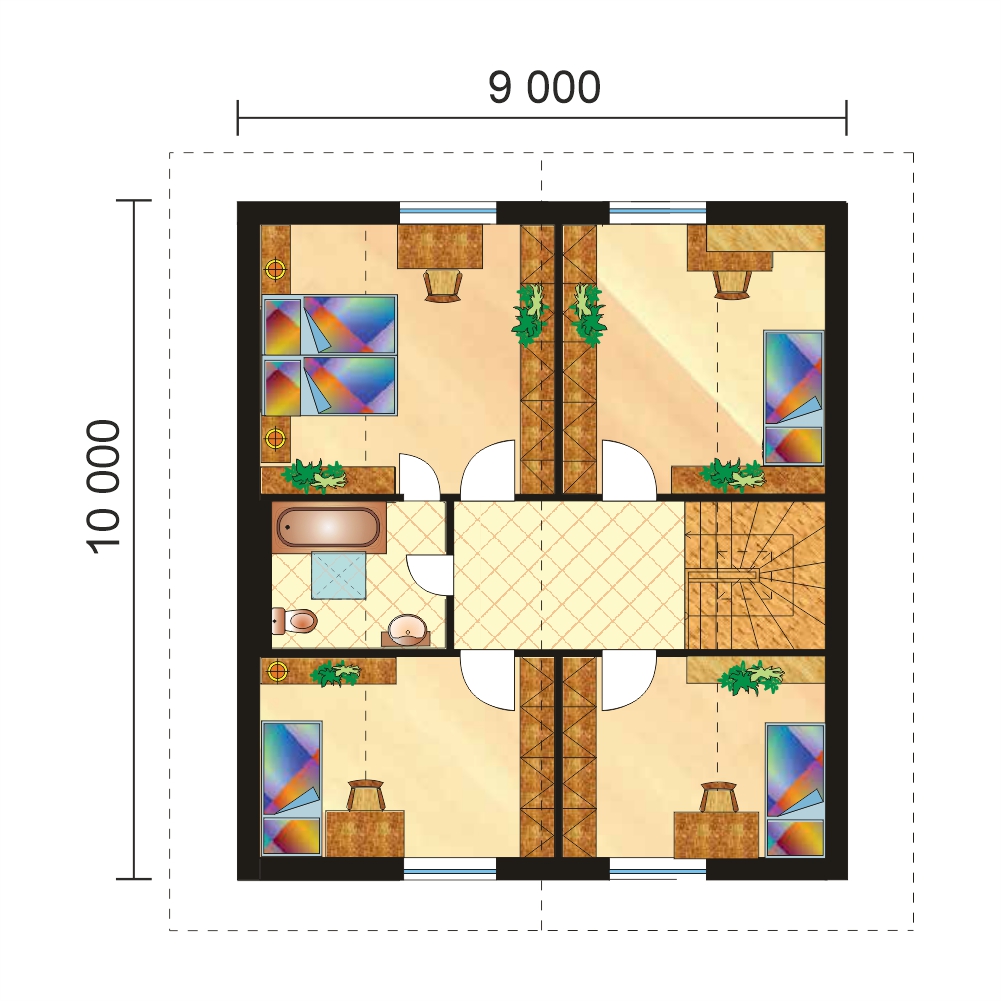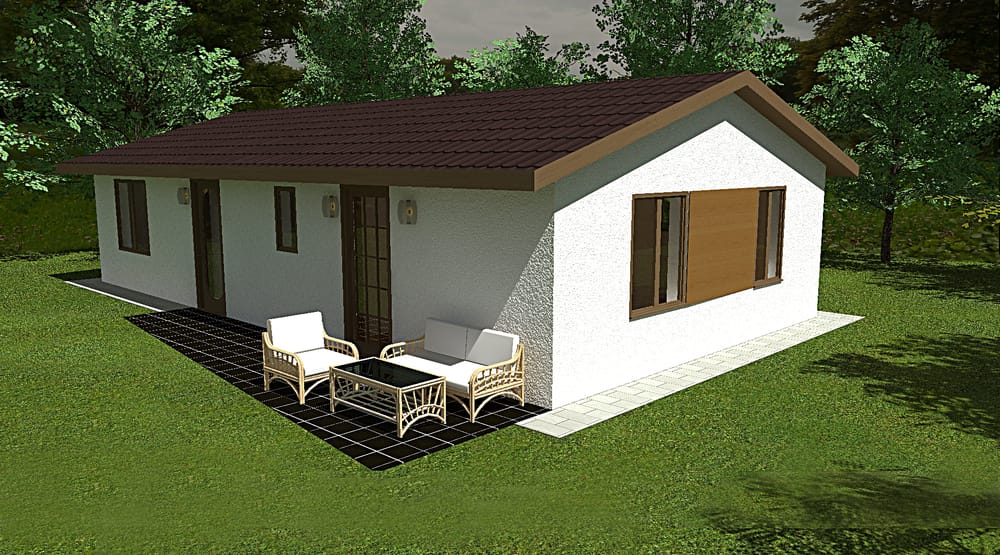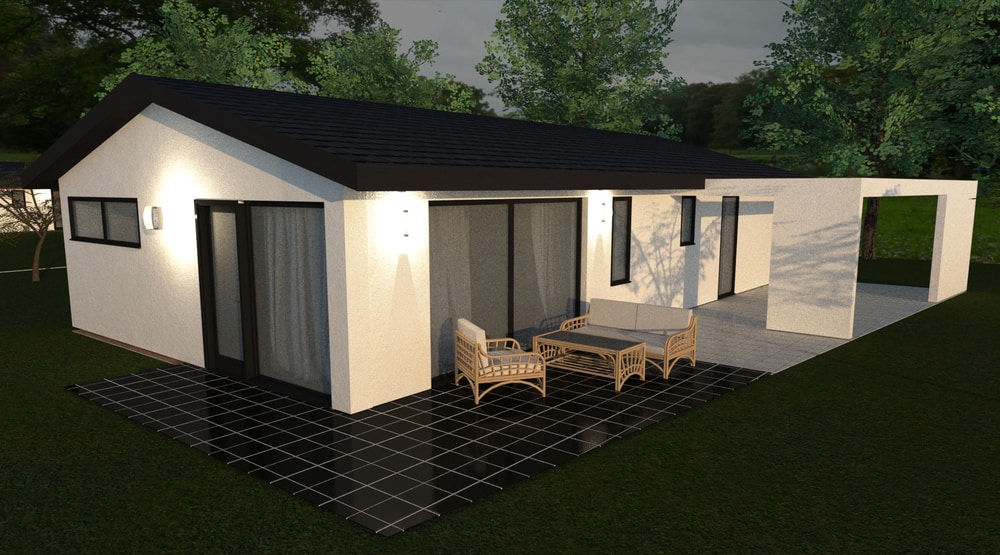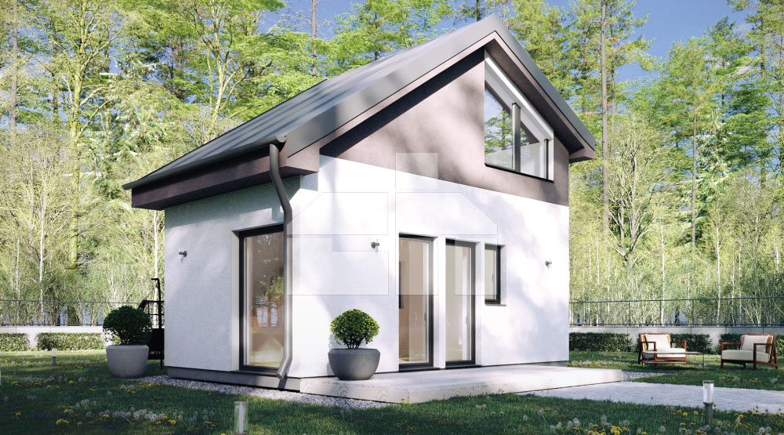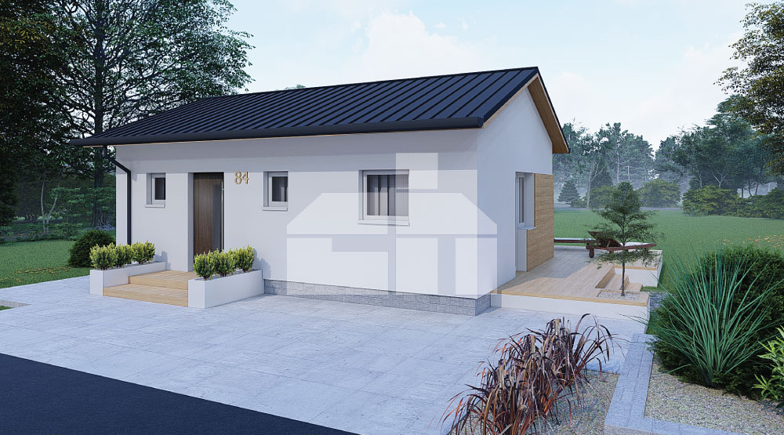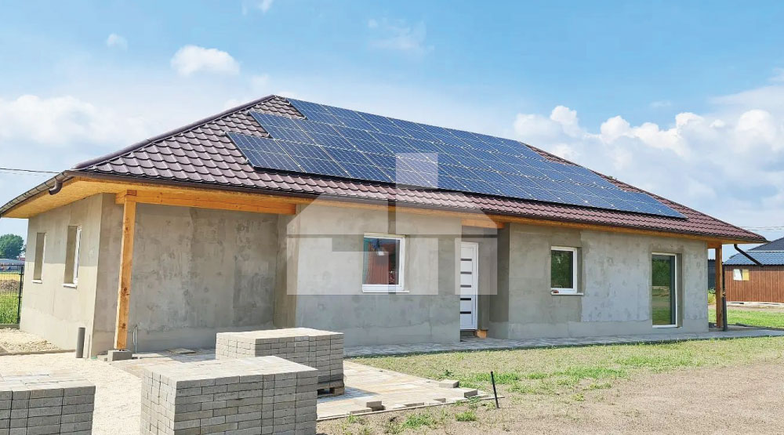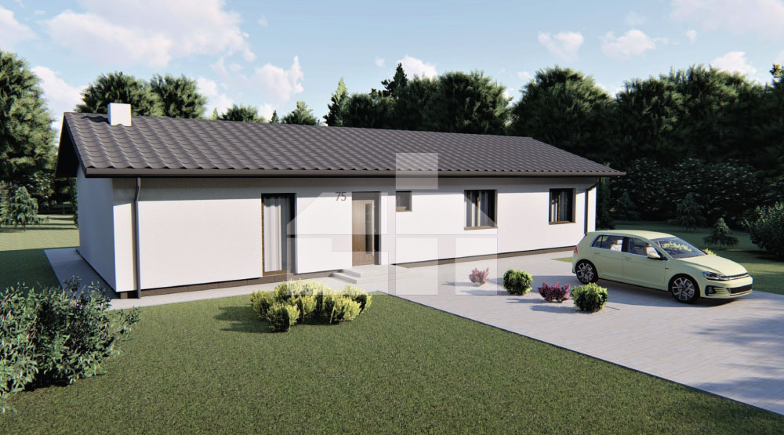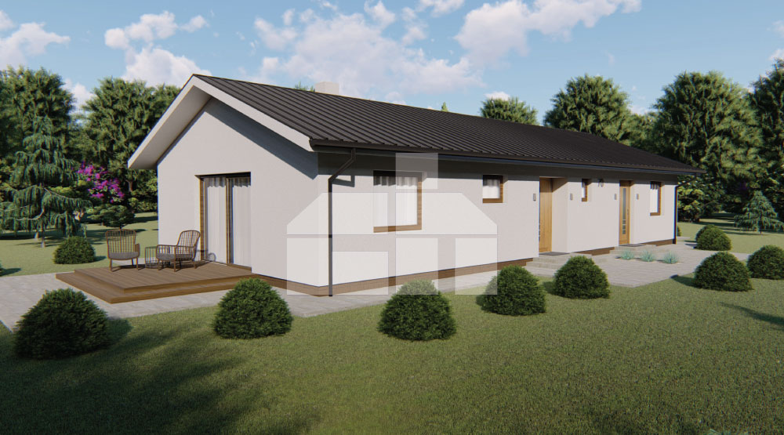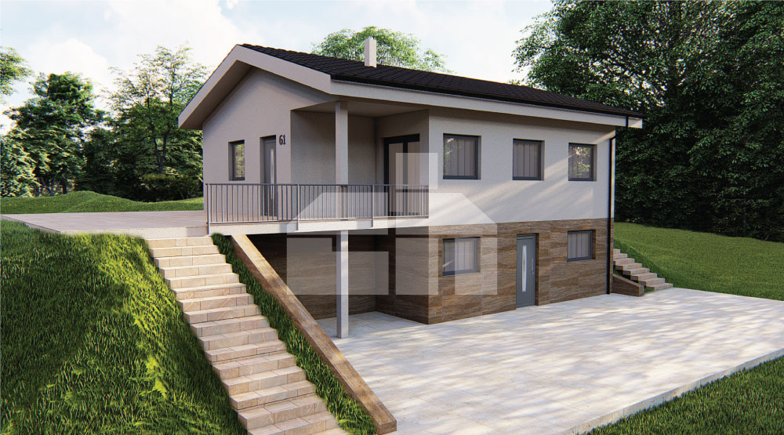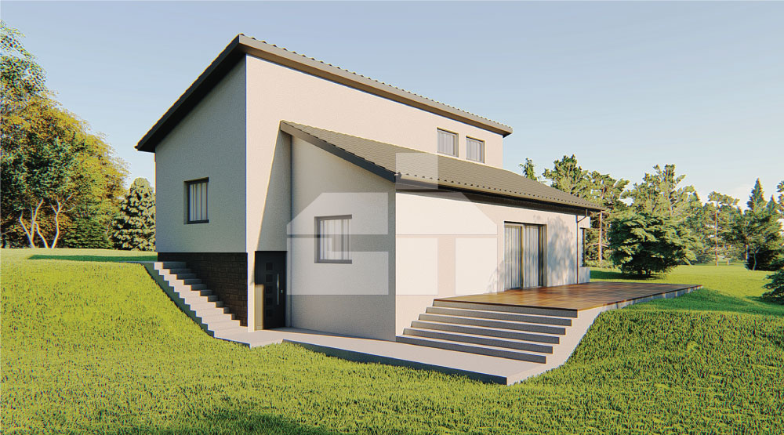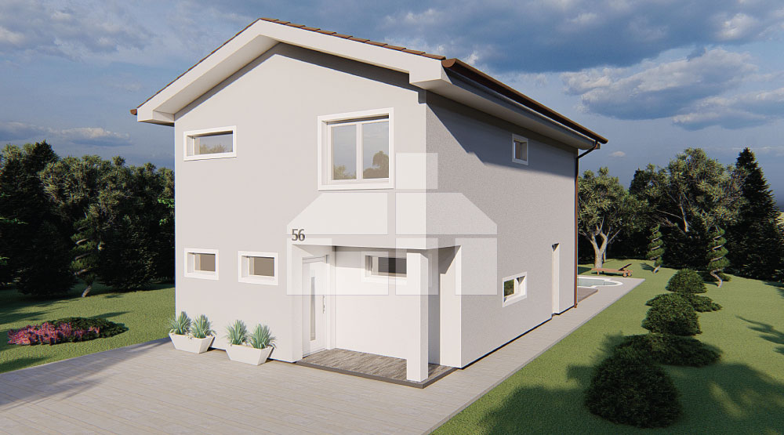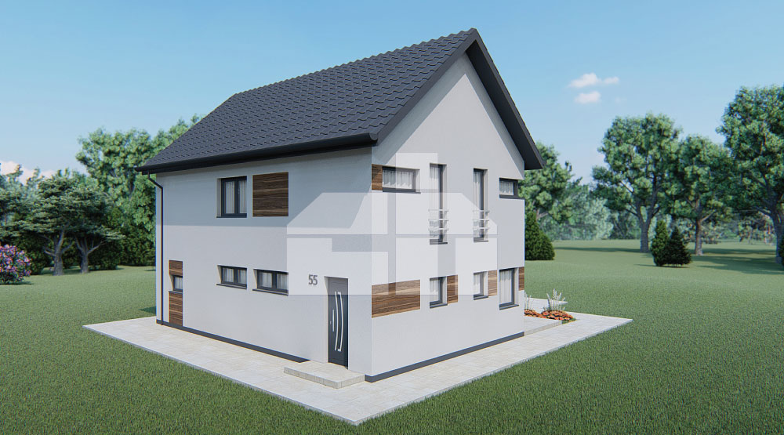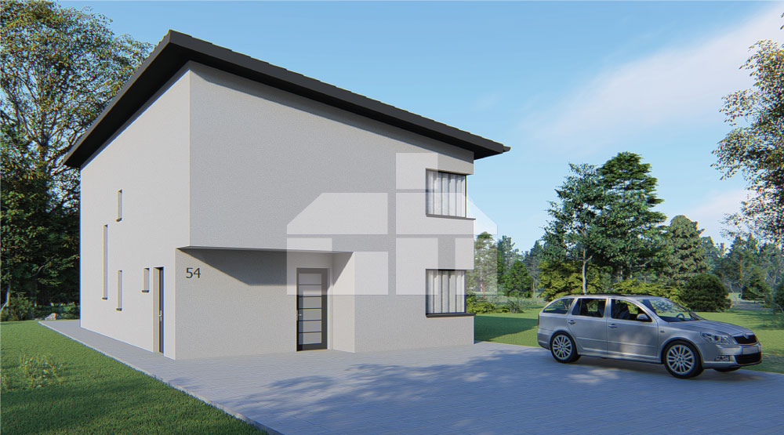Six-story storeyed house with balcony
catalogue number: 7
Project description
Six-room, two-storey house with balcony. With its layout, 5 bedrooms, this house will appeal to families with large families and many children who have chosen to live in a family house, but at an advantageous price and, above all, in affordable conditions. The ground floor room can be used as a guest room or as a dog room. The spacious kitchen is practical, with a small pantry and dining area. Another advantage is that all upstairs rooms have a balcony.
- Built-up area: 180.00 m²
- Number of bedrooms: 5
- Number of bathrooms: 2
- Garage: no
- Floor area: 151.97 m²
- Separate toilet: yes
- Separate kitchen: partially
- Terrace: not included
We offer three types of construction
Anything between
Our range of delivery is flexible, you can choose your own.

