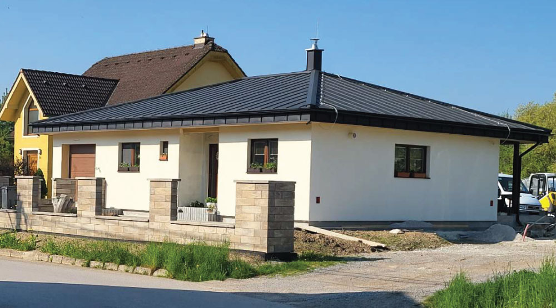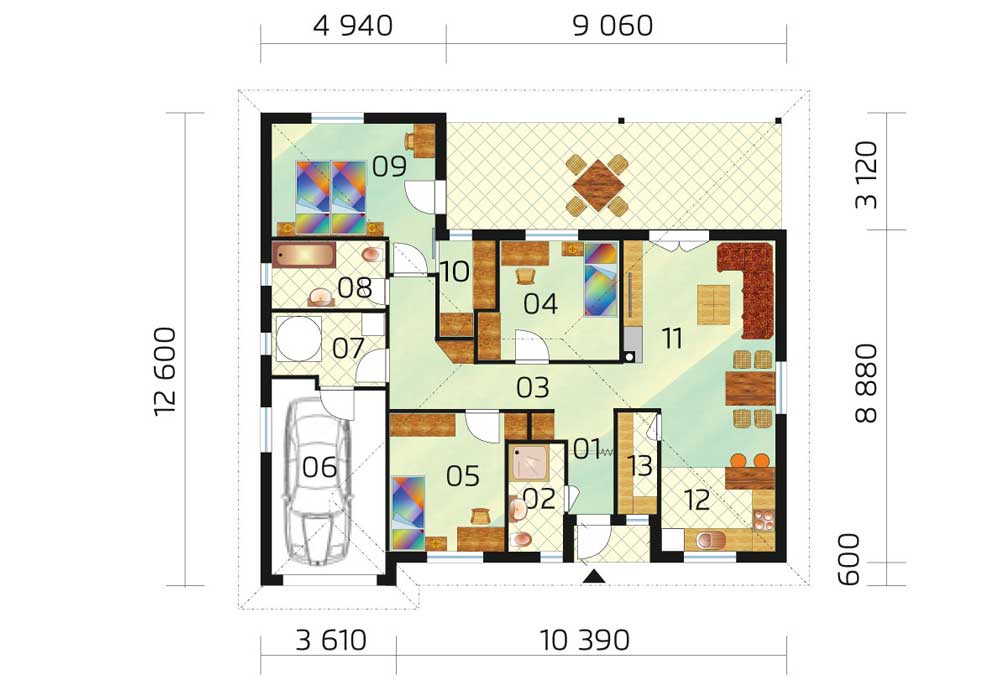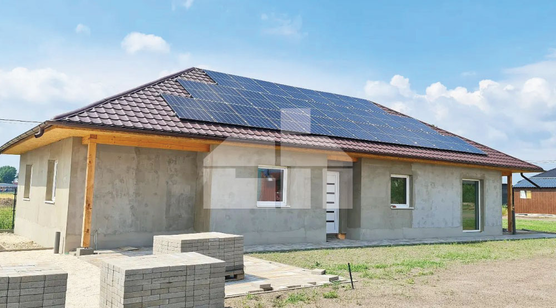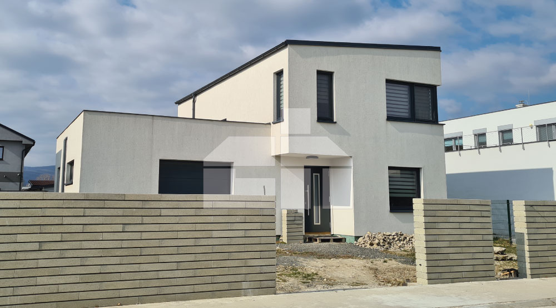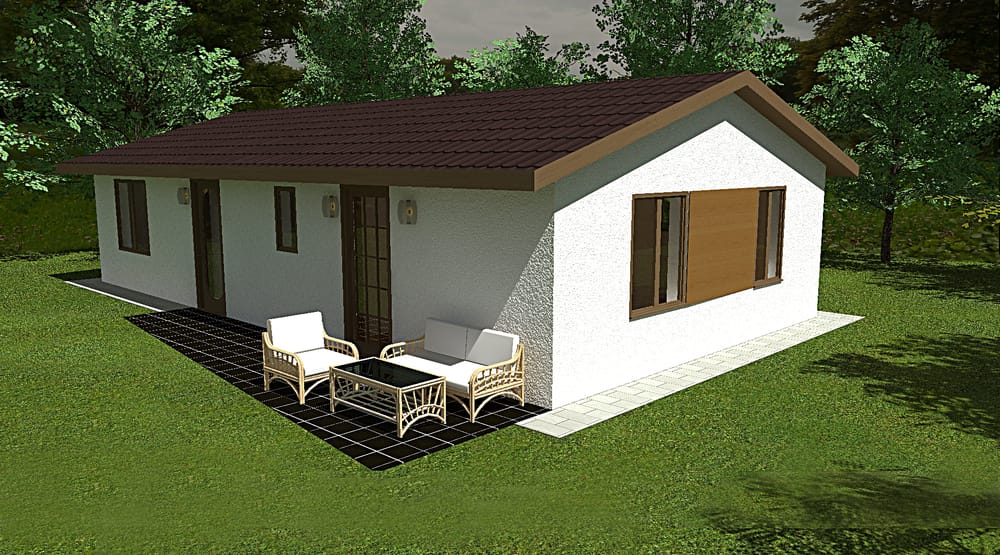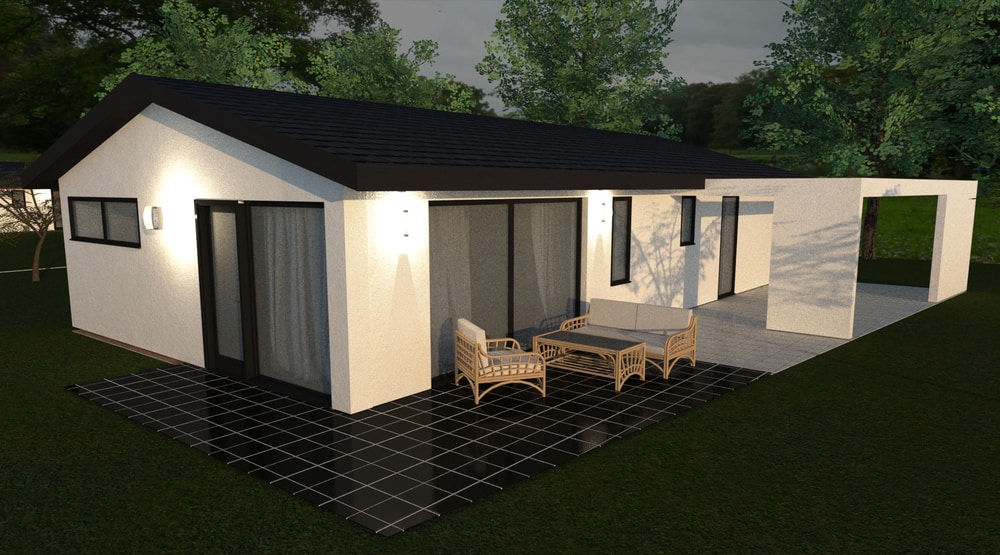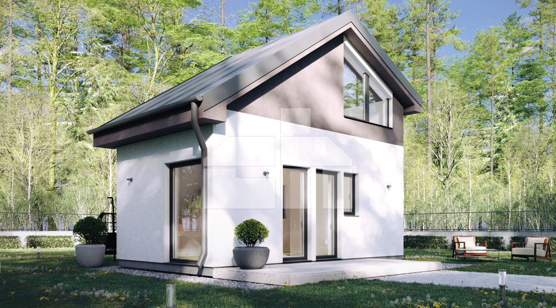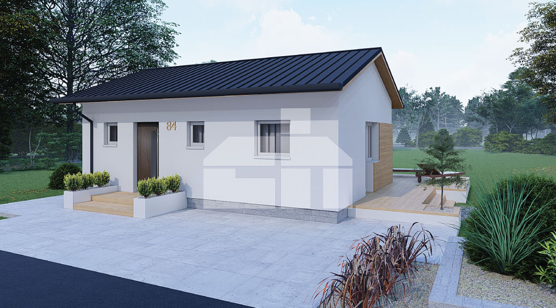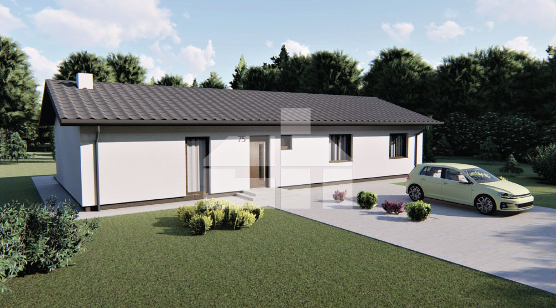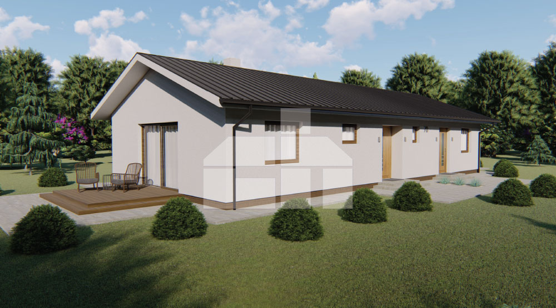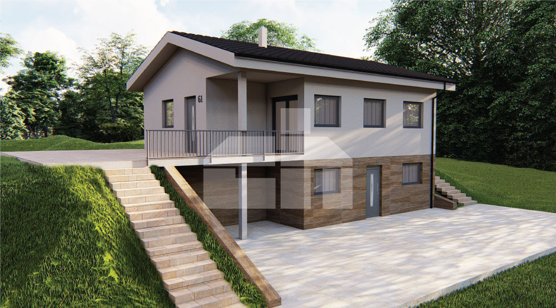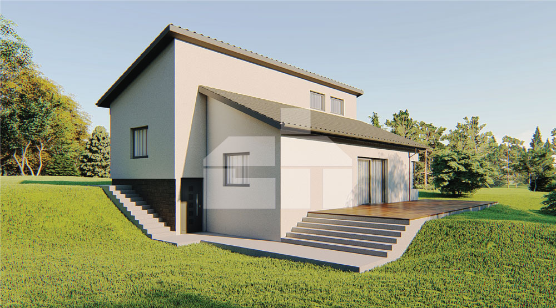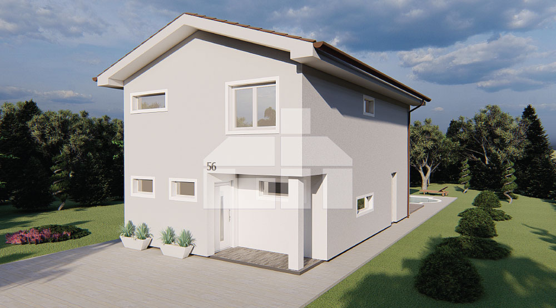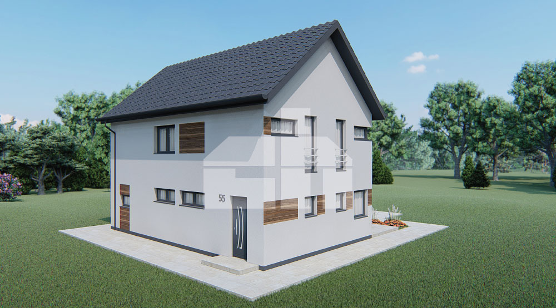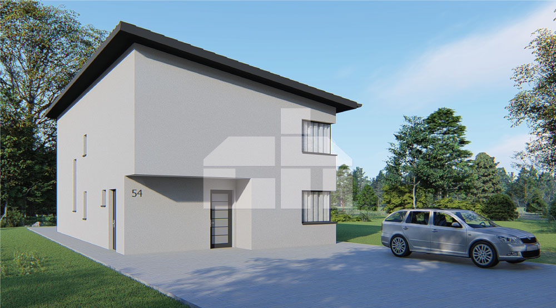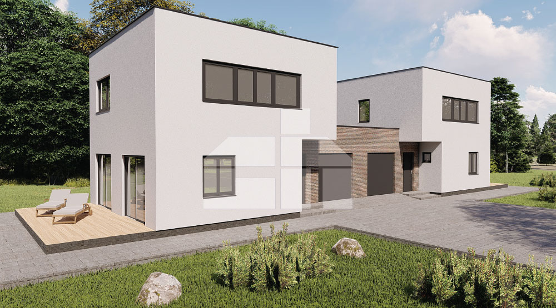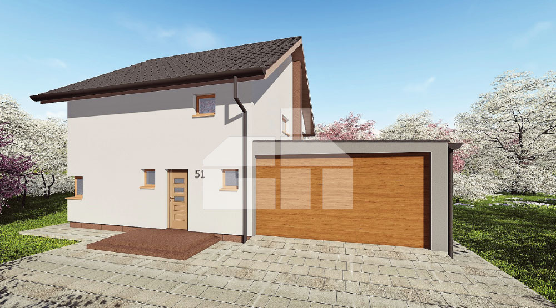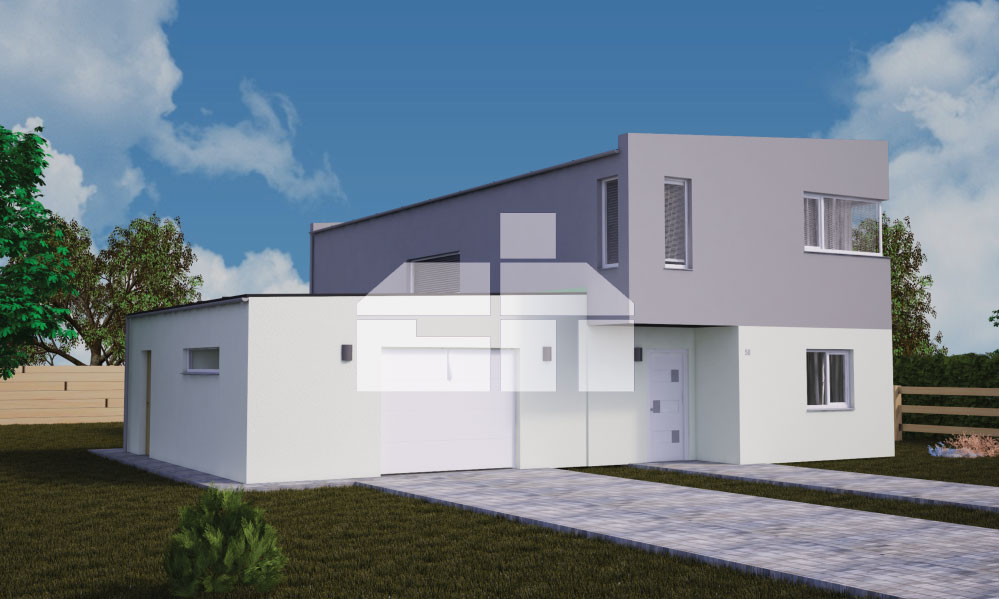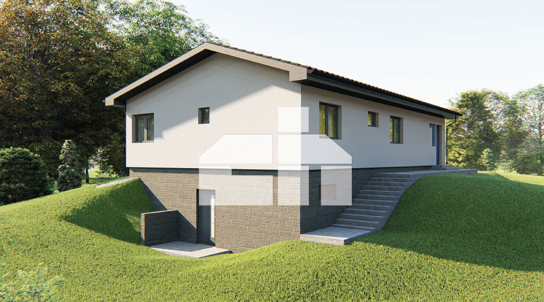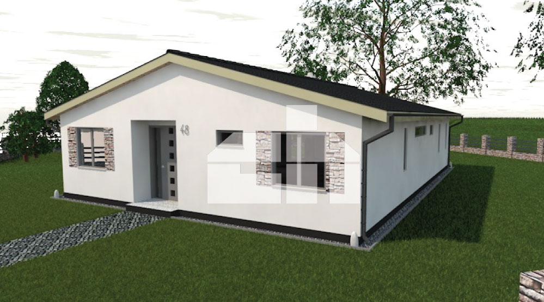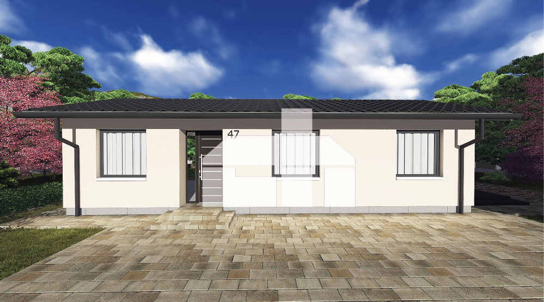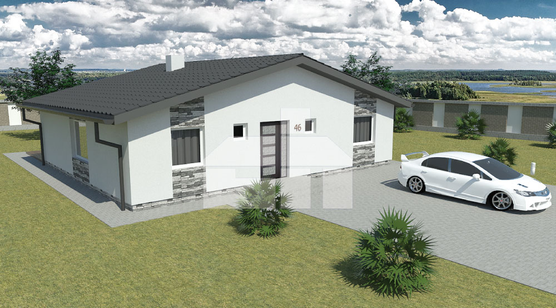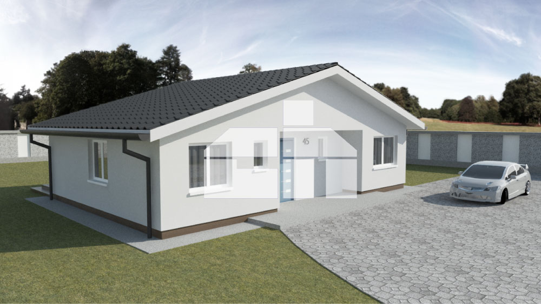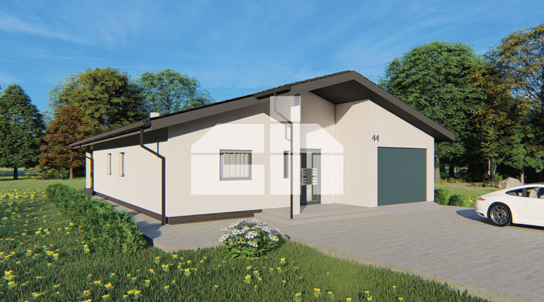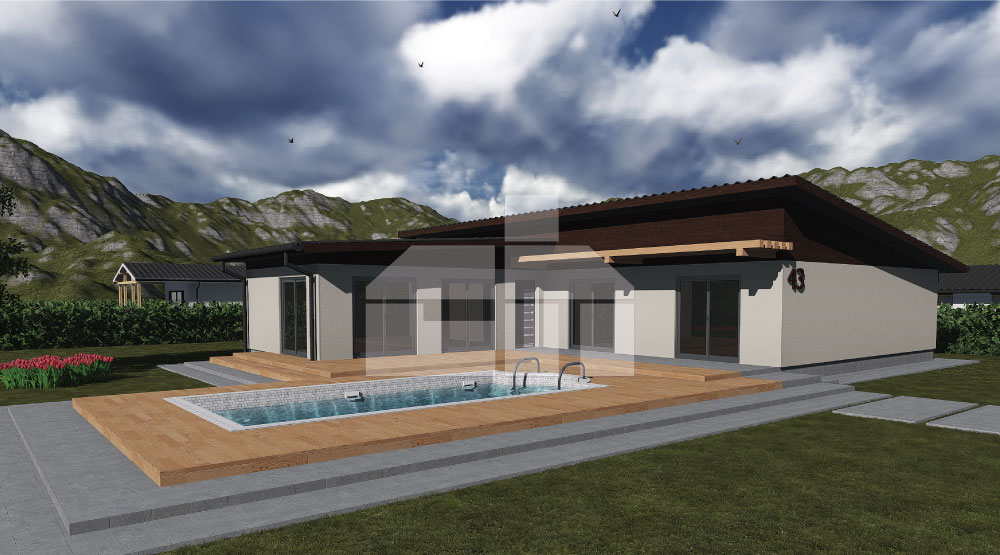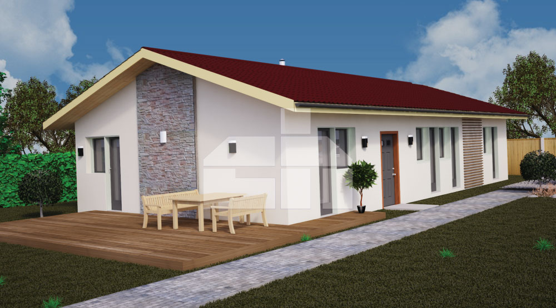Three bedroom bungalow with garage
Three bedroom low-energy ceramic family house with a built-up area of 140 square meters offers three bedrooms, utility room, wardrobe, storage room, two bathrooms and even a garage.
| Construction | Time |
|---|---|
| Walls production | 3 days |
| Walls assembly | 2 days |
| Completed barehouse | 6 days |
Subscribe to our newsletter
If you don't want to miss a special offer, subscribe to our newsletter! You can get a discount up to 40%.
Related works
Large house suitable for narrow land – no.77 – Our Work
Large house suitable for narrow land – no.77 – Our Work
Two storey modern house with garage – No.50 – Our Work
Two storey modern house with garage – No.50 – Our Work
Three bedroom bungalow with garage – no.28 – Our Work
Three bedroom bungalow with garage – no.28 – Our Work
Choose from our catalog of homes
Two bedroom bungalow – No.94
Two bedroom ceramic bungalow with one bedroom- No.93
Little cottage 25 m² – no.85
One bedroom cottage – no.84
Large house suitable for narrow land – no.77 – Our Work
Large 5 bedroom energy efficient bungalow – no.75
Two-generation family house with separate entrances, bungalow – No. 70
Three-room family house on the slope – no.61
Family house suitable for slope land – no. 60
2 Story House Plan for Narrow Lots – no.56
Two storey house with spacious living room on both floors – no.55
Two-storey house with a shed roof – no.54
Two storey semi-detached house with flat roof – no. 53
Two storey house with double garage – No.51
Two storey modern house with garage – No.50
Two storey modern house with garage – No.50 – Our Work
Three-bedroom family house with basement – no.49
Bungalow with large bedroom and wardrobe – No.48
Project of a narrow three-room bungalow in the shape of a rectangle – No.47
Large bungalow square shape – No.46
Economic four-room bungalow – no.45
Bungalow with garage and four bedrooms – No.44
6-room bungalow of generous size – no.43
Three bedroom bungalow with separate bedroom from the rooms – No.41

