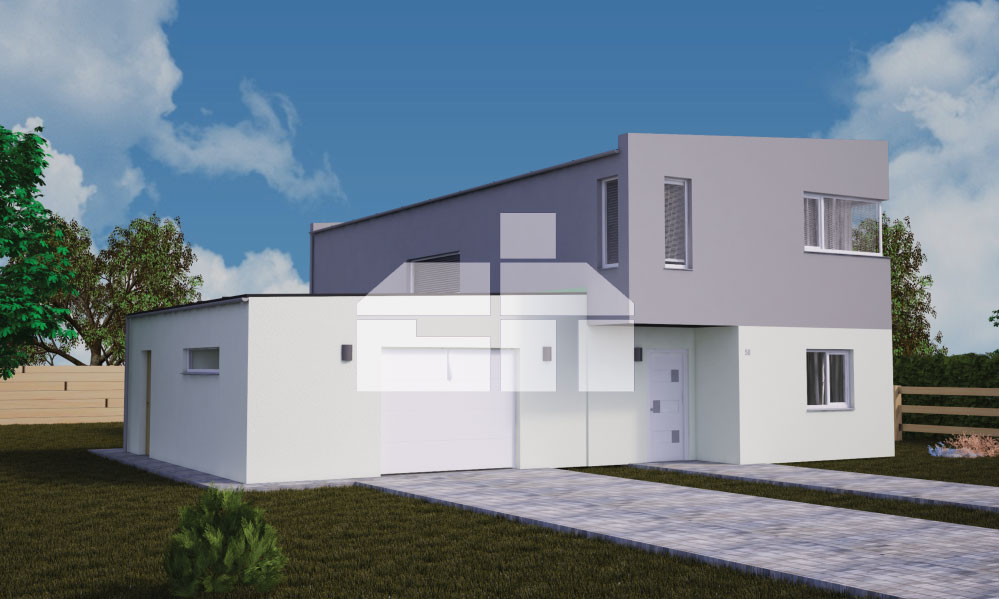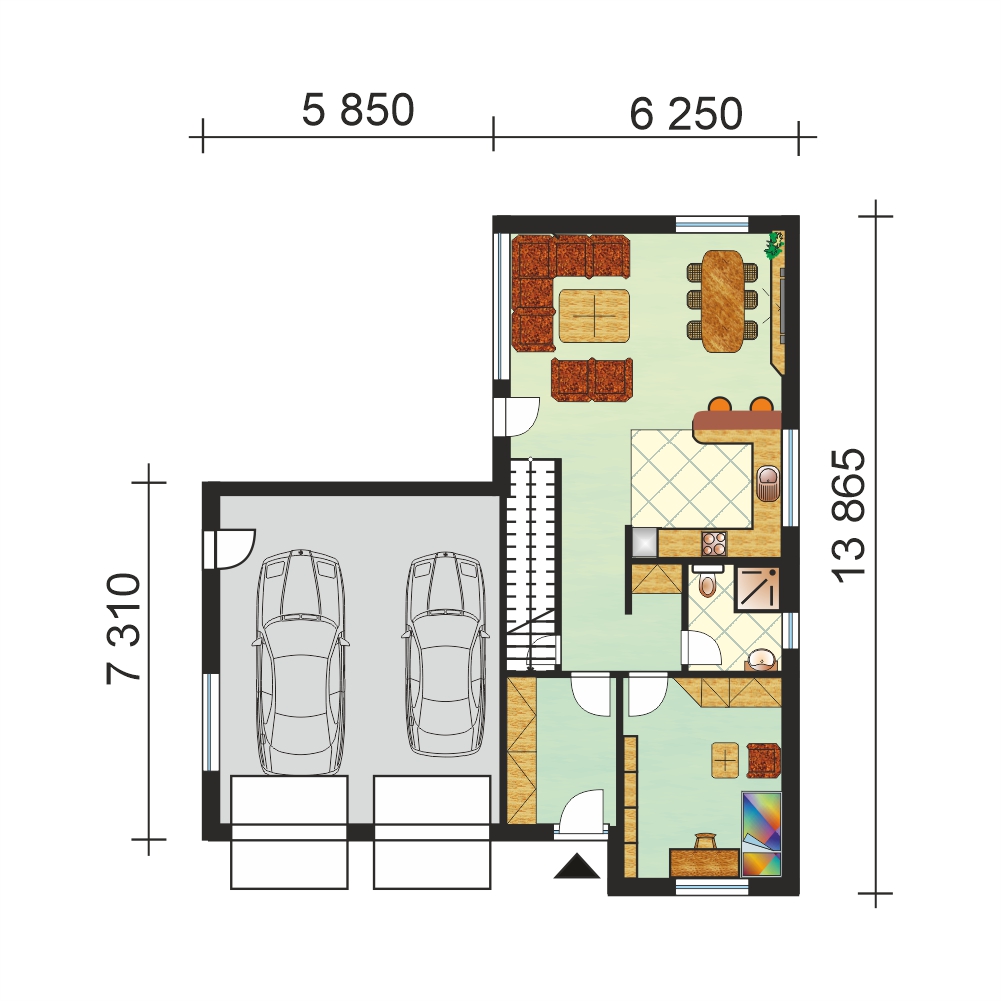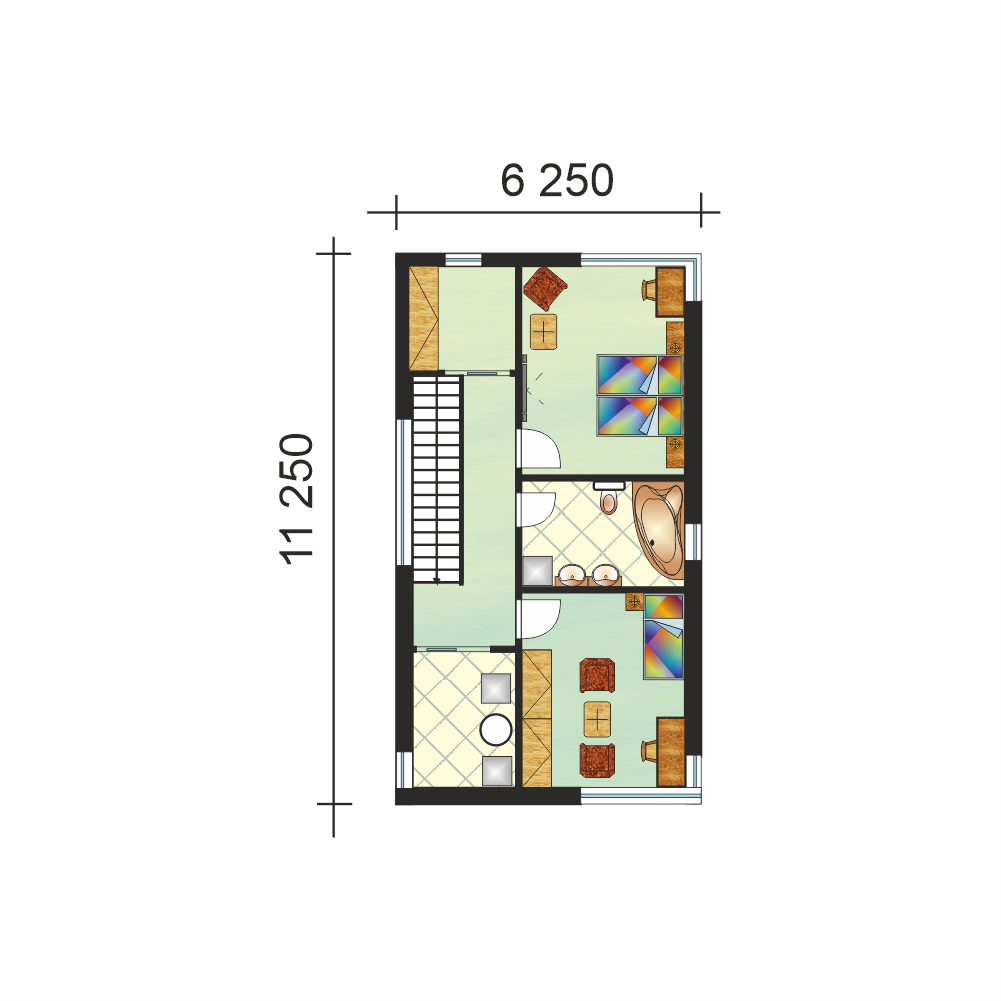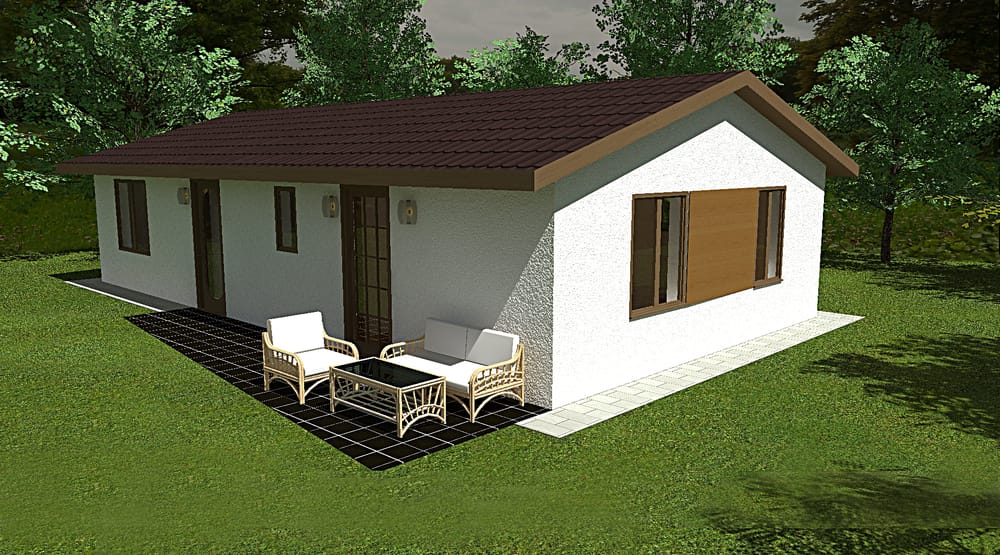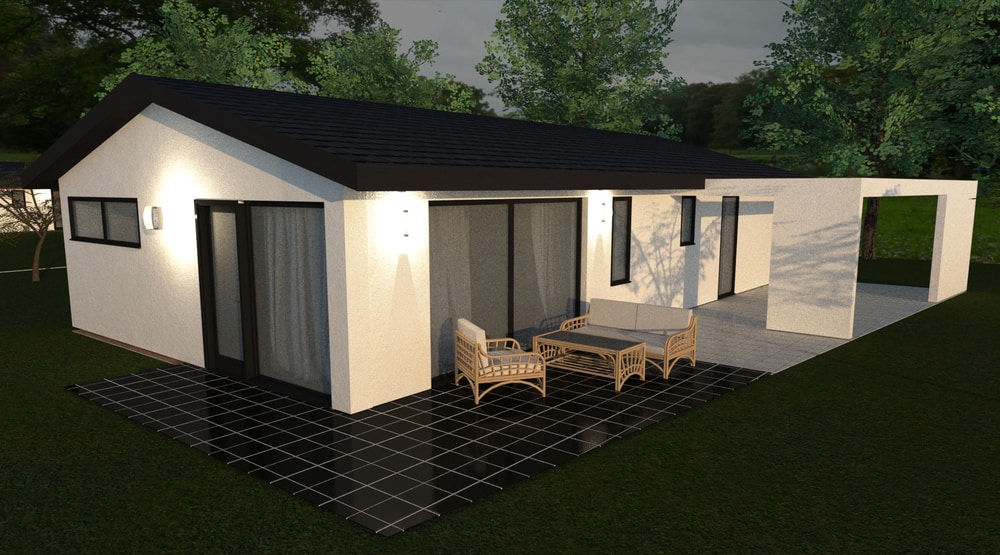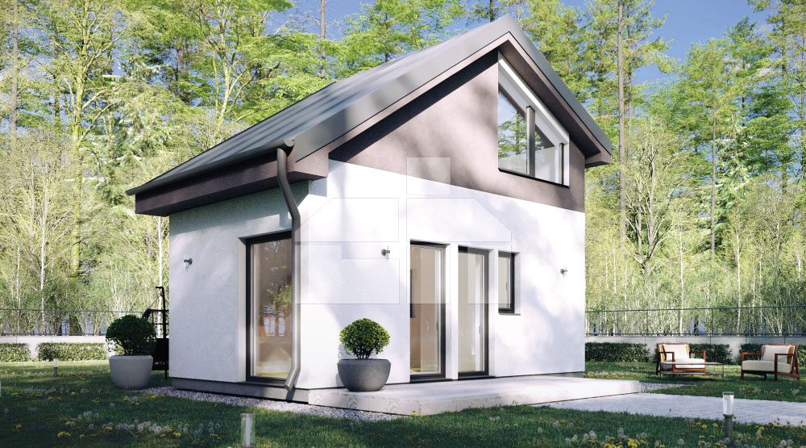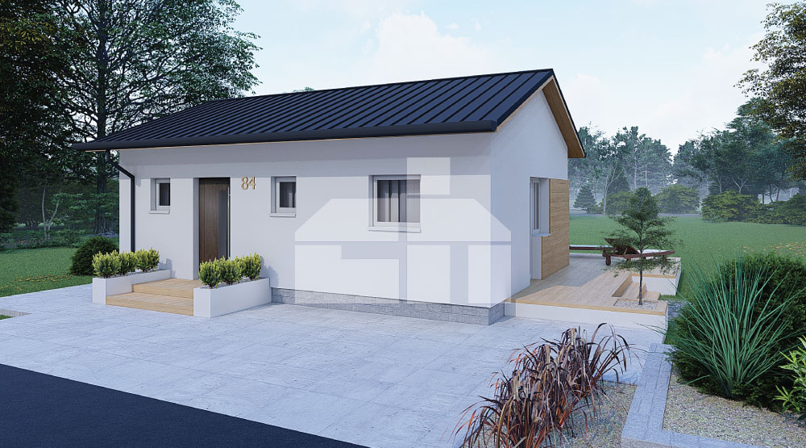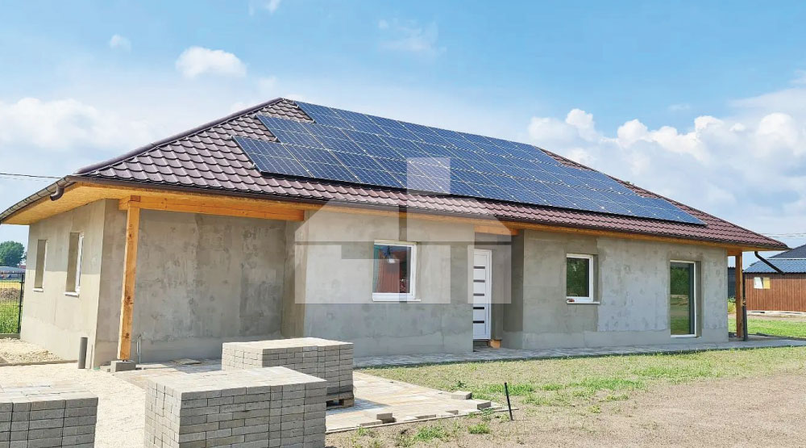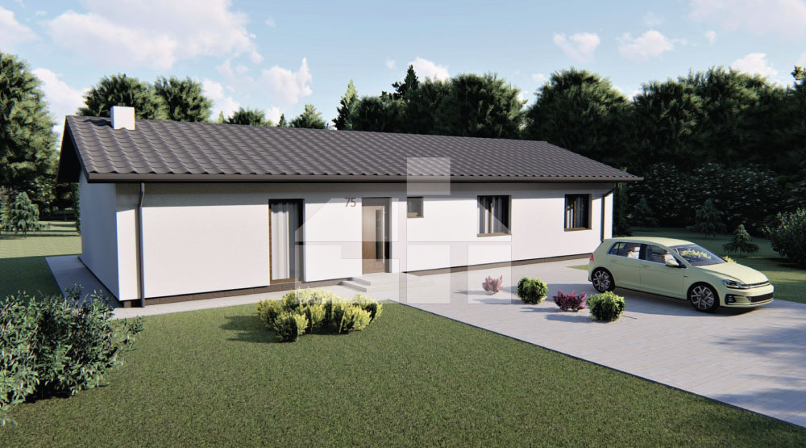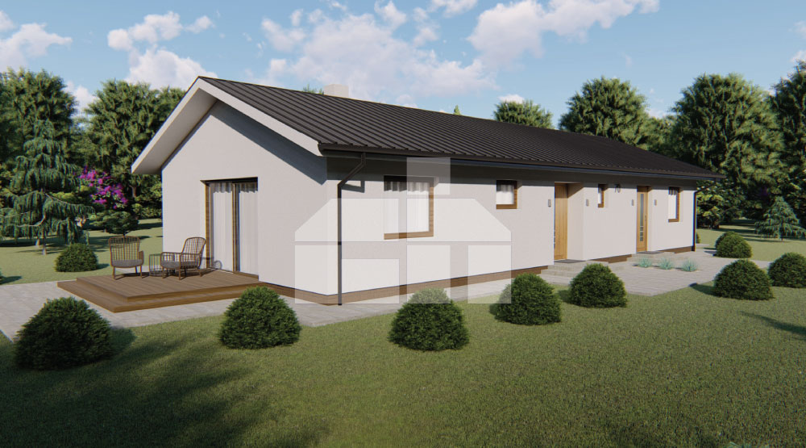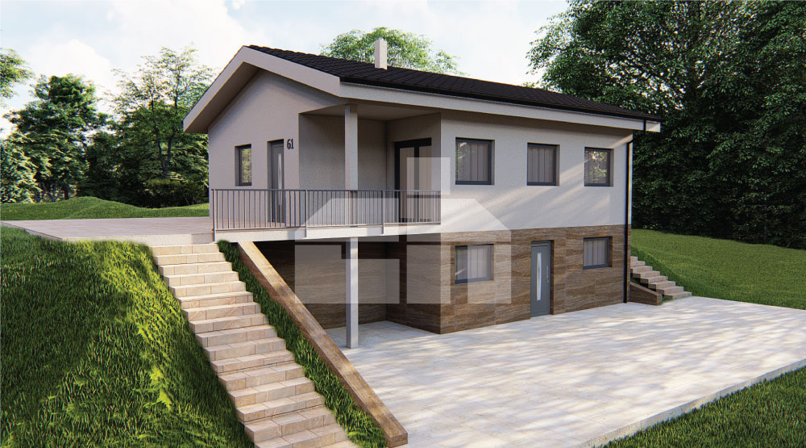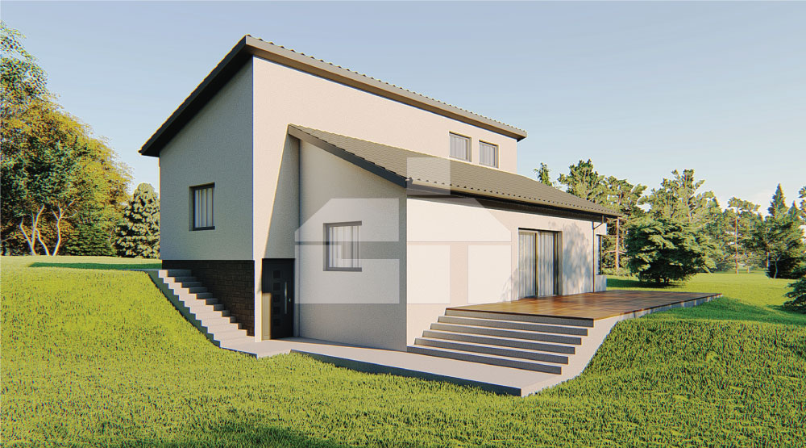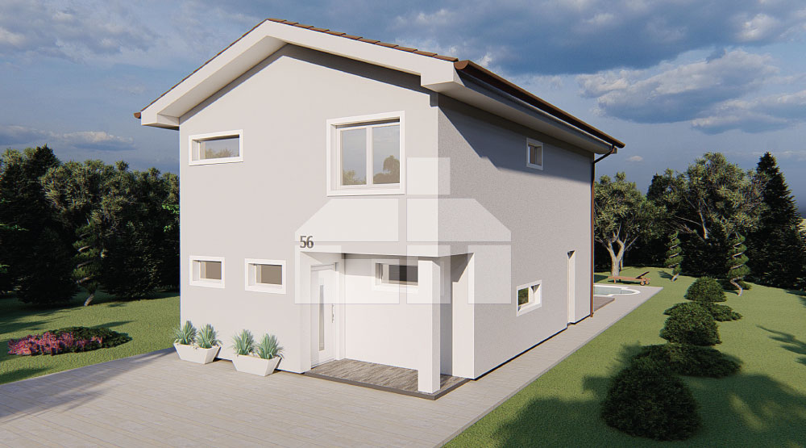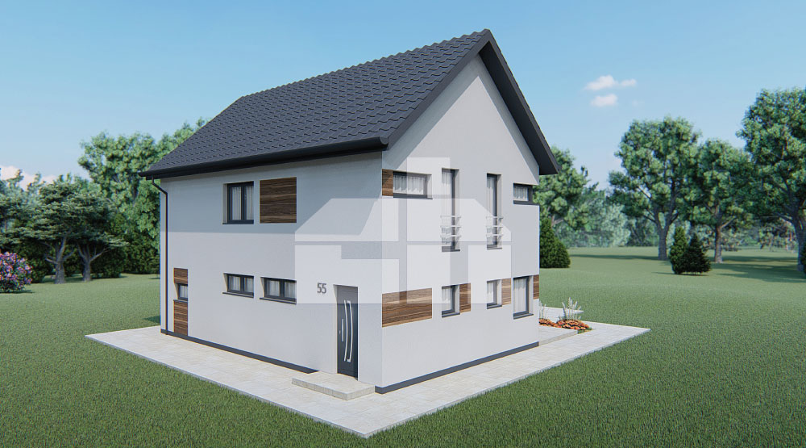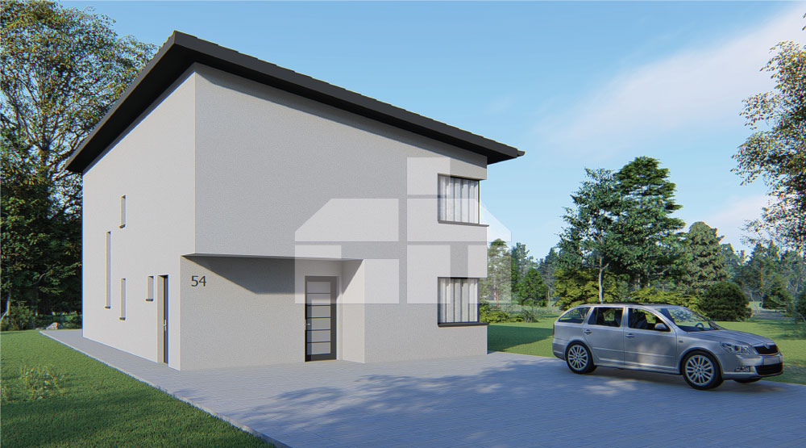Two storey modern house with garage
catalogue number: 50
Project description
A two-storey modern house with double garage. Family house for a intergenerational living, a family with children or couples who love privacy in style. It is characterized by an excellent layout because the lower part of the house is reserved for a spacious living room connected to the kitchen. This low-energy storeyed family house has up to three bedrooms. On the ground floor is also one of the bedrooms. This room can be used as a guest or office room or simply as a study, while the other two bedrooms are located on the first floor, which also has a large bathroom. The house also has the advantage of a generously designed double garage.
- Built-up area: 197,07 m²
- Number of bedrooms: 4
- Number of bathrooms: 2
- Garage: yes
- Floor area (without garage): 170,75 m²
- Separate toilet: yes
- Separate kitchen: no
- Terrace: not included
We offer three types of construction
Anything between
Our range of delivery is flexible, you can choose your own.

