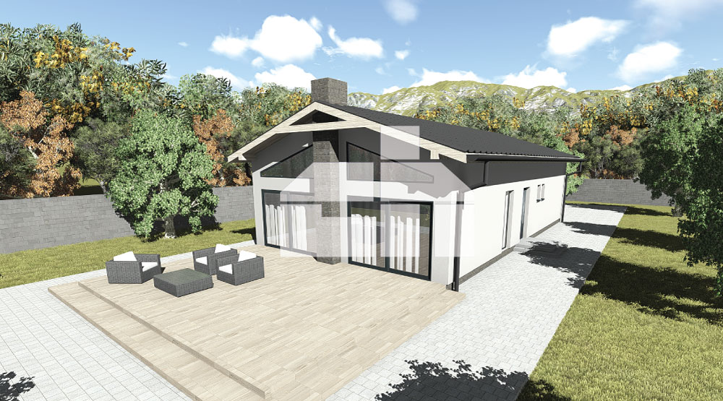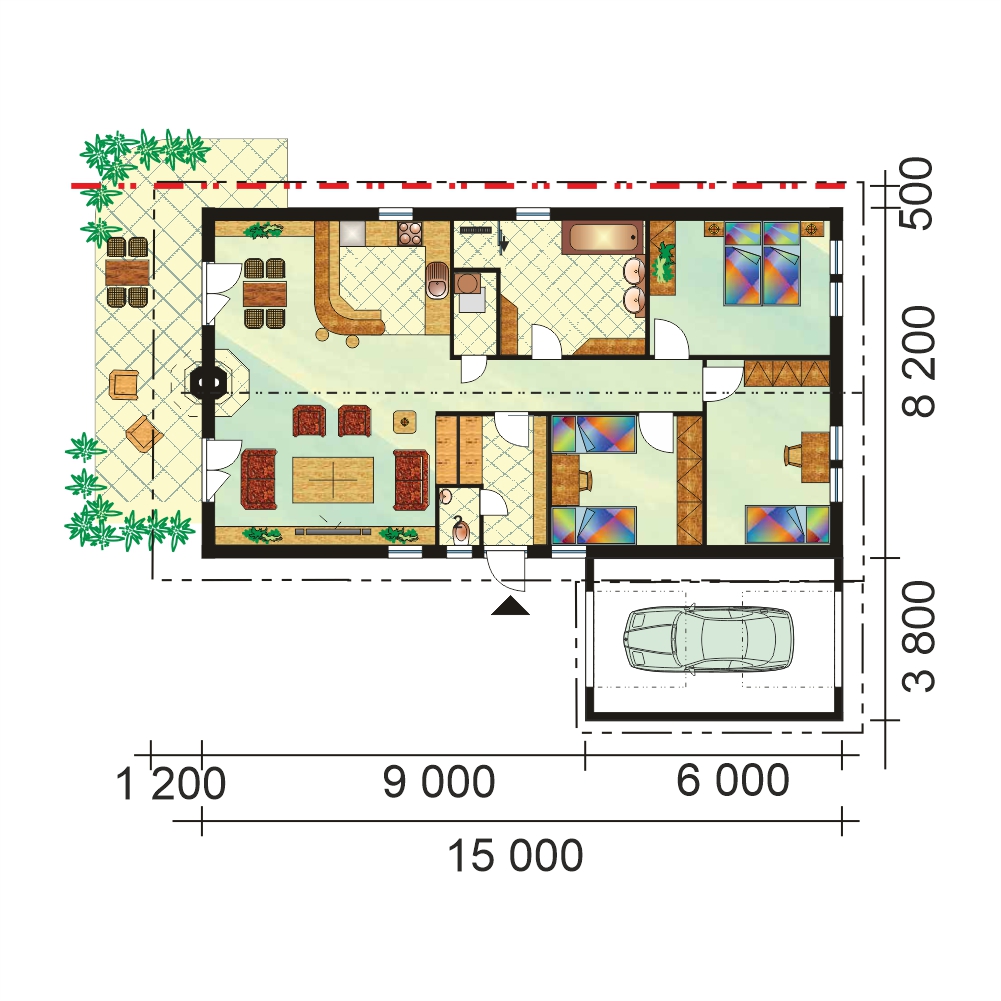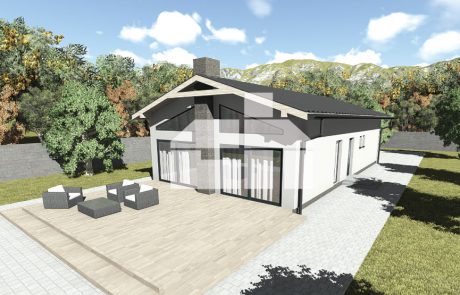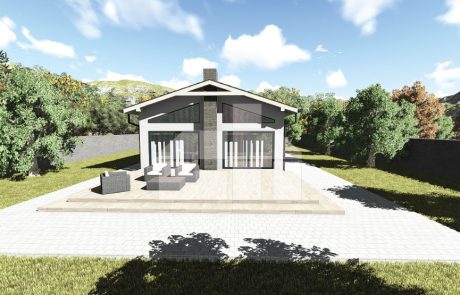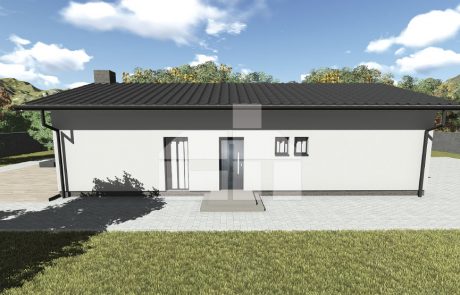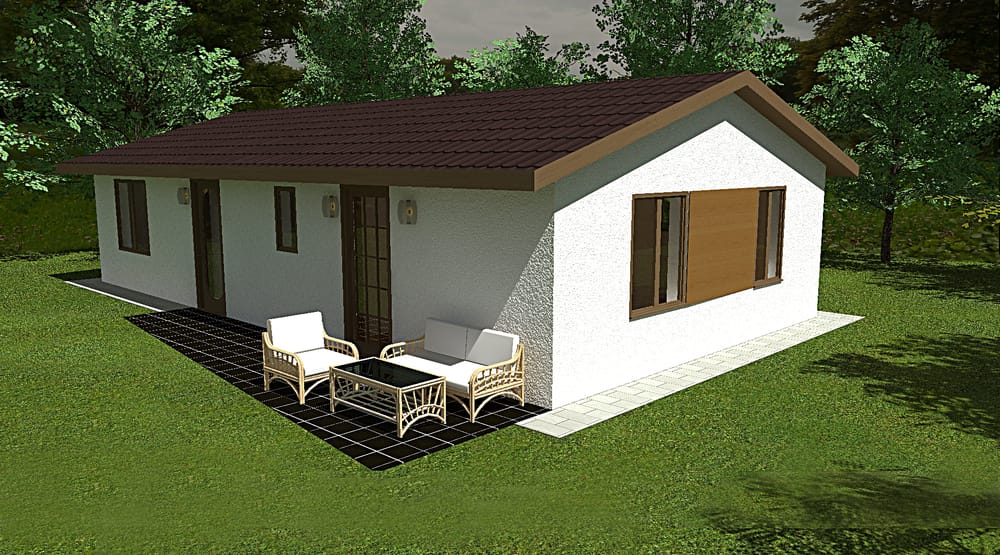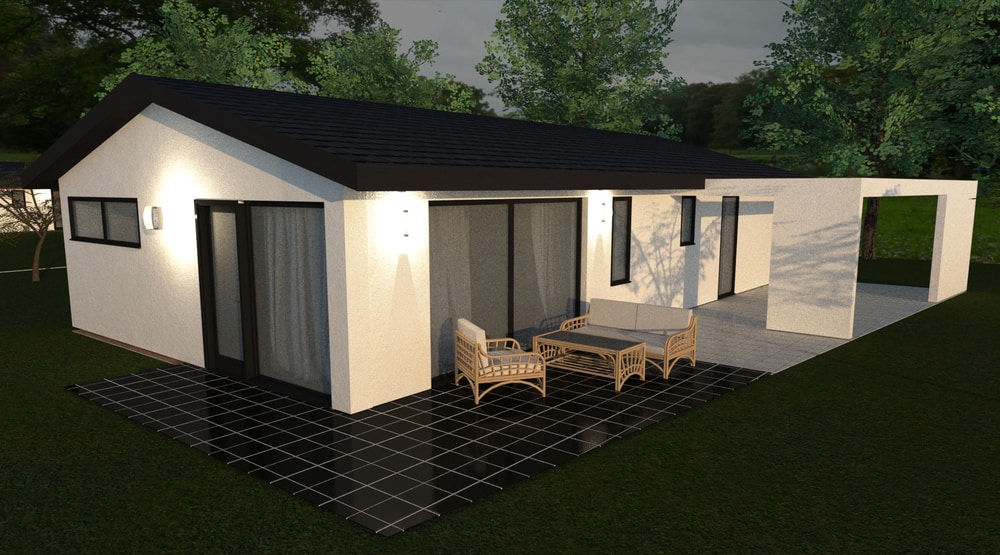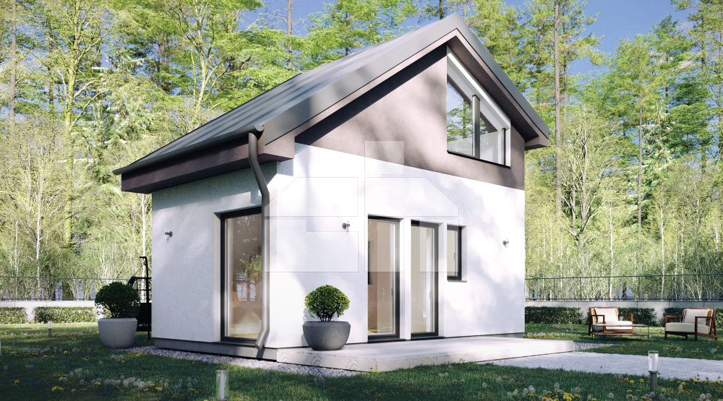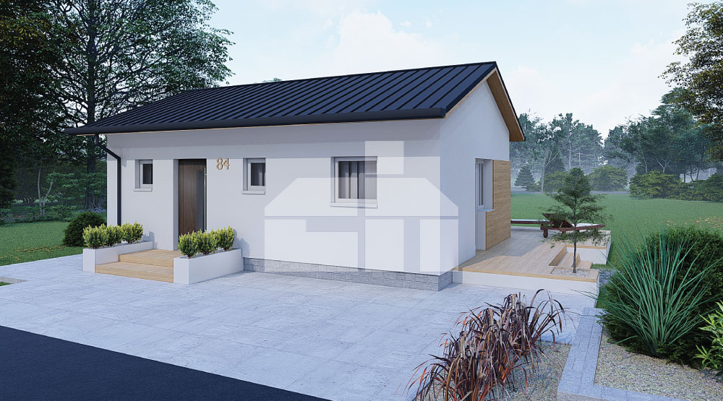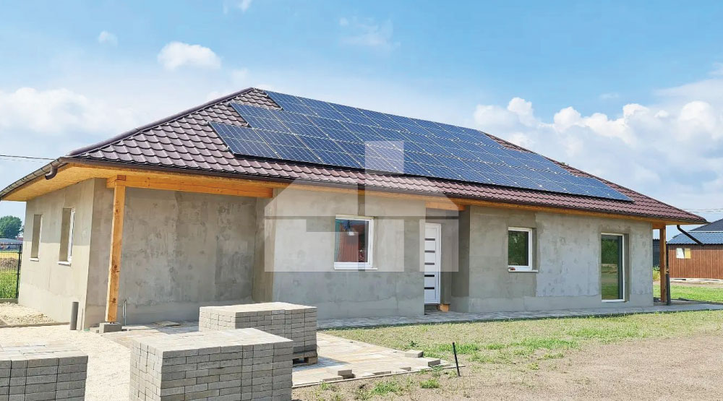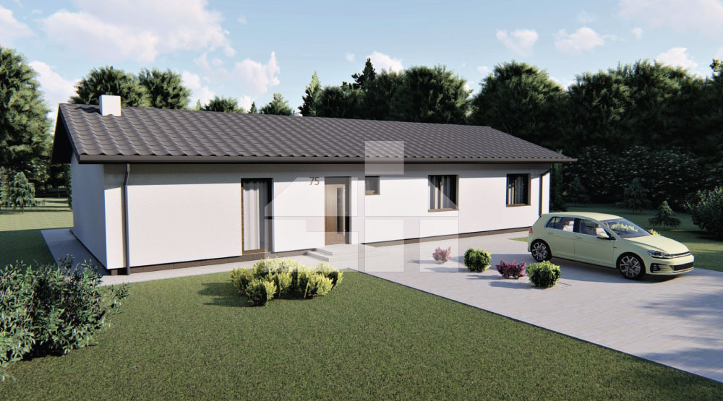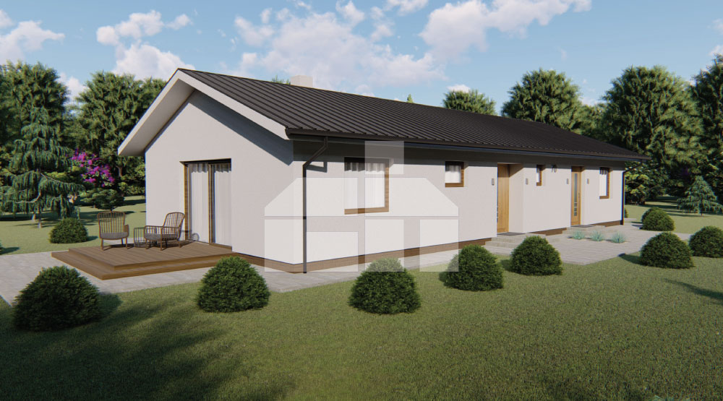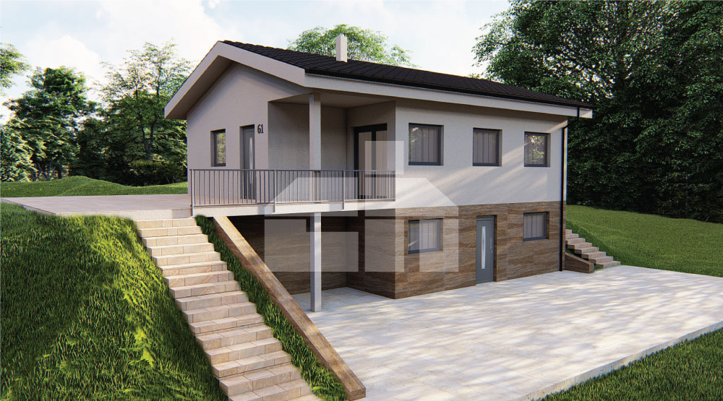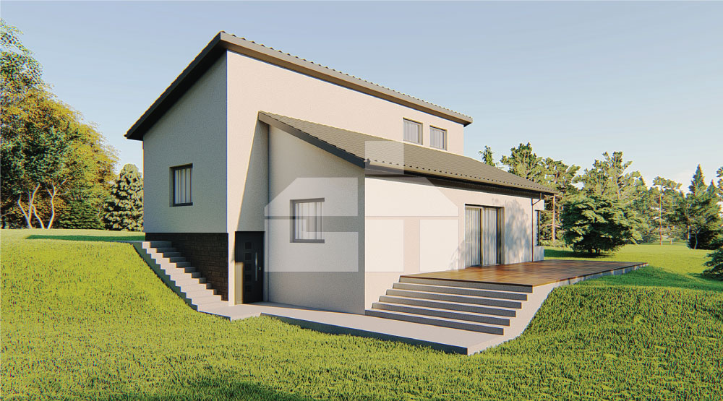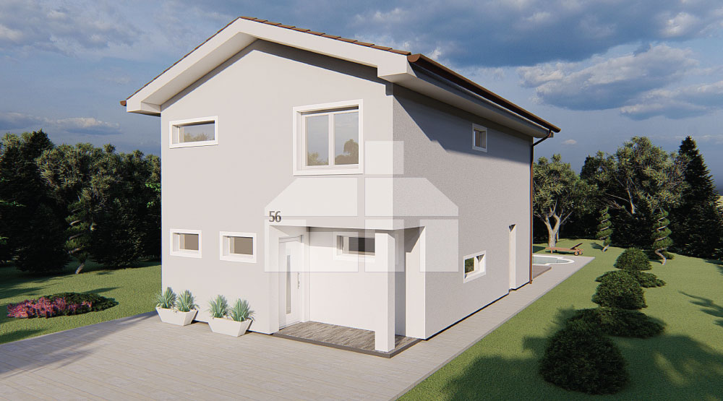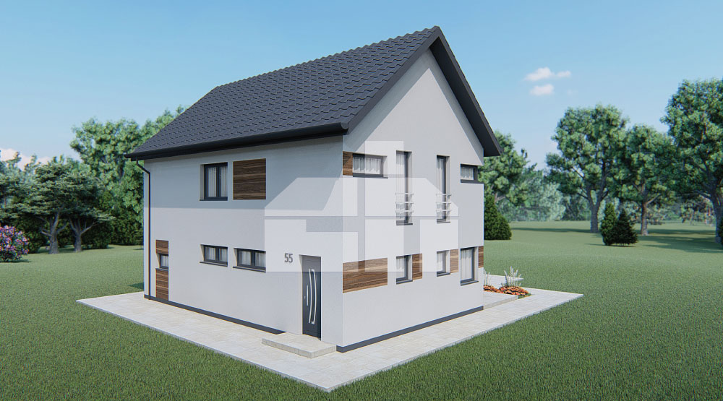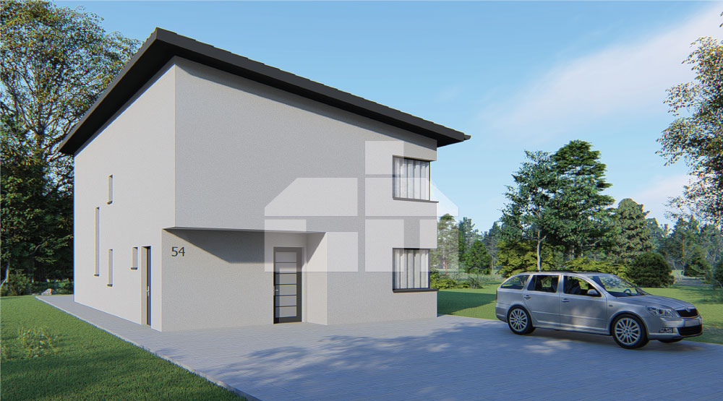Three bedroom house with gallery
catalogue number: 33
Project description
Project of a one-storey prefabricated ceramic house with two large or three smaller bedrooms. Above the living area, it is possible to create a gallery illuminated by windows inserted into the gable wall. The chimney body on the outside of the house saves space inside.
- Built-up area: 123.00 m²
- Number of bedrooms: 2-3
- Number of bathrooms: 1
- Garage: possibility of covered garage
- Floor area (without garage): 106.82 m²
- Separate toilet: yes
- Separate kitchen: no
- Terrace: not included
Galleary of the project
We offer three types of construction
Anything between
Our range of delivery is flexible, you can choose your own.

