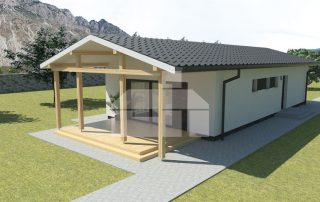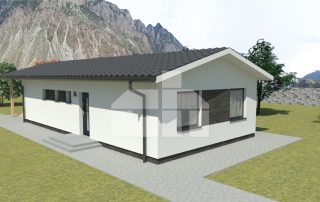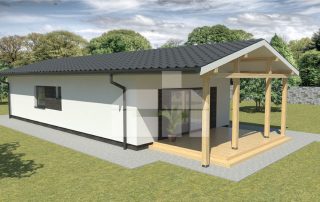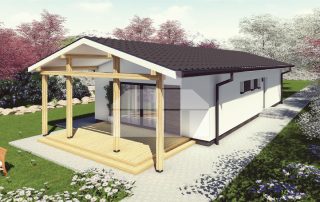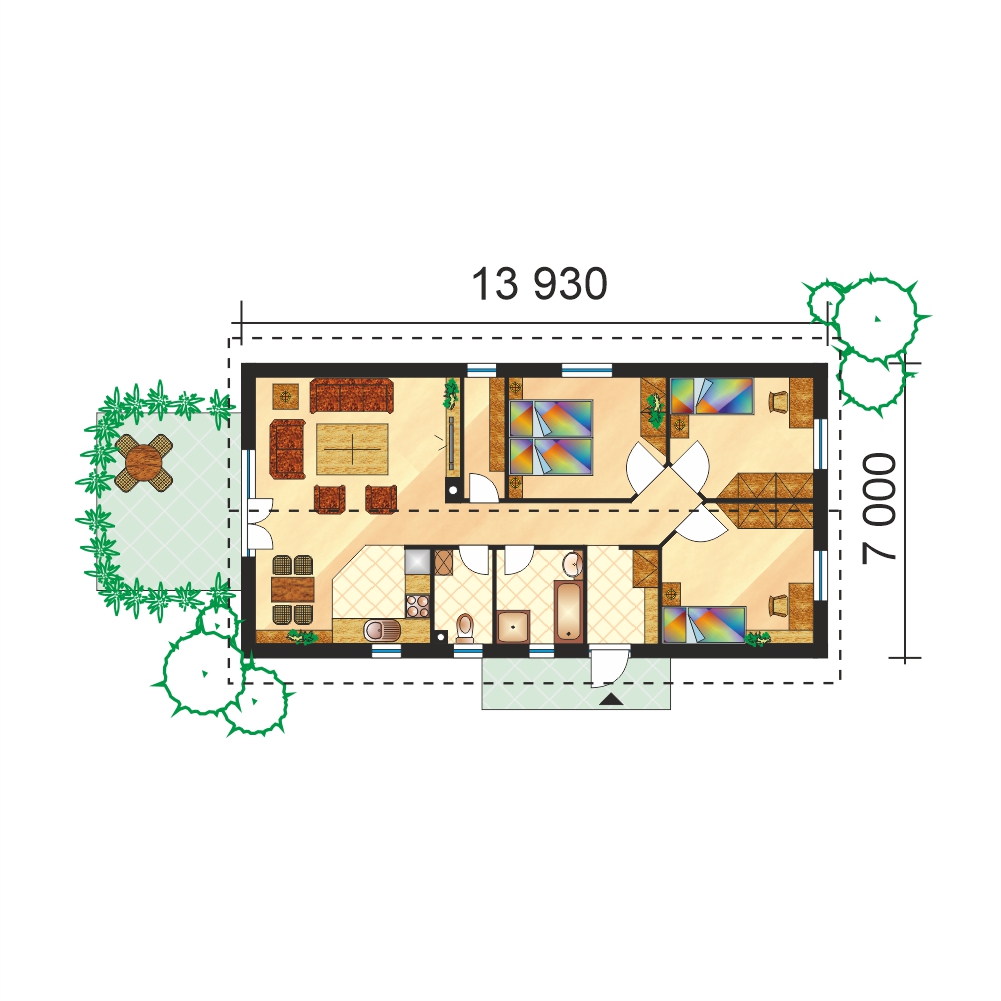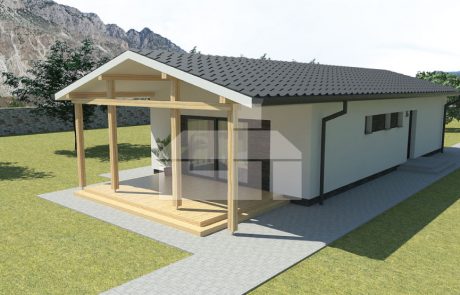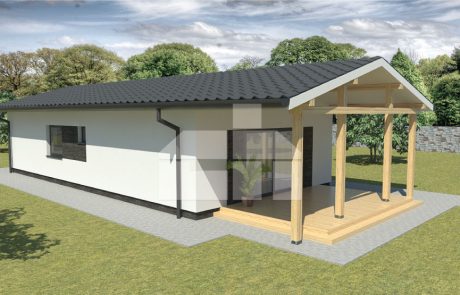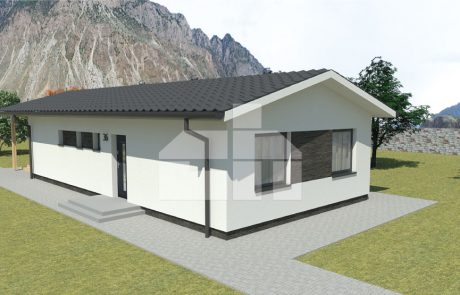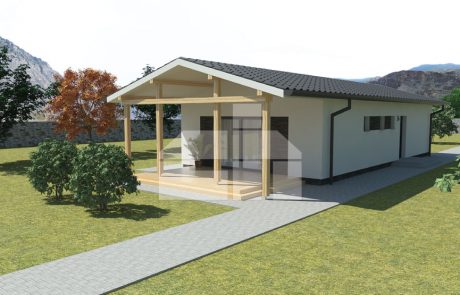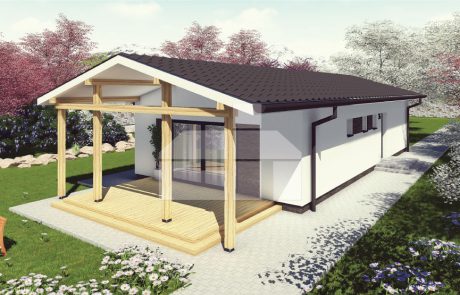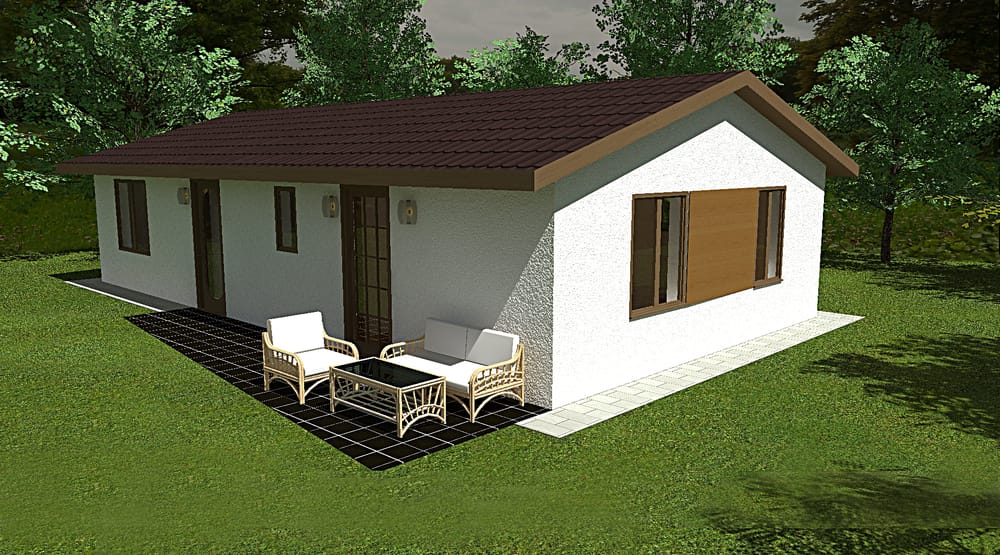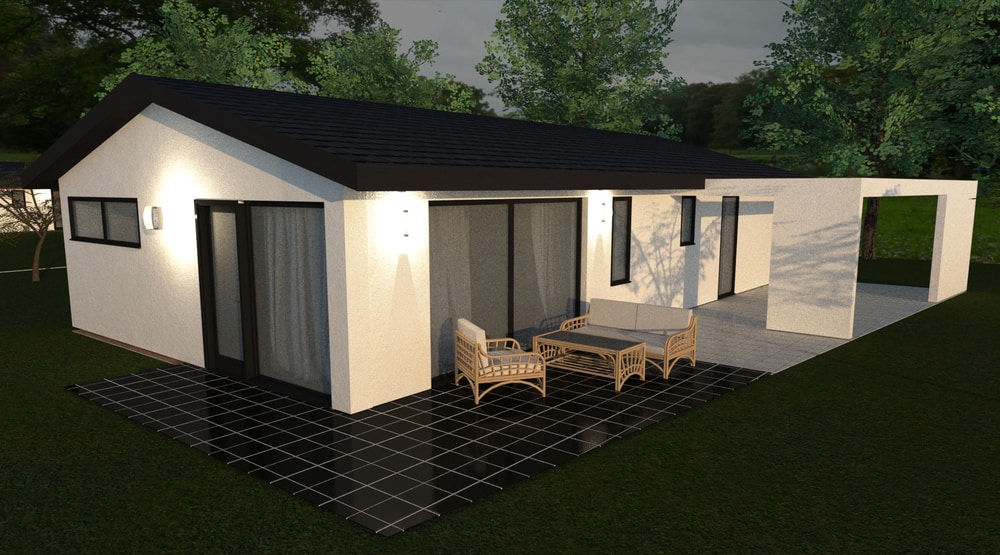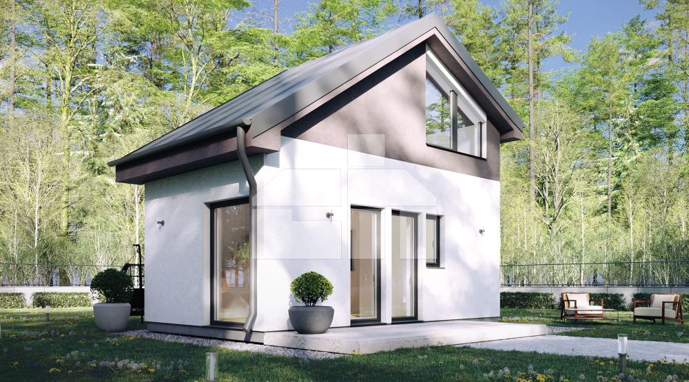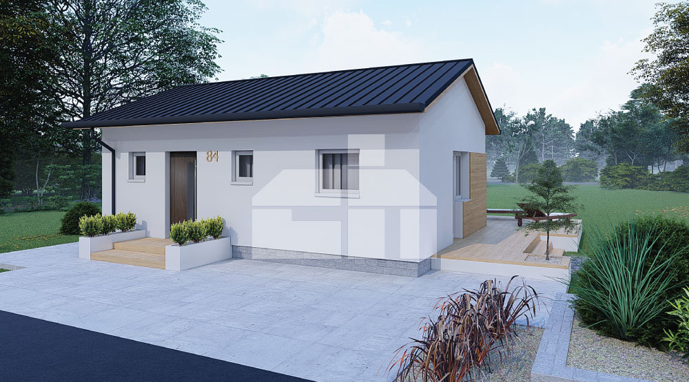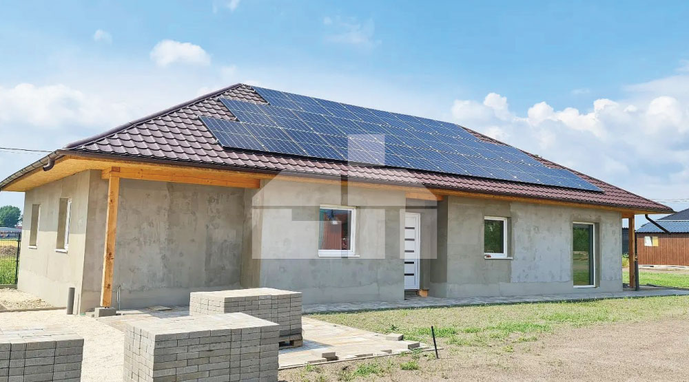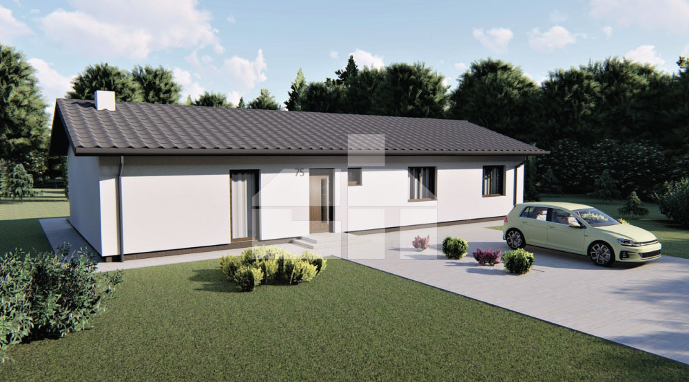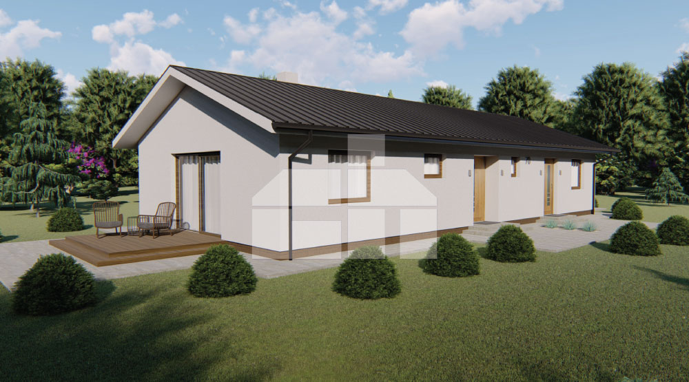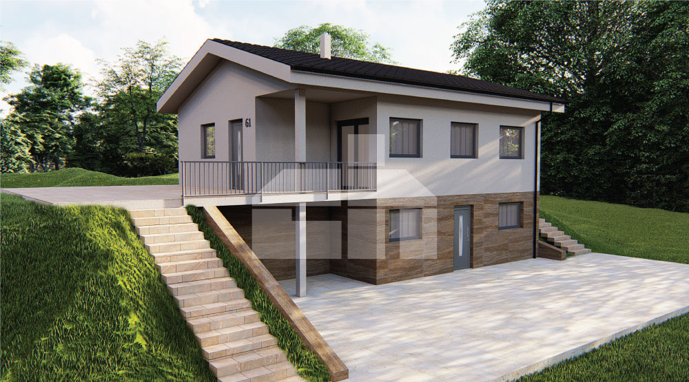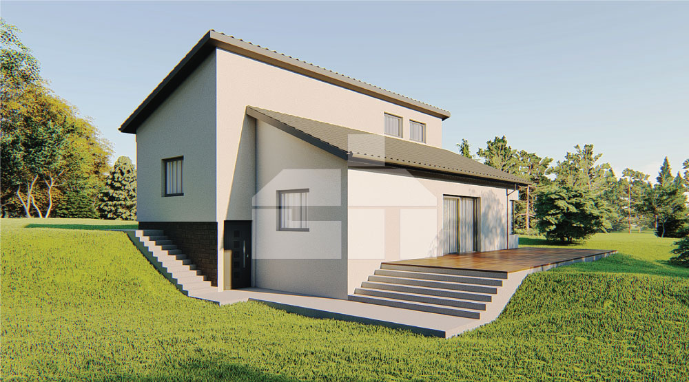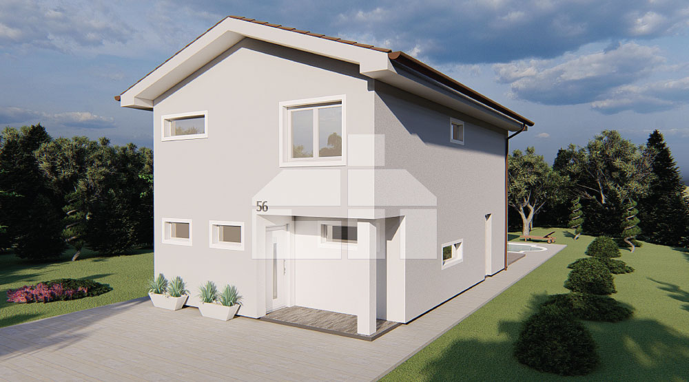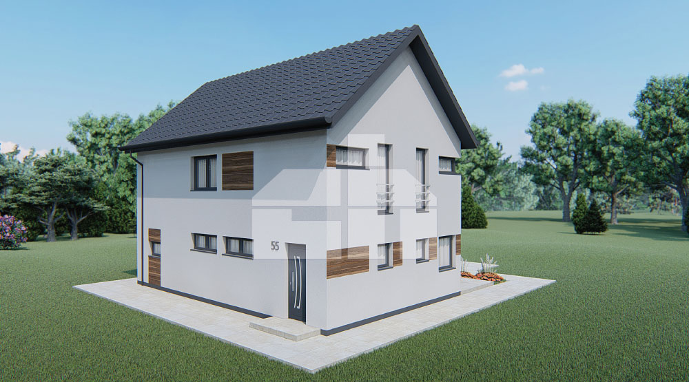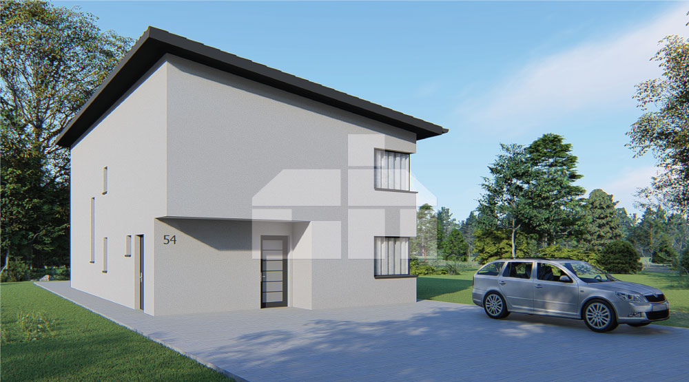Project of a narrow three-bedroom prefab bungalow
catalogue number: 36
Project description
Project of a one-storey prefabricated ceramic house suitable for a narrow plot. The advantage of the project is a separate toilet, which can also serve as a technical room and another room that will serve as abathroom. The living room is connected to the kitchen, and the time spent in the kitchen is also spent with other household members.
- Built-up area: 97.50 m²
- Number of bedrooms: 3
- Number of bathrooms: 1
- Garage: no
- Floor area: 83.46 m²
- Separate toilet: yes
- Separate kitchen: no
- Terrace: not included
Gallery of the project
Gallery of the project
We offer three types of construction
Anything between
Our range of delivery is flexible, you can choose your own.


