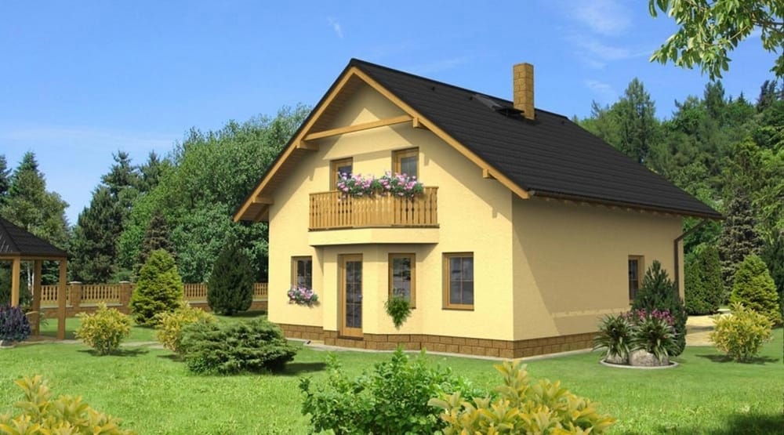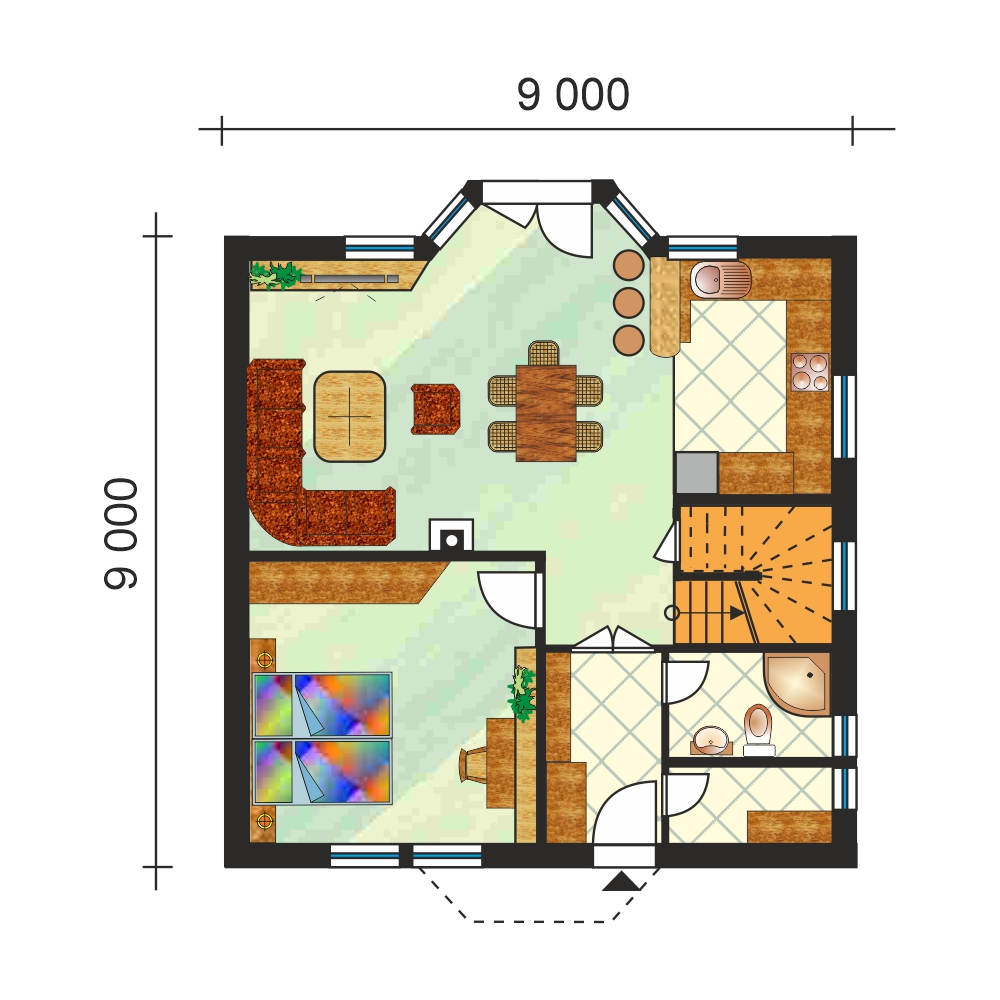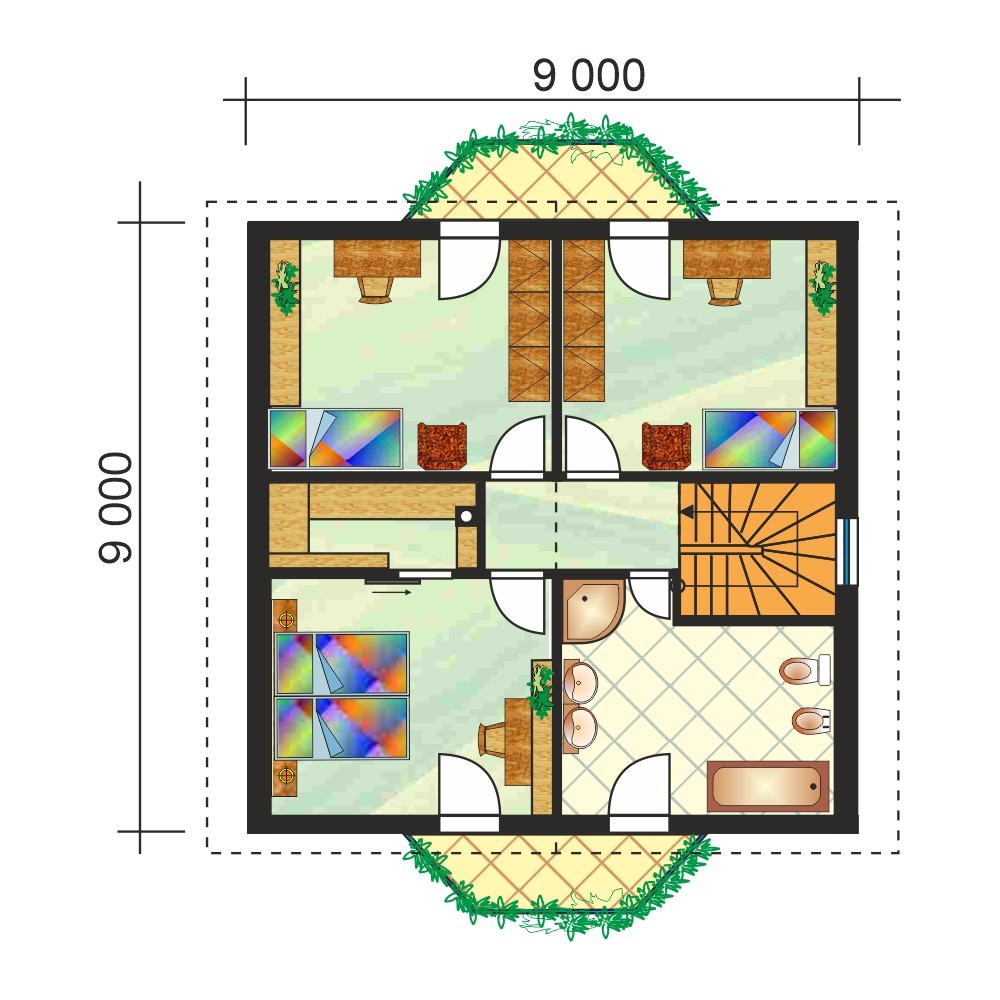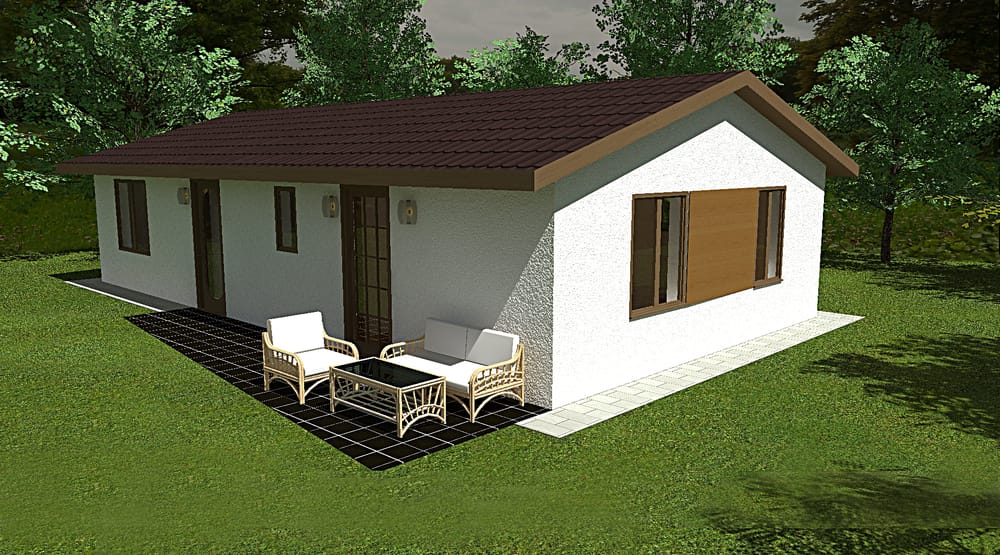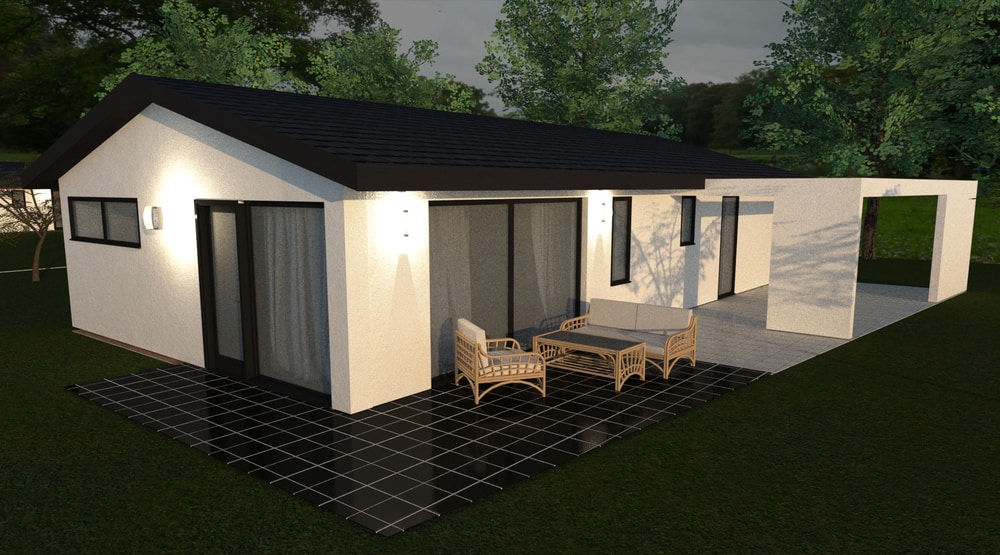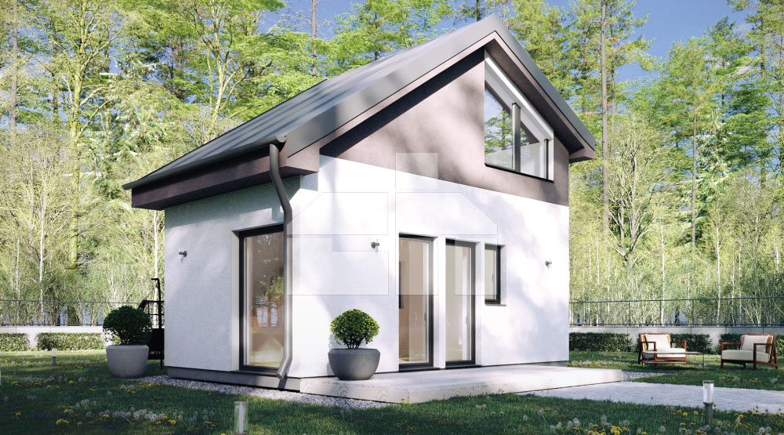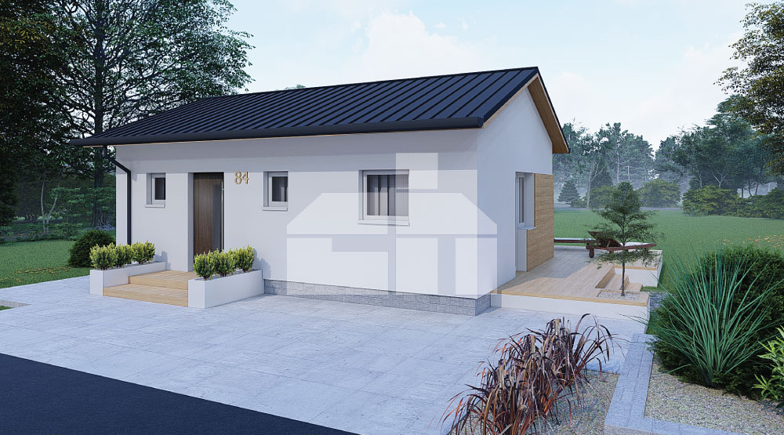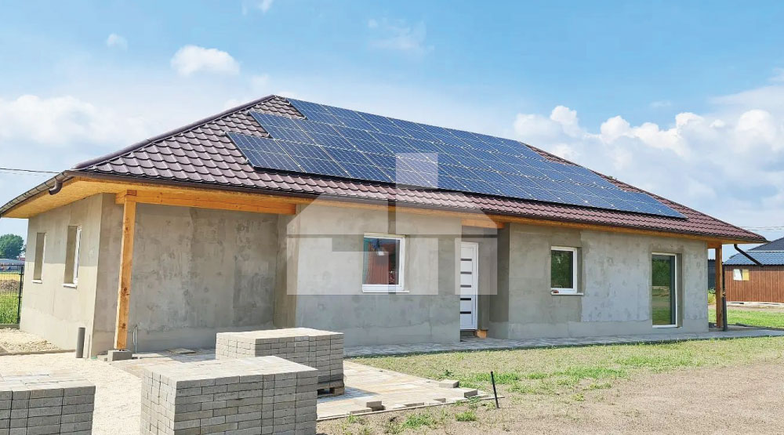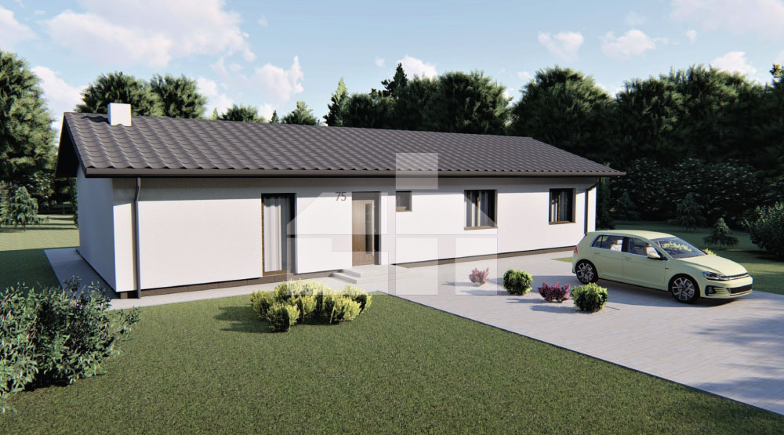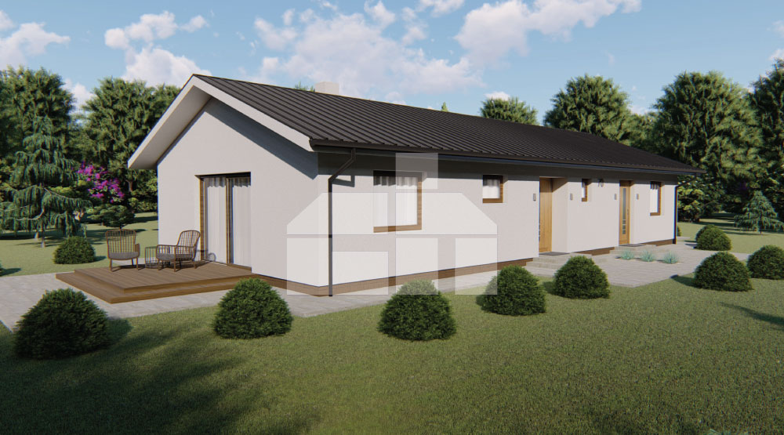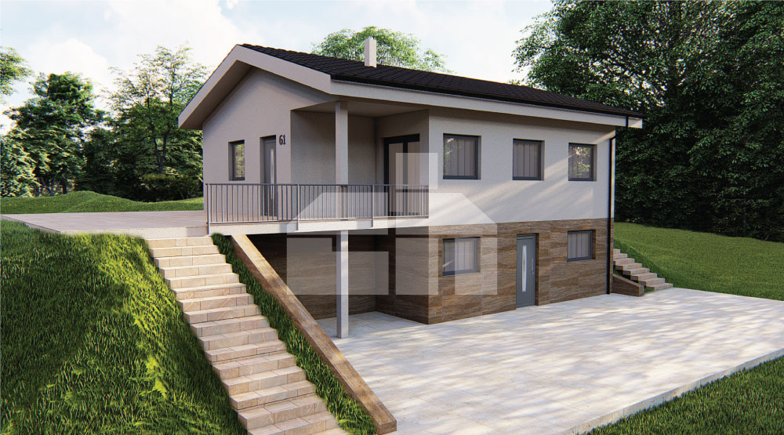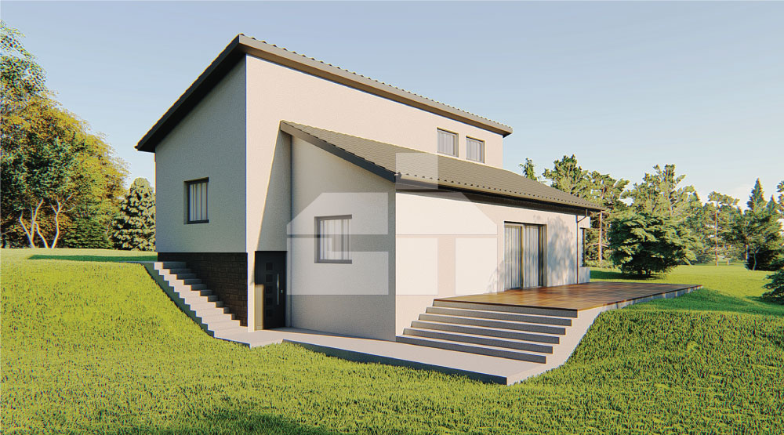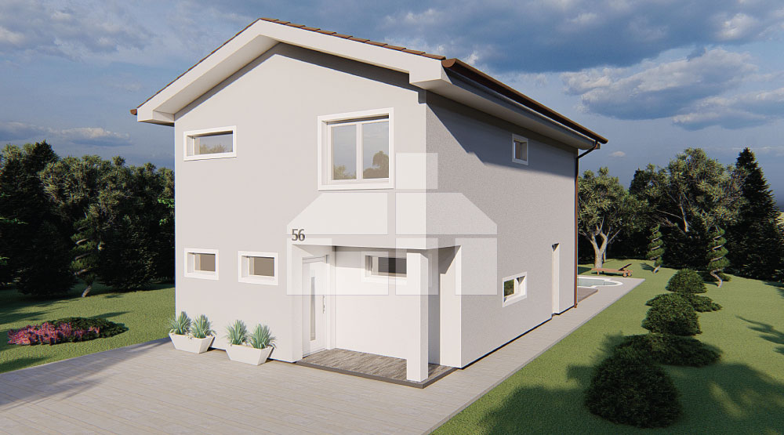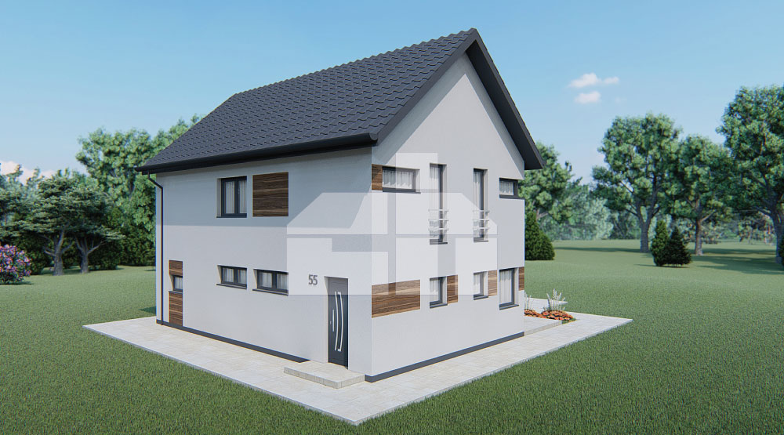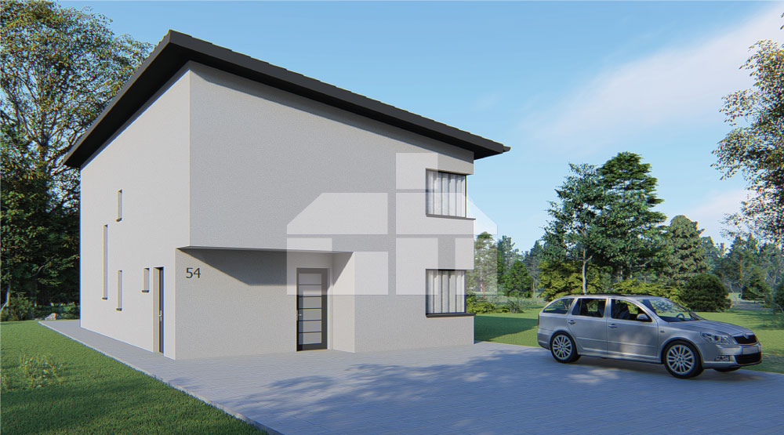Floor plan of a large four-bedroom storeyed family house
catalogue number: 2
Project description
This large, four-bedroom, split-level house has a large bathroom upstairs with or without a balcony, a shared kitchen with a living room. Choose from a range of available options – we can prepare them on request. This large four bedroom bunk house is very popular with clients. You can also arrange a tour.
- Built-up area: 164.20 m²
- Number of bedrooms: 4
- Number of bathrooms: 2
- Garage: no
- Floor area: 122.75 m²
- Separate toilet: no
- Separate kitchen: no
- Terrace: not included
We offer three types of construction
Anything between
Our range of delivery is flexible, you can choose your own.

