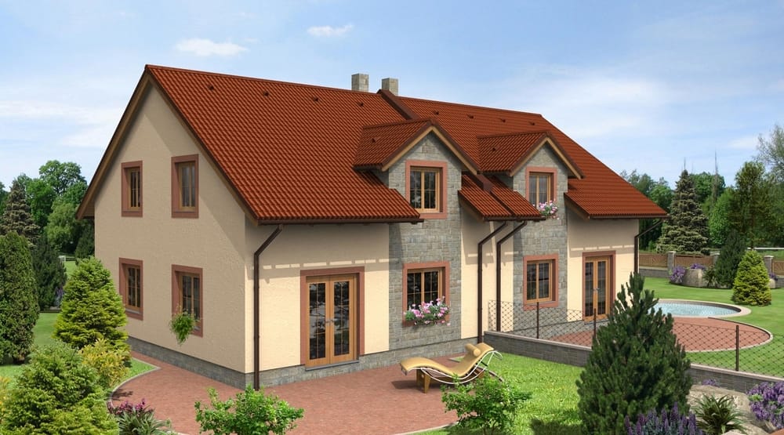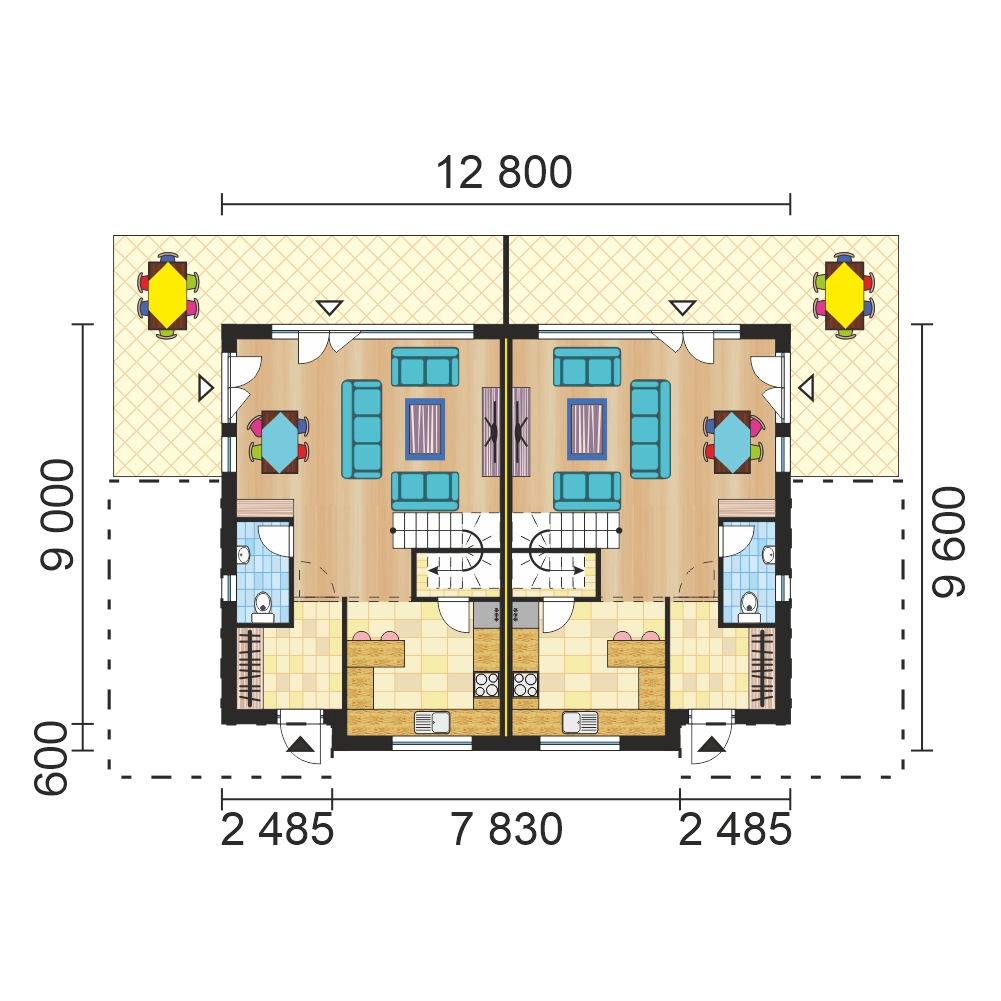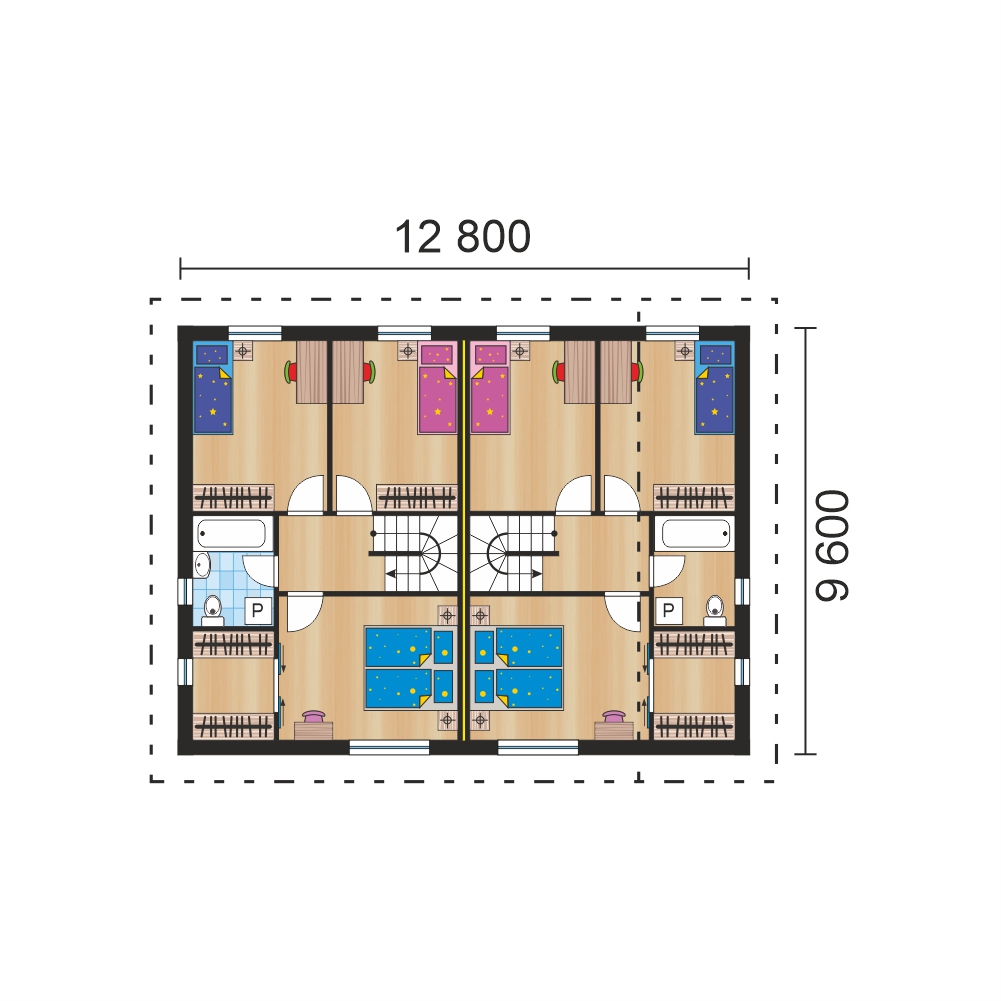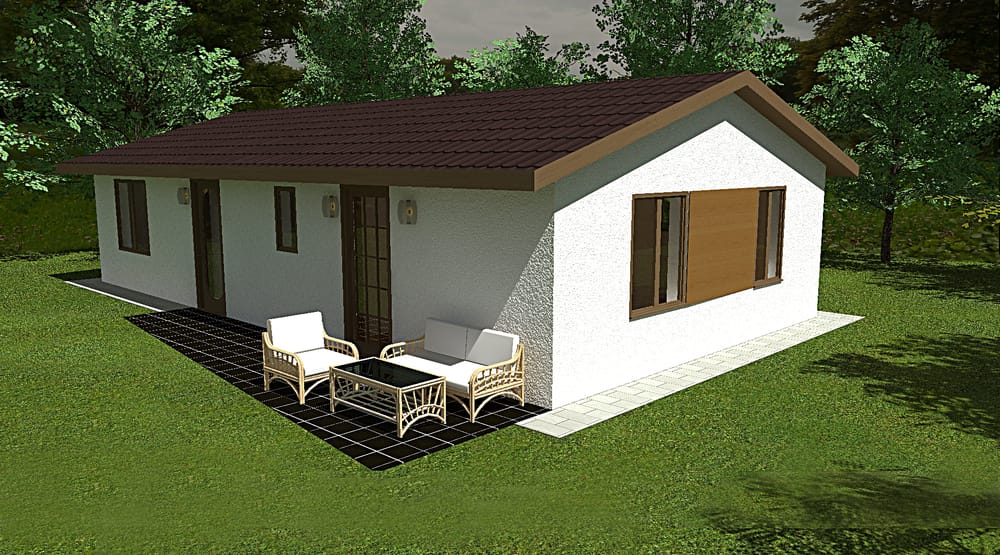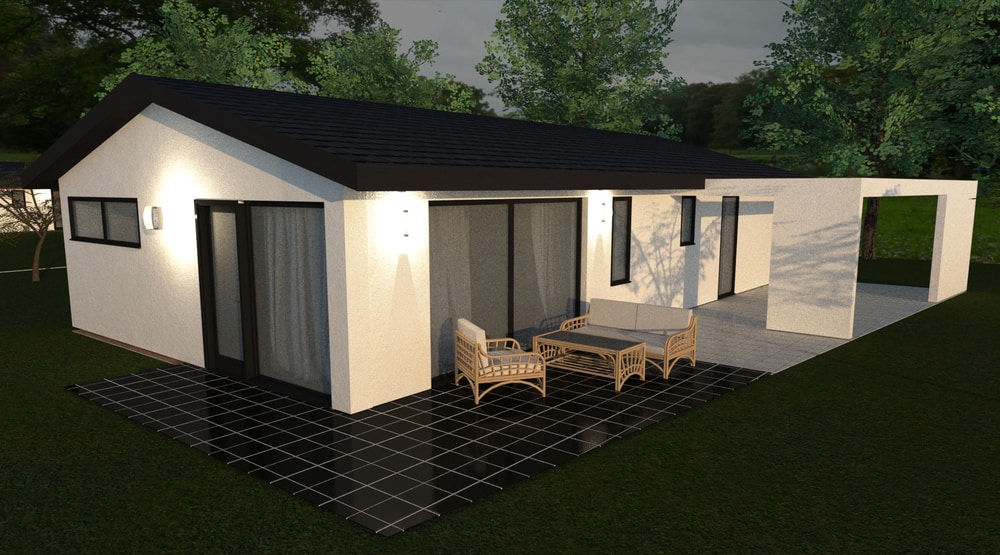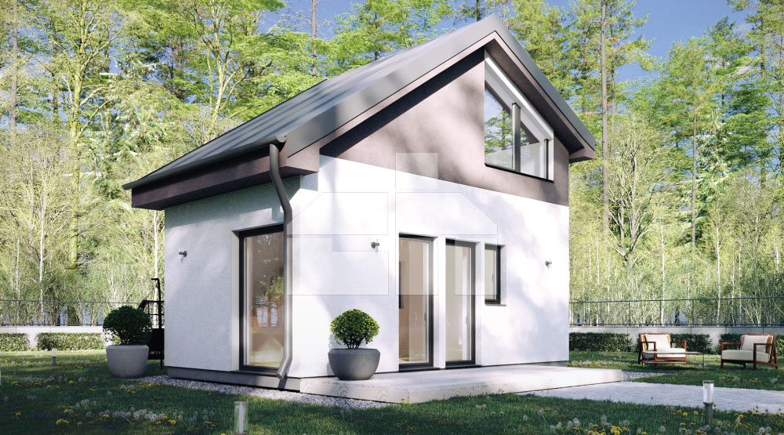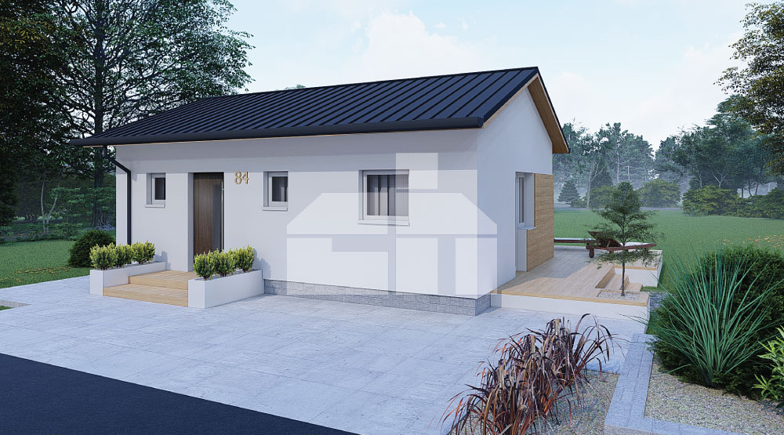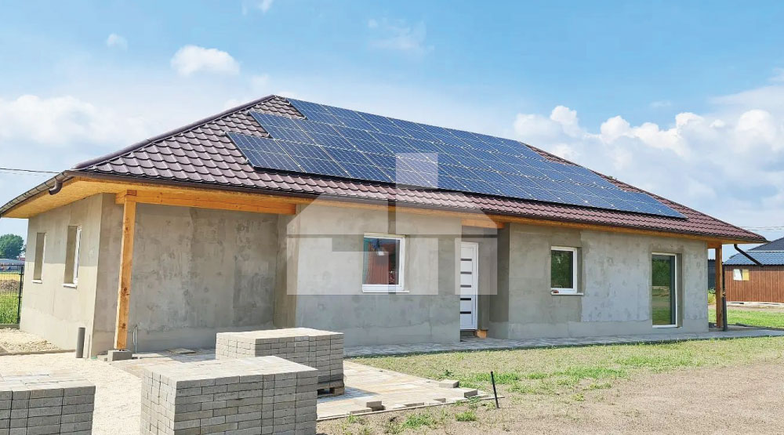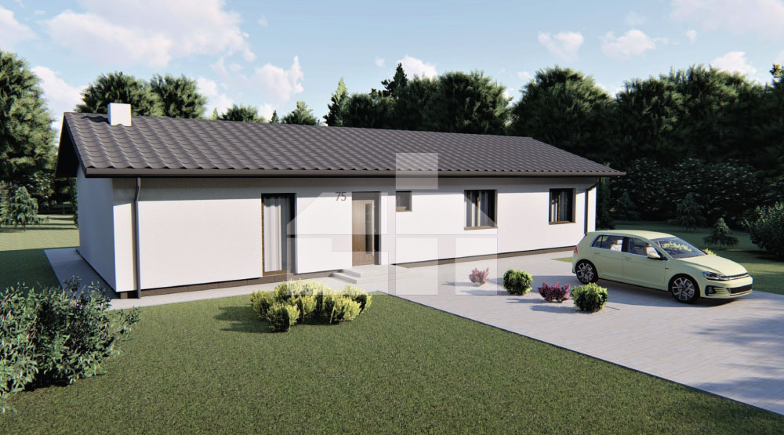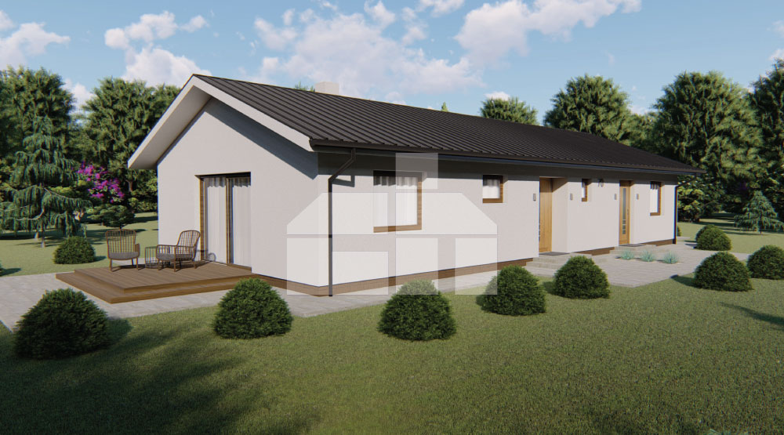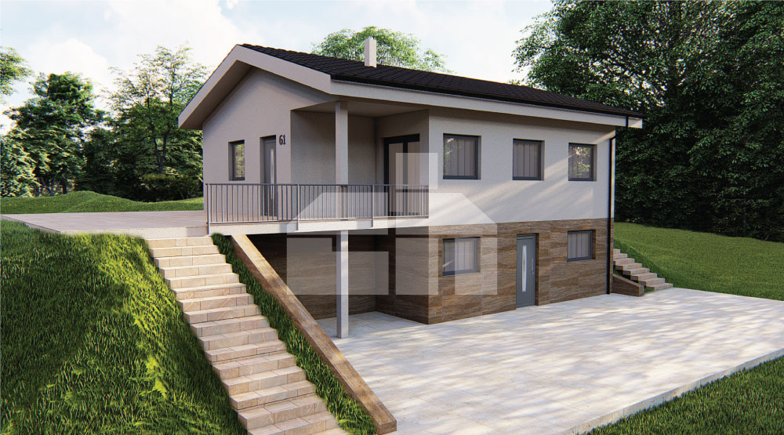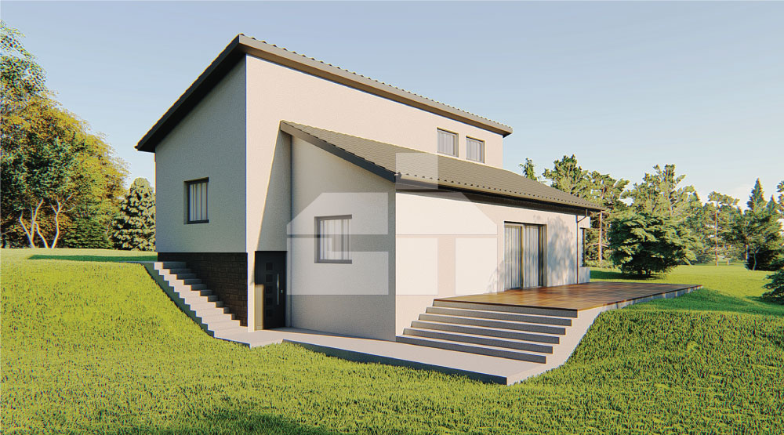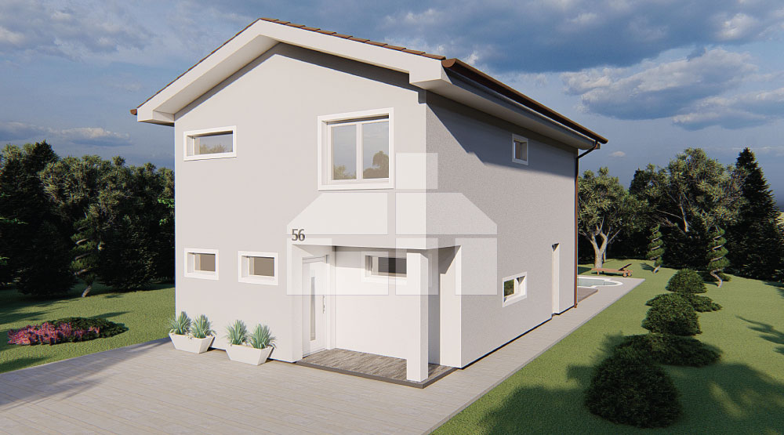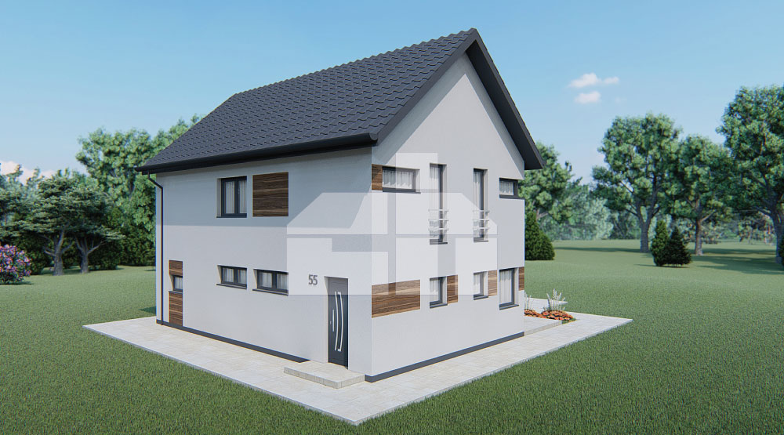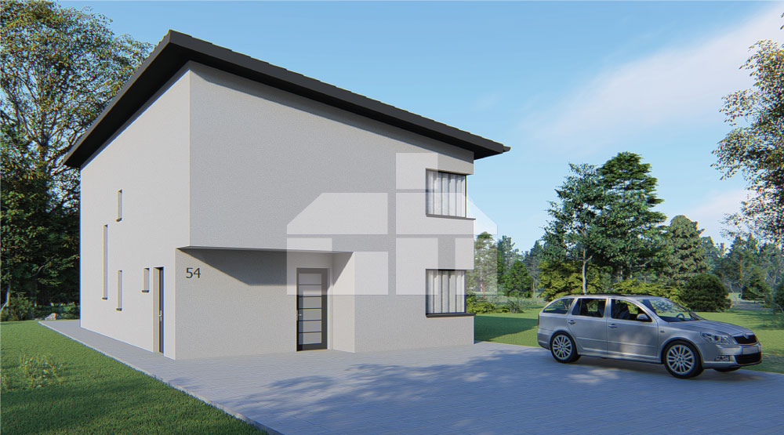Duplex semi-detached house
catalogue number: 9
Project description
A generous two-storey semi-detached house, which can be built as a detached family house or in a terrace. A cleverly designed floor with up to 3 bedrooms and a bathroom on 70 m². On the ground floor is a large living and dining room. The kitchen can be closed or opened according to the situation and mood.
- Built-up area (one flat): 139.60 m²
- Number of bedrooms: 3
- Number of bathrooms: 1
- Garage: no
- Floor area (one flat): 123.18m²
- Separate toilet: yes
- Separate kitchen: for request
- Terrace: not included
We offer three types of construction
Anything between
Our range of delivery is flexible, you can choose your own.

