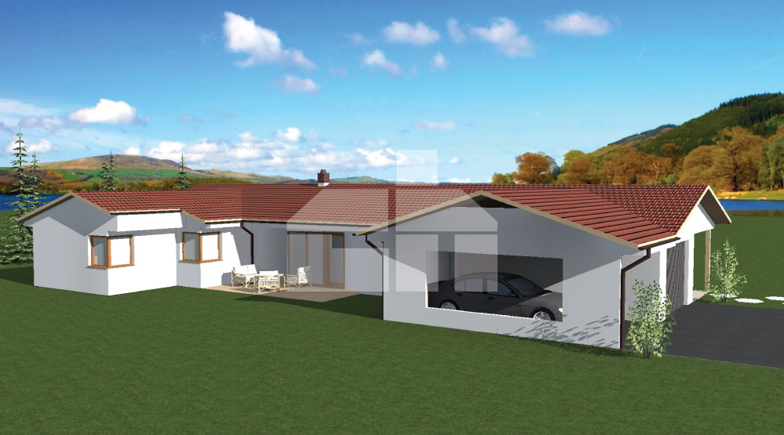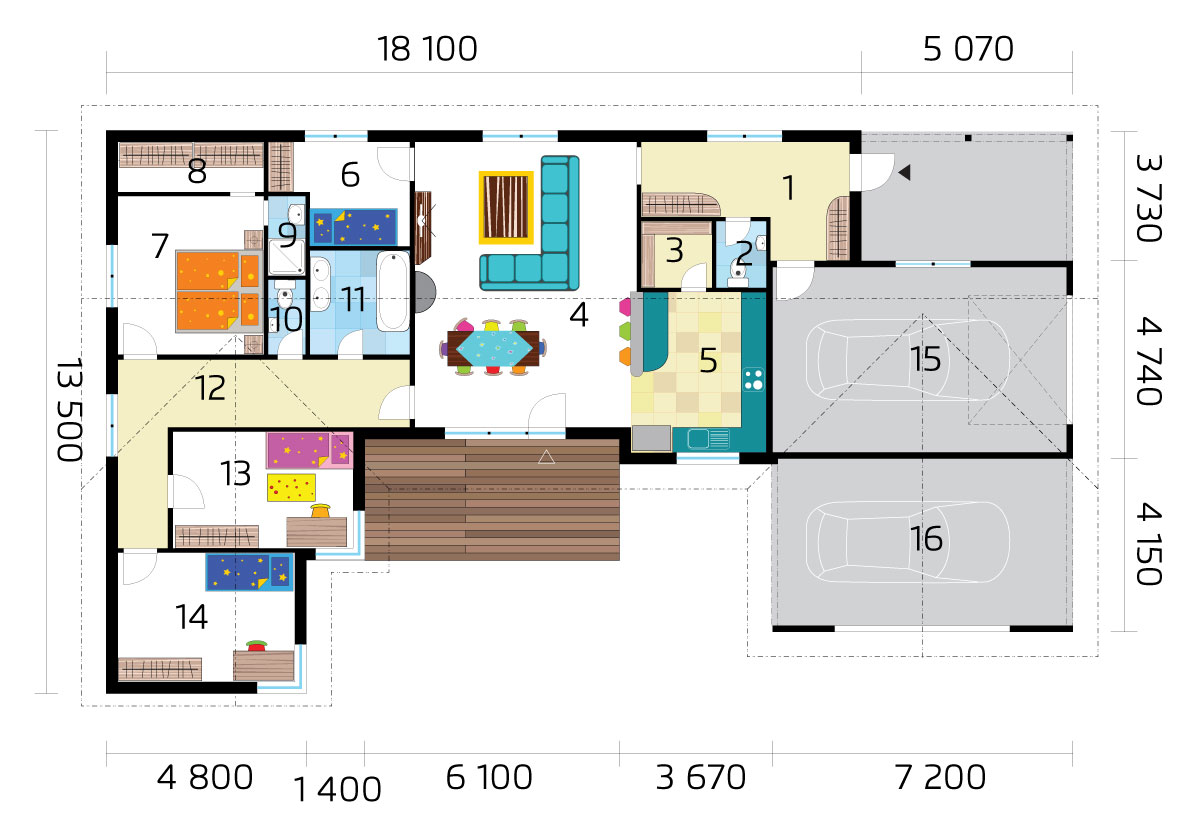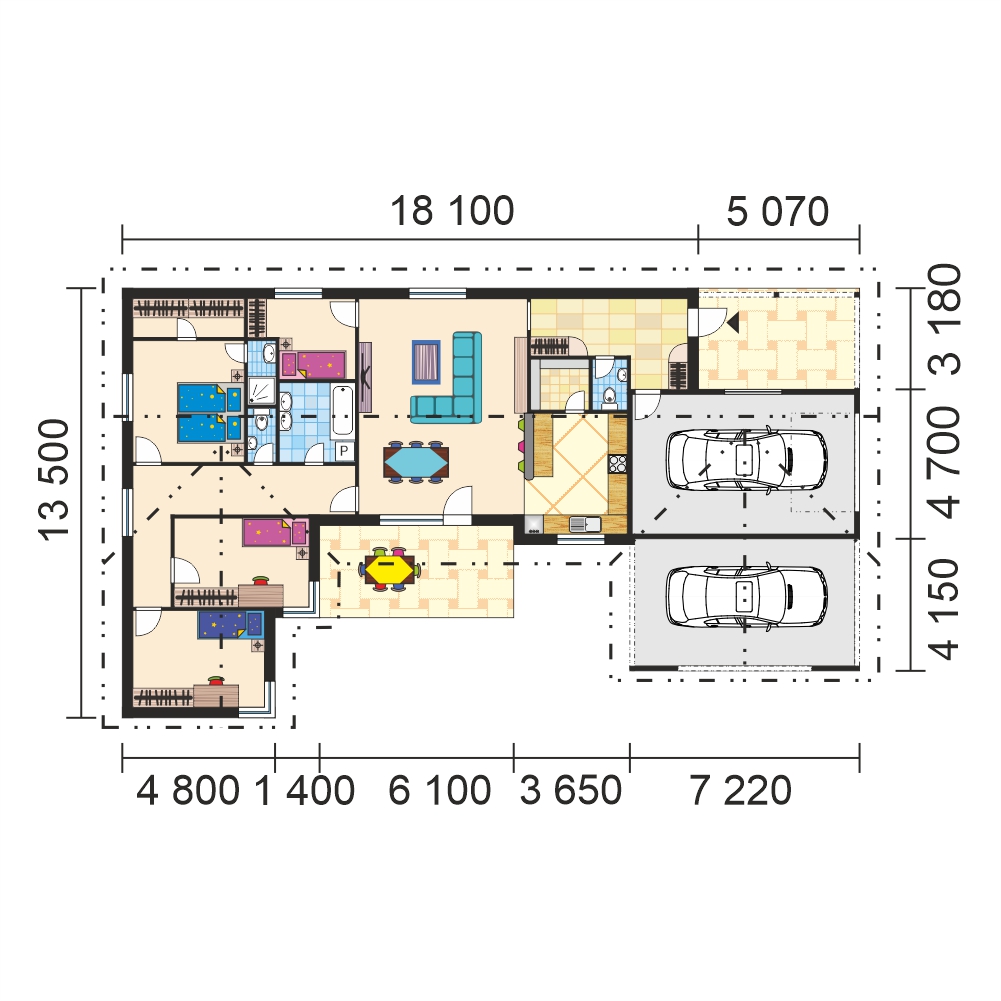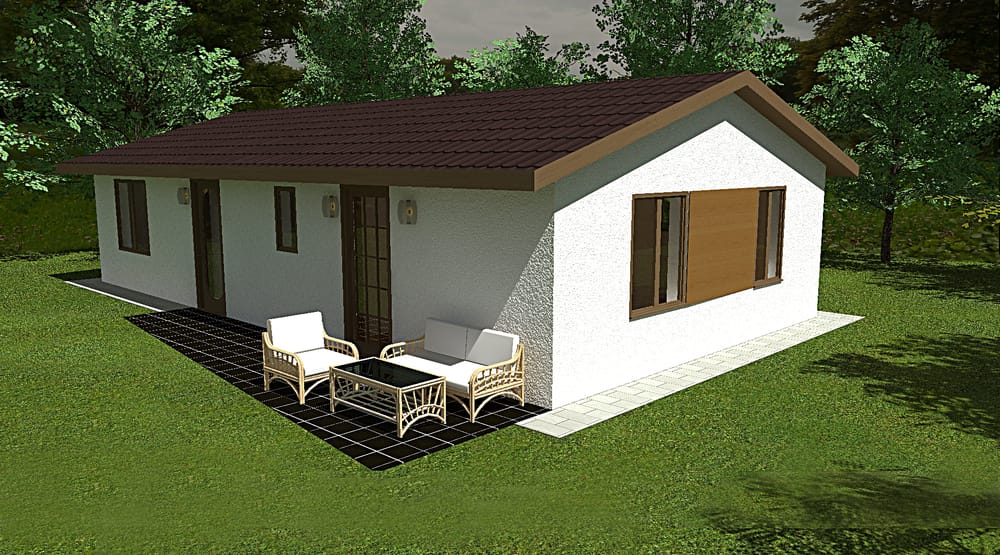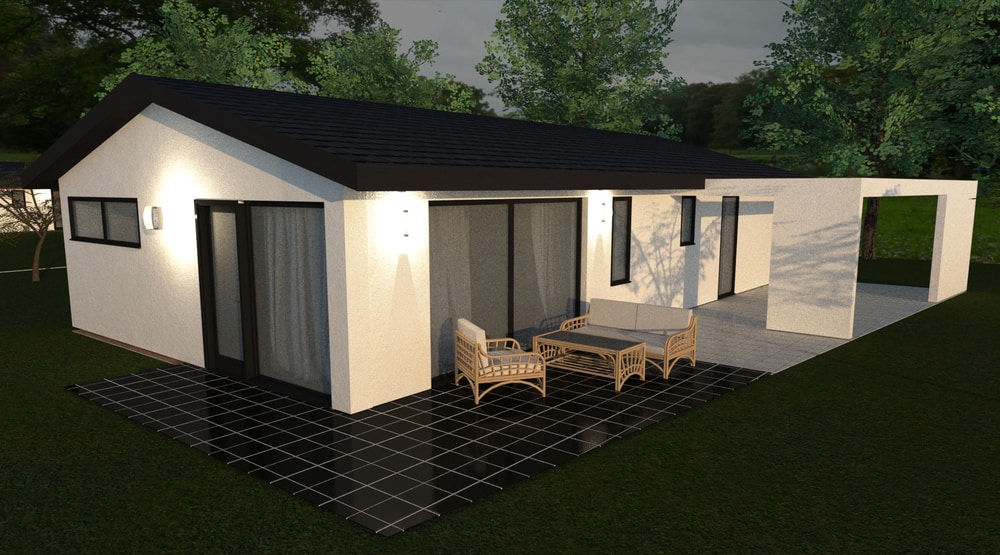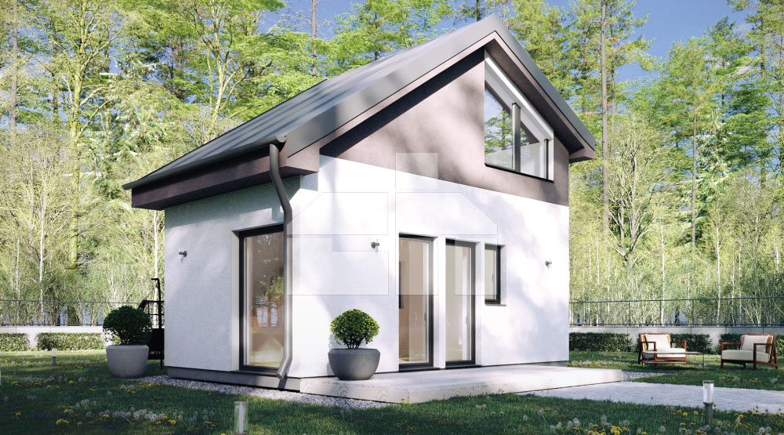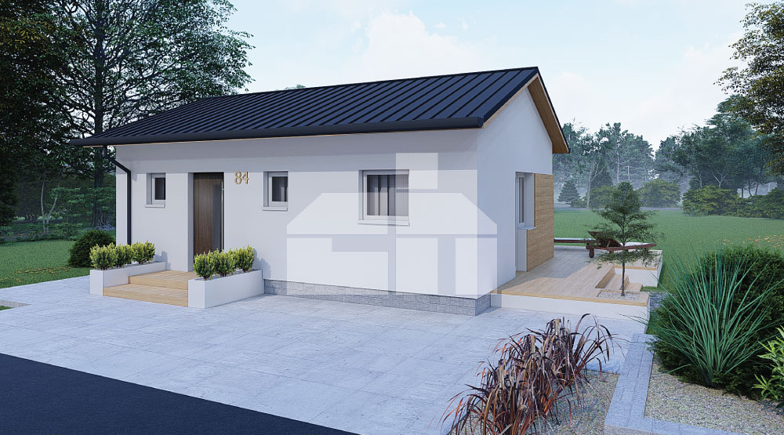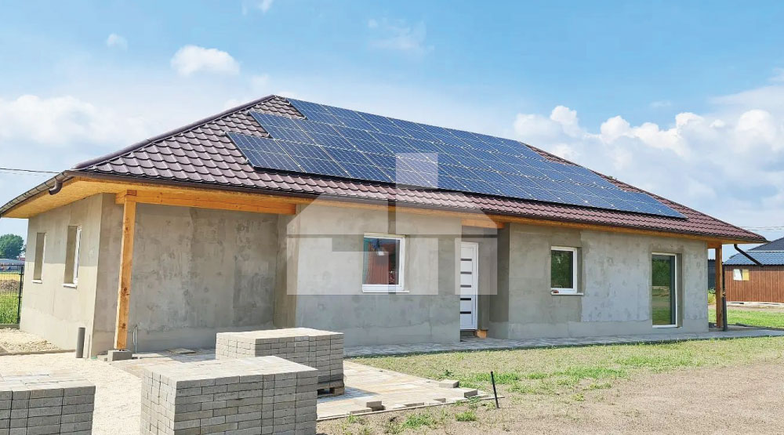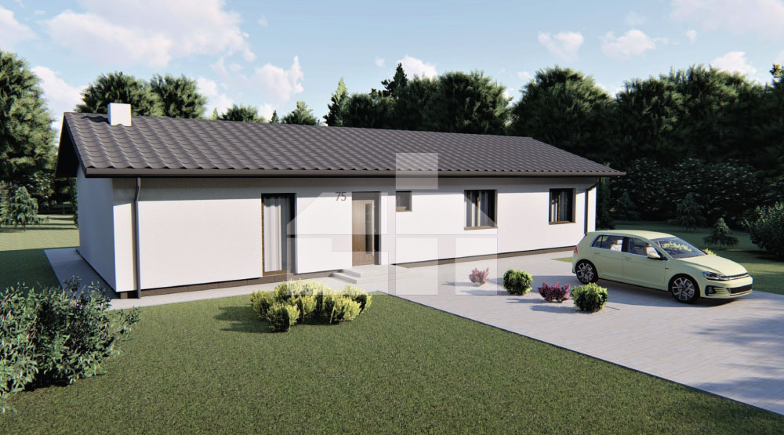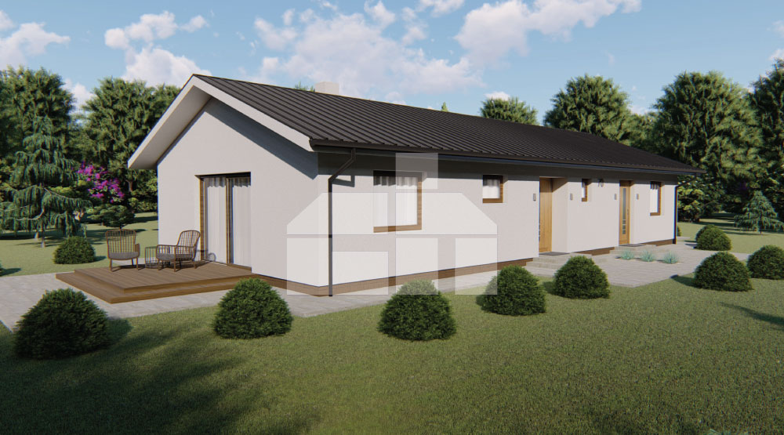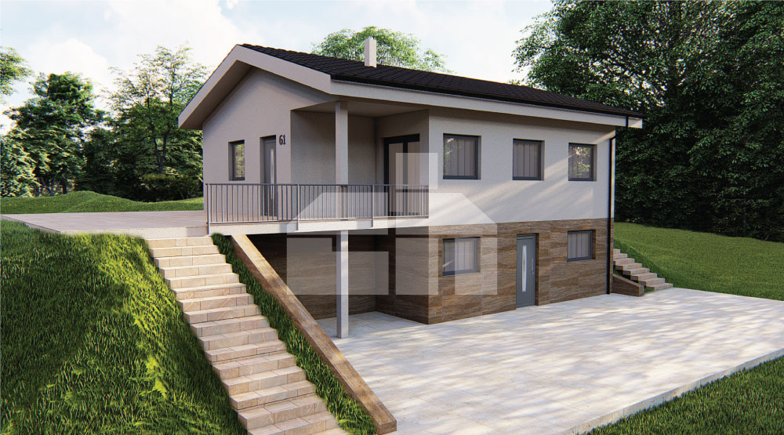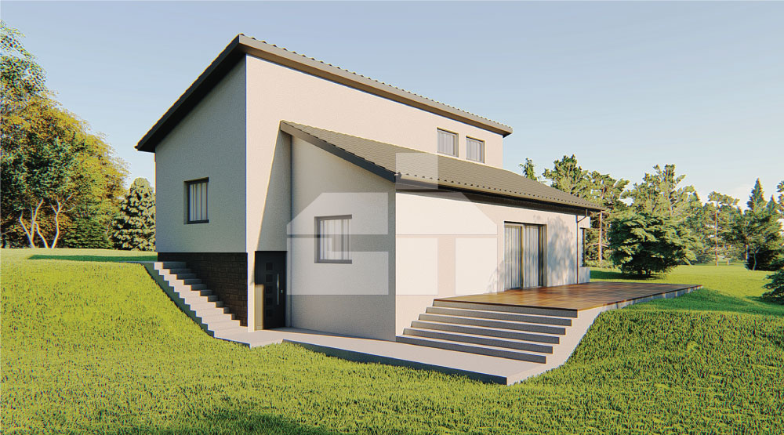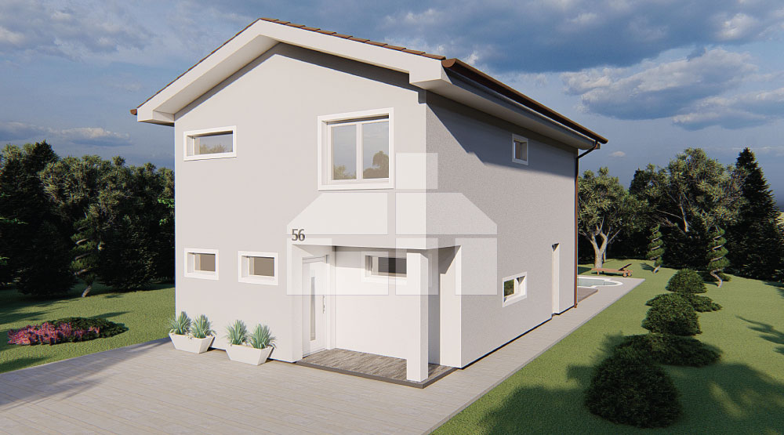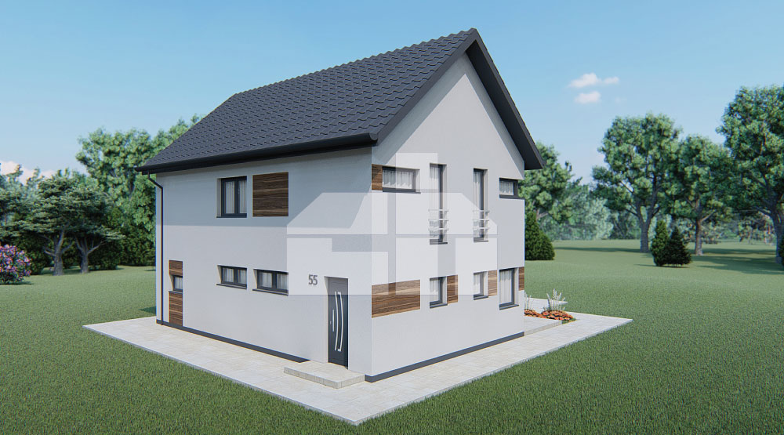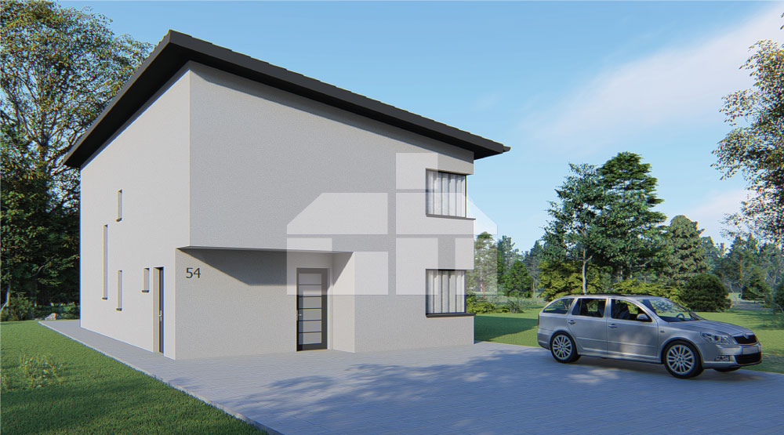Large U-shaped bungalow with double garage
catalogue number: 29
Project description
Large U-shaped bungalow with double garage. The prefabricated ceramic house project has a handy layout. Four bedrooms are located in the back of the house are protected from the daily part of the house. When children in the front play or cook in the kitchen, other family members can rest undisturbed in their rooms. Thanks to the U-shape, the house offers maximum privacy. The terrace is protected from the eyes of neighbours or bystanders, and the owners can enjoy undisturbed moments together. You will appreciate the bright living room with the transition to the garden in every season. The back of the house may be close to other homes or busy roads, as there are only small windows. Owners can adjust the layout according to their own ideas. For example, one garage can be replaced by a summer kitchen, and the living room can be a study.
- Built-up area: 195.61 m²
- Number of bedrooms: 4
- Number of bathrooms: 2
- Garage: yes
- Floor area (without garages): 169,45 m²
- Separate toilet: yes
- Separate kitchen: partially
- Terrace: not included
Floor plan of U-shaped bungalow with double garage
- Hall: 11.00 m²
- Toilet 1: 1.92 m²
- Pantry: 2.72 m²
- Living room : 36.16 m²
- Kitchen: 12.21 m²
- Guest room: 7.20 m²
- Bedroom: 13.30 m²
- Wardrobe: 4.20 m²
- Bathroom 2: 1.71 m²
- Toilet 2: 1.62 m²
- Bathroom: 6.00 m²
- Corridor: 14.82 m²
- Room 1: 12.15 m²
- Room 2: 13.14 m²
- Garage 1: 31.30 m²
- Garage 2: 28.80 m²
We offer three types of construction
Anything between
Our range of delivery is flexible, you can choose your own.

