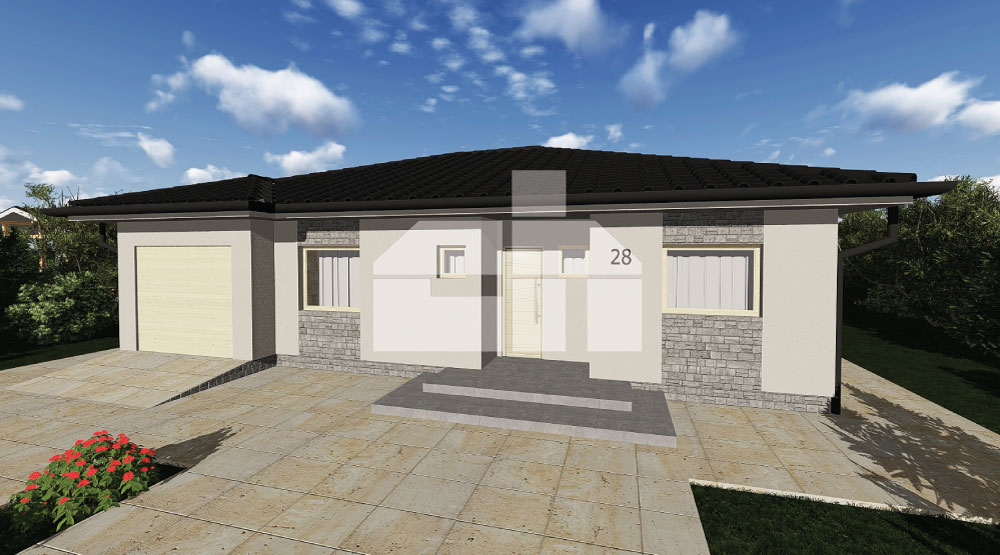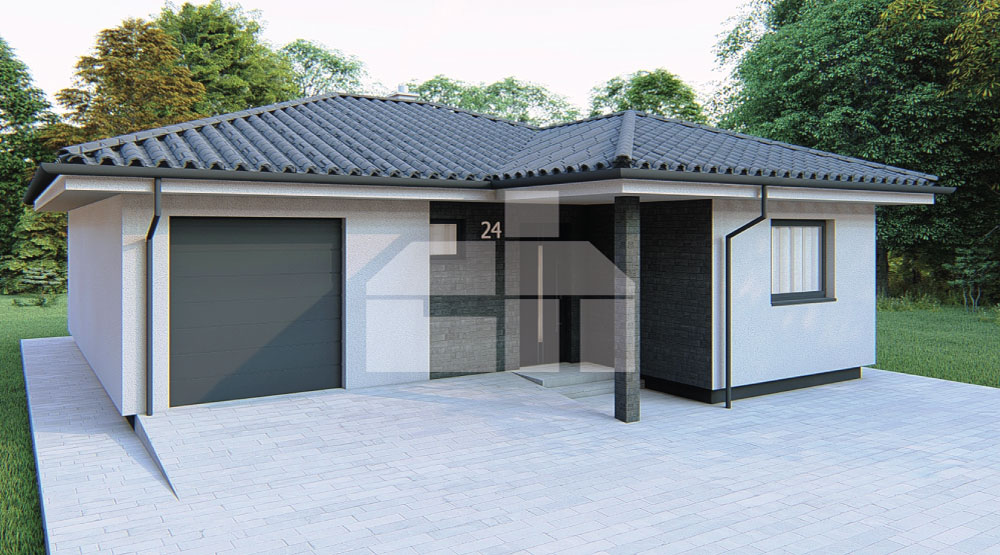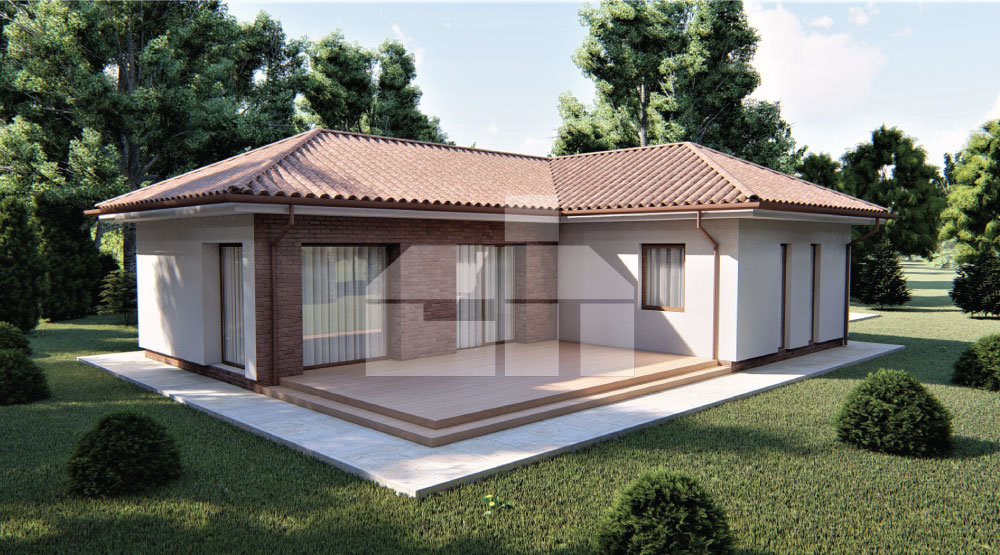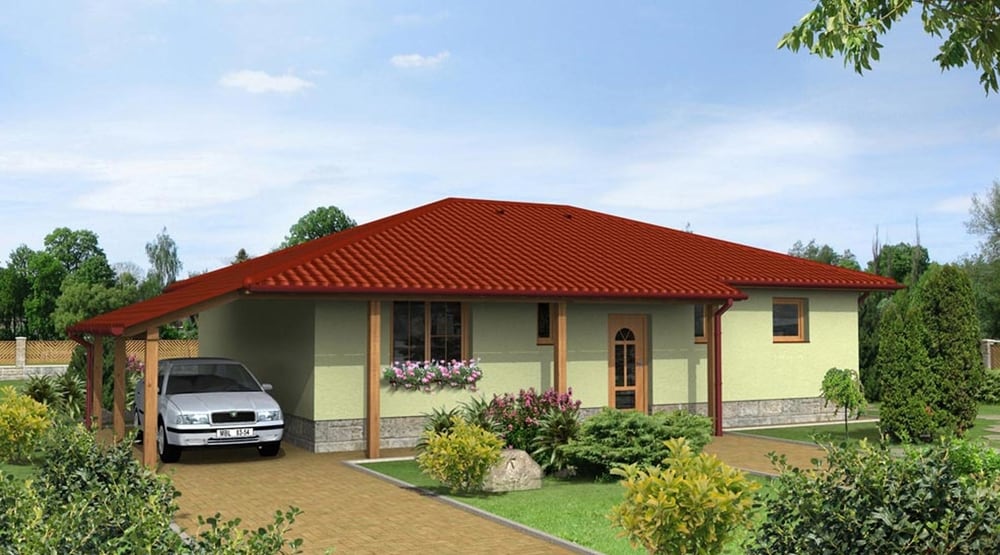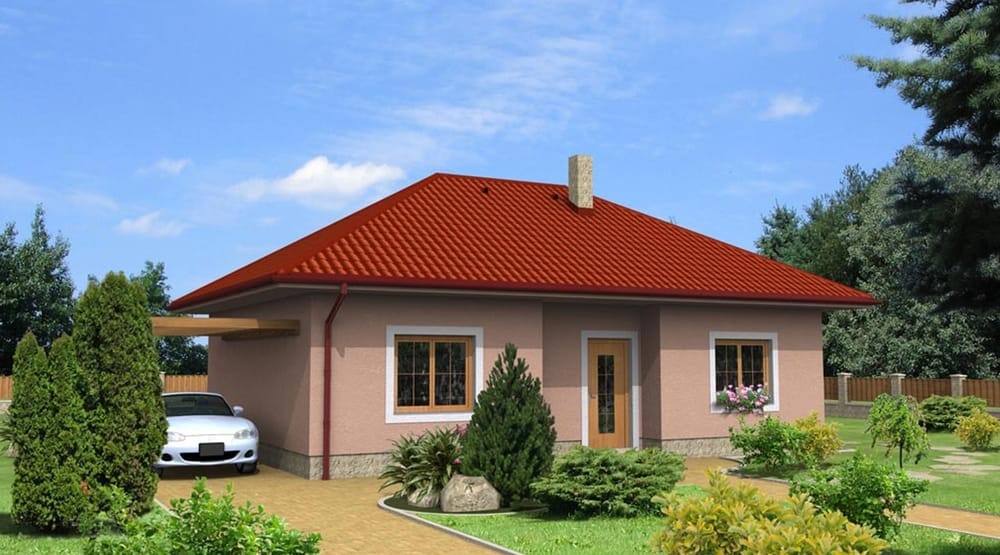Projects of prefabricated houses with hip roofs
Three bedroom bungalow with garage – č.28
Three bedroom low-energy ceramic family house with a built-up area of 140 square meters offers three bedrooms, utility room, wardrobe, storage room, two bathrooms and even a garage.
4 2

